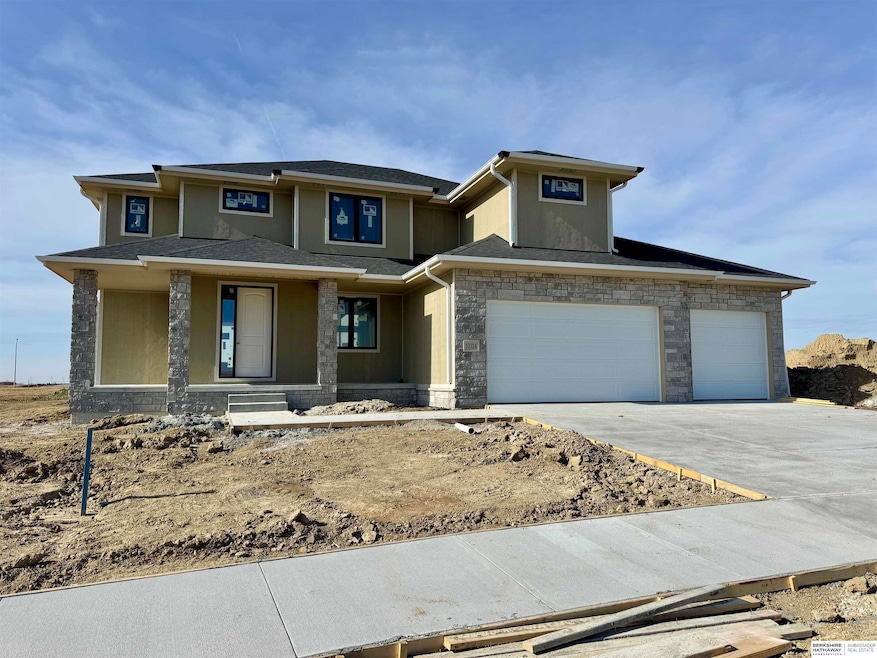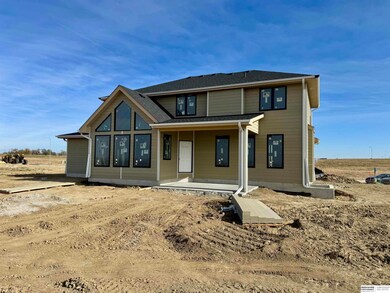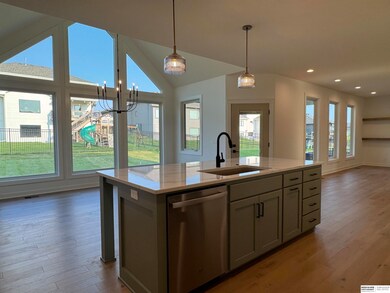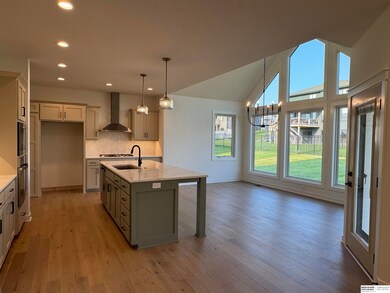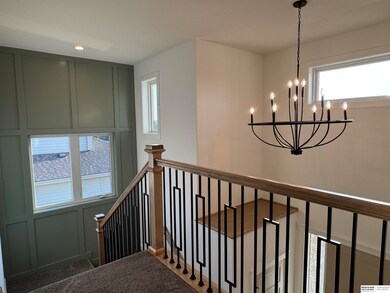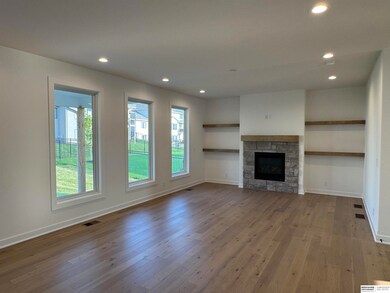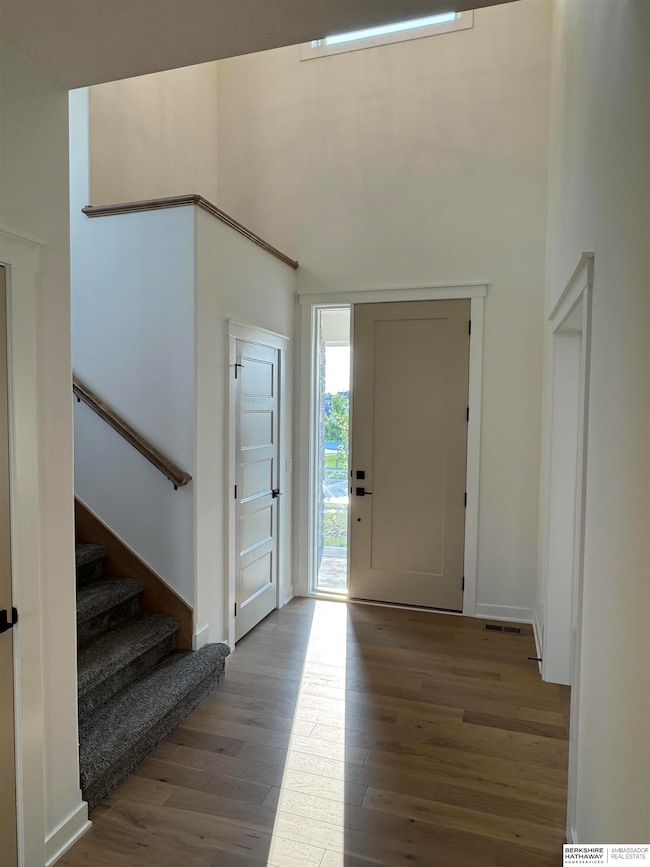10324 S 212th St Gretna, NE 68028
Estimated payment $3,316/month
Highlights
- Home Under Construction
- Engineered Wood Flooring
- High Ceiling
- Whitetail Creek Elementary School Rated A-
- Whirlpool Bathtub
- Mud Room
About This Home
Barr Homes' Callaway plan with all new updates to the popular floorplan. 2-story, 4-bed, 3-bath. 4-car garage with a tandem space, perfect for a shop or extra storage. Large kitchen with huge center island, locally made custom cabinets, quartz countertops, vented hood with gas cooktop, and hidden walk-in pantry. Gorgeous daylight dinette area off the kitchen. Great room with stone fireplace & large daylight windows. Mudroom/drop zone area off garage with powder bath. Laundry upstairs. J&J bath upstairs. Large Primary suite with double recessed ceiling. Primary bath with large walk-in closet, tiled walk-in shower, upgraded tiled whirlpool, & double sink vanity. Covered patio off kitchen in back. Buyer to verify current schools and HOA fees. Agent has Equity. PHOTOS MAY BE OF SIMILAR, MORE COMPLETED HOME.
Home Details
Home Type
- Single Family
Est. Annual Taxes
- $676
Year Built
- Home Under Construction
Lot Details
- 0.42 Acre Lot
- Lot Dimensions are 19 x 63.5 x 181.35 x 125.43 x 178.17
- Sprinkler System
Parking
- 4 Car Attached Garage
- Garage Door Opener
Home Design
- Composition Roof
- Concrete Perimeter Foundation
- Masonite
- Stone
Interior Spaces
- 2,552 Sq Ft Home
- 2-Story Property
- High Ceiling
- Ceiling Fan
- Gas Fireplace
- Mud Room
- Two Story Entrance Foyer
Kitchen
- Walk-In Pantry
- Oven
- Cooktop
- Microwave
- Dishwasher
- Disposal
Flooring
- Engineered Wood
- Carpet
- Ceramic Tile
- Vinyl
Bedrooms and Bathrooms
- 4 Bedrooms
- Primary bedroom located on second floor
- Primary Bathroom is a Full Bathroom
- Jack-and-Jill Bathroom
- Dual Sinks
- Whirlpool Bathtub
- Shower Only
Unfinished Basement
- Sump Pump
- Basement Window Egress
Outdoor Features
- Covered Patio or Porch
Schools
- Thomas Elementary School
- Giles Creek Middle School
- Gretna High School
Utilities
- Forced Air Heating and Cooling System
- Heating System Uses Natural Gas
- Fiber Optics Available
- Phone Available
- Cable TV Available
Community Details
- Property has a Home Owners Association
- Built by Barr Homes
- Highland Trails Subdivision, Callaway Floorplan
Listing and Financial Details
- Assessor Parcel Number 011616762
Map
Home Values in the Area
Average Home Value in this Area
Tax History
| Year | Tax Paid | Tax Assessment Tax Assessment Total Assessment is a certain percentage of the fair market value that is determined by local assessors to be the total taxable value of land and additions on the property. | Land | Improvement |
|---|---|---|---|---|
| 2025 | $676 | $27,033 | $27,033 | -- |
| 2024 | -- | $27,033 | $27,033 | -- |
Property History
| Date | Event | Price | List to Sale | Price per Sq Ft |
|---|---|---|---|---|
| 11/26/2025 11/26/25 | For Sale | $619,000 | -- | $243 / Sq Ft |
Purchase History
| Date | Type | Sale Price | Title Company |
|---|---|---|---|
| Special Warranty Deed | $90,000 | Nebraska Title |
Mortgage History
| Date | Status | Loan Amount | Loan Type |
|---|---|---|---|
| Open | $464,162 | Construction |
Source: Great Plains Regional MLS
MLS Number: 22533806
APN: 011616762
- 10316 S 212th St
- 10331 S 214th St
- 21110 Buchanan Pkwy
- 10280 S 209th St
- 20922 Sedona St
- 21812 Buchanan Pkwy
- 20925 Pinehurst Ave
- 10805 S 218 St
- 10820 S 218th St
- 10807 S 219th St
- 10811 S 219th St
- 21702 Hampton Dr
- 10902 S 218th St
- 11005 S 217th St
- 10906 S 218 St
- Lincoln Ridge Lot 58 St
- 10302 S 207th St
- 11004 S 218 St
- 11009 S 217th St
- 11010 S 217 St
- 21702 Hampton Dr
- 10816 S 204th Avenue Cir
- 213 Highland Dr
- 20222 Glenmore Dr
- 127 Wesgaye St
- 10919 S 197th St
- 18683 Oakmont Dr
- 6711 S 206th Plaza
- 19224 Olive Plaza
- 6249 Coventry Dr
- 18217 Cary St
- 6601 S 194th Terrace Plaza
- 7822 S 184th Ave
- 17801 Cypress Dr
- 6720 S 191st St
- 19156 Drexel Cir
- 5575 S 206th Ct
- 20856 South Plaza
- 5002 S 202nd Ave
- 5135 S 195th Cir
