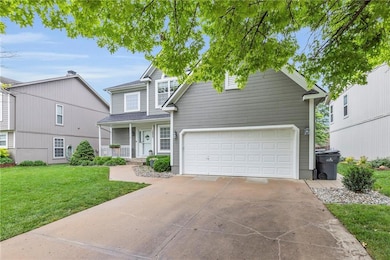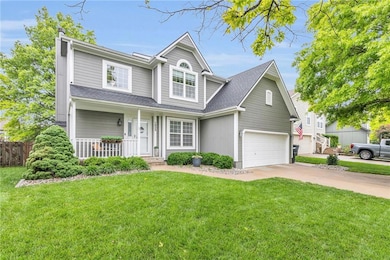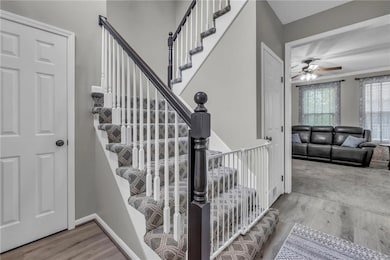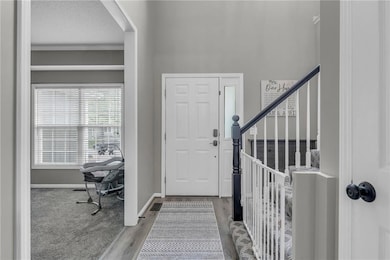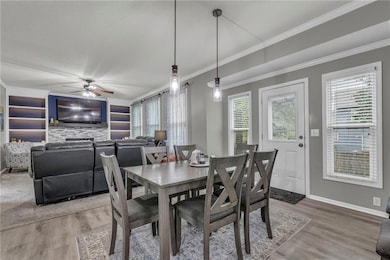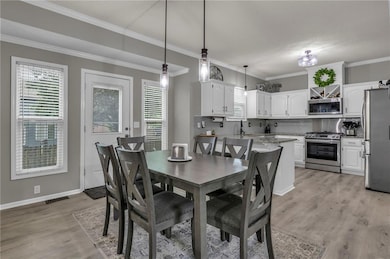
1033 N Clinton St Olathe, KS 66061
Highlights
- Traditional Architecture
- Formal Dining Room
- Wet Bar
- Summit Trail Middle School Rated A
- Eat-In Kitchen
- Walk-In Closet
About This Home
As of June 2025You don't want to miss out on this great updated home! The main level has a living area w/ fireplace & built ins, dining room, 1/2 bath, laundry & beautiful kitchen. Kitchen has granite countertops, backsplash, SS appliances & overlooks a large fenced in yard. Second level features a primary suite w/ barn door, large walk in closet, en suite bathroom w/ DBL Vanity, separate tub & shower. You will also find two secondary bedrooms & a full bathroom. All bedrooms have ceiling fans & bathrooms are updated. The lower level offers a second finished living area, bar, office & separate storage. This home has updated flooring & lighting throughout. The refrigerator stays, there is a radon mitigation system & overhead storage in garage. All big ticket items are 5 years or less. Close to parks, schools, shopping, restaurants & easy highway access. Enjoy the summer on your front porch or back patio while the kids/pets play in the fenced backyard.
Last Agent to Sell the Property
Platinum Realty LLC Brokerage Phone: 913-526-2721 License #SP00236394 Listed on: 04/14/2025

Home Details
Home Type
- Single Family
Est. Annual Taxes
- $4,816
Year Built
- Built in 1999
Lot Details
- 6,263 Sq Ft Lot
- Wood Fence
HOA Fees
- $17 Monthly HOA Fees
Parking
- 2 Car Garage
- Front Facing Garage
Home Design
- Traditional Architecture
- Frame Construction
- Composition Roof
Interior Spaces
- 2-Story Property
- Wet Bar
- Ceiling Fan
- Family Room with Fireplace
- Formal Dining Room
- Finished Basement
Kitchen
- Eat-In Kitchen
- Gas Range
- Dishwasher
- Disposal
Flooring
- Carpet
- Tile
Bedrooms and Bathrooms
- 3 Bedrooms
- Walk-In Closet
Schools
- Olathe Northwest High School
Utilities
- Central Air
- Heating System Uses Natural Gas
Community Details
- Brookfield Park HOA
- Brookfield Park Subdivision
Listing and Financial Details
- Assessor Parcel Number DP06550000 0132
- $0 special tax assessment
Ownership History
Purchase Details
Home Financials for this Owner
Home Financials are based on the most recent Mortgage that was taken out on this home.Purchase Details
Home Financials for this Owner
Home Financials are based on the most recent Mortgage that was taken out on this home.Purchase Details
Home Financials for this Owner
Home Financials are based on the most recent Mortgage that was taken out on this home.Purchase Details
Purchase Details
Home Financials for this Owner
Home Financials are based on the most recent Mortgage that was taken out on this home.Purchase Details
Home Financials for this Owner
Home Financials are based on the most recent Mortgage that was taken out on this home.Purchase Details
Home Financials for this Owner
Home Financials are based on the most recent Mortgage that was taken out on this home.Purchase Details
Similar Homes in Olathe, KS
Home Values in the Area
Average Home Value in this Area
Purchase History
| Date | Type | Sale Price | Title Company |
|---|---|---|---|
| Warranty Deed | -- | Platinum Title | |
| Warranty Deed | -- | Platinum Title | |
| Interfamily Deed Transfer | -- | Trusted Title & Closing Llc | |
| Quit Claim Deed | -- | Coffelt Land Title Inc | |
| Interfamily Deed Transfer | -- | Coffelt Land Title Inc | |
| Interfamily Deed Transfer | -- | None Available | |
| Warranty Deed | -- | First American Title | |
| Warranty Deed | -- | Homestead Title | |
| Warranty Deed | -- | First American Title Ins Co | |
| Warranty Deed | -- | Homestead Title |
Mortgage History
| Date | Status | Loan Amount | Loan Type |
|---|---|---|---|
| Open | $182,000 | New Conventional | |
| Previous Owner | $44,000 | Credit Line Revolving | |
| Previous Owner | $281,800 | New Conventional | |
| Previous Owner | $280,000 | New Conventional | |
| Previous Owner | $231,000 | Stand Alone Second | |
| Previous Owner | $184,500 | New Conventional | |
| Previous Owner | $190,311 | FHA | |
| Previous Owner | $194,159 | FHA | |
| Previous Owner | $191,290 | FHA | |
| Previous Owner | $123,000 | New Conventional |
Property History
| Date | Event | Price | Change | Sq Ft Price |
|---|---|---|---|---|
| 06/26/2025 06/26/25 | Sold | -- | -- | -- |
| 05/29/2025 05/29/25 | Pending | -- | -- | -- |
| 05/29/2025 05/29/25 | For Sale | $405,000 | +50.1% | $166 / Sq Ft |
| 05/22/2020 05/22/20 | Sold | -- | -- | -- |
| 04/24/2020 04/24/20 | For Sale | $269,900 | +28.6% | $111 / Sq Ft |
| 11/24/2014 11/24/14 | Sold | -- | -- | -- |
| 10/27/2014 10/27/14 | Pending | -- | -- | -- |
| 10/24/2014 10/24/14 | For Sale | $209,950 | -- | $107 / Sq Ft |
Tax History Compared to Growth
Tax History
| Year | Tax Paid | Tax Assessment Tax Assessment Total Assessment is a certain percentage of the fair market value that is determined by local assessors to be the total taxable value of land and additions on the property. | Land | Improvement |
|---|---|---|---|---|
| 2024 | $4,816 | $42,837 | $6,940 | $35,897 |
| 2023 | $4,686 | $40,871 | $6,311 | $34,560 |
| 2022 | $4,272 | $36,271 | $5,742 | $30,529 |
| 2021 | $3,979 | $32,200 | $5,222 | $26,978 |
| 2020 | $3,886 | $31,165 | $5,222 | $25,943 |
| 2019 | $3,695 | $29,451 | $5,001 | $24,450 |
| 2018 | $3,506 | $27,761 | $4,342 | $23,419 |
| 2017 | $3,529 | $27,646 | $4,342 | $23,304 |
| 2016 | $3,011 | $24,230 | $3,796 | $20,434 |
| 2015 | $2,878 | $23,184 | $3,796 | $19,388 |
| 2013 | -- | $21,505 | $3,796 | $17,709 |
Agents Affiliated with this Home
-
Heather Dickson

Seller's Agent in 2025
Heather Dickson
Platinum Realty LLC
(913) 526-2721
10 in this area
64 Total Sales
-
Lindsay Sierens Schulze

Buyer's Agent in 2025
Lindsay Sierens Schulze
ReeceNichols - Leawood
(913) 485-7211
19 in this area
277 Total Sales
-
JoLynn Tarantino

Seller's Agent in 2020
JoLynn Tarantino
ReeceNichols - Overland Park
(816) 918-8784
7 in this area
84 Total Sales
-
Austin Ewy
A
Seller's Agent in 2014
Austin Ewy
Platinum Realty LLC
(888) 220-0988
3 in this area
6 Total Sales
Map
Source: Heartland MLS
MLS Number: 2543497
APN: DP06550000-0132
- 865 W Elizabeth St
- 11588 S Houston St
- 12655 S Clinton St
- 1002 N Clinton St
- 21185 W 126th St
- 12499 S Marion St
- 12497 S Marion St
- 12369 S Clinton St
- 1101 W Ashbury St
- 397 W Johnston St
- 12324 S Clinton St
- 21320 W 123rd Ct
- 20444 W 125th Terrace
- 1310 N Leeview Cir
- 508 N Lincoln St
- 12282 S Pine St
- 21605 W 122nd Terrace
- 21818 W 123rd Terrace
- 12147 S Monroe St
- 21533 W 122nd St

