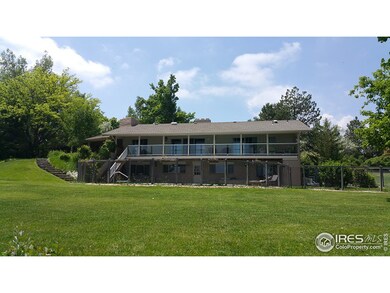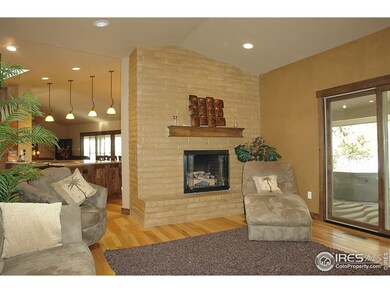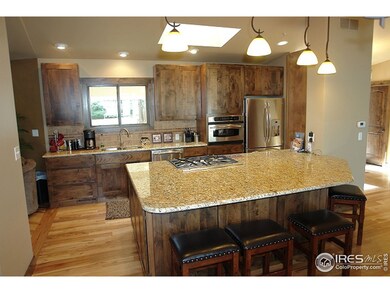
1034 Gregory Rd Fort Collins, CO 80524
Giddings NeighborhoodEstimated Value: $1,396,000 - $1,446,867
Highlights
- Waterfront
- River Nearby
- Contemporary Architecture
- Tavelli Elementary School Rated A-
- Deck
- Multiple Fireplaces
About This Home
As of December 2015This lakefront home is truly one of a kind! Enjoy the swimming pol overlooking Long's pond & Ft. Collins Country Club golf course with country Club access by boat directly across the lake. This walkout ranch has been tastefully updated. Granite countertops, stainless steel appliances, hardwood floors, 4 fireplaces, full length covered deck overlooking private beach plus covered patio/outdoor fireplace. Main floor wheelchair accessible. Gorgeous mature landscaping w/fruit trees.
Last Agent to Sell the Property
William E Johnson
Realty Solution Listed on: 06/29/2015
Home Details
Home Type
- Single Family
Est. Annual Taxes
- $4,063
Year Built
- Built in 1968
Lot Details
- 0.67 Acre Lot
- Waterfront
HOA Fees
- $27 Monthly HOA Fees
Parking
- 2 Car Attached Garage
Home Design
- Contemporary Architecture
- Wood Roof
- Stucco
Interior Spaces
- 3,601 Sq Ft Home
- 1-Story Property
- Ceiling Fan
- Multiple Fireplaces
- Family Room
Flooring
- Wood
- Carpet
Bedrooms and Bathrooms
- 5 Bedrooms
Laundry
- Dryer
- Washer
Basement
- Basement Fills Entire Space Under The House
- Fireplace in Basement
- Laundry in Basement
Outdoor Features
- River Nearby
- Deck
Schools
- Tavelli Elementary School
- Cache La Poudre Middle School
- Poudre High School
Utilities
- Central Air
- Hot Water Heating System
- Irrigation Well
Listing and Financial Details
- Assessor Parcel Number R0216585
Community Details
Recreation
- Community Pool
Ownership History
Purchase Details
Purchase Details
Home Financials for this Owner
Home Financials are based on the most recent Mortgage that was taken out on this home.Purchase Details
Home Financials for this Owner
Home Financials are based on the most recent Mortgage that was taken out on this home.Purchase Details
Home Financials for this Owner
Home Financials are based on the most recent Mortgage that was taken out on this home.Purchase Details
Purchase Details
Purchase Details
Purchase Details
Purchase Details
Purchase Details
Similar Homes in Fort Collins, CO
Home Values in the Area
Average Home Value in this Area
Purchase History
| Date | Buyer | Sale Price | Title Company |
|---|---|---|---|
| Simpson James J | -- | None Available | |
| Simpson James J | $832,500 | Land Title Guarantee | |
| Harrison John B | $748,700 | Stewart Title | |
| Kelley Joyce | -- | Stewart Title | |
| Kelley Thomas G | $162,500 | None Available | |
| Kelley Thomas G | $162,500 | None Available | |
| Kelley Thomas G | -- | None Available | |
| Kelley Minor L | -- | None Available | |
| Minor S Kelley Trust | -- | -- | |
| Thomas L Kelley Residuary Trust | -- | -- |
Mortgage History
| Date | Status | Borrower | Loan Amount |
|---|---|---|---|
| Previous Owner | Harrison John B | $738,700 | |
| Previous Owner | Kelley Minor Steele | $31,889 |
Property History
| Date | Event | Price | Change | Sq Ft Price |
|---|---|---|---|---|
| 01/28/2019 01/28/19 | Off Market | $800,000 | -- | -- |
| 12/10/2015 12/10/15 | Sold | $800,000 | -5.9% | $222 / Sq Ft |
| 10/05/2015 10/05/15 | Pending | -- | -- | -- |
| 06/29/2015 06/29/15 | For Sale | $849,999 | -- | $236 / Sq Ft |
Tax History Compared to Growth
Tax History
| Year | Tax Paid | Tax Assessment Tax Assessment Total Assessment is a certain percentage of the fair market value that is determined by local assessors to be the total taxable value of land and additions on the property. | Land | Improvement |
|---|---|---|---|---|
| 2025 | $8,356 | $89,653 | $4,958 | $84,695 |
| 2024 | $7,956 | $89,653 | $4,958 | $84,695 |
| 2022 | $5,360 | $56,156 | $5,143 | $51,013 |
| 2021 | $5,407 | $57,772 | $5,291 | $52,481 |
| 2020 | $4,140 | $43,851 | $5,291 | $38,560 |
| 2019 | $4,159 | $43,851 | $5,291 | $38,560 |
| 2018 | $5,519 | $60,034 | $5,328 | $54,706 |
| 2017 | $5,501 | $60,034 | $5,328 | $54,706 |
| 2016 | $5,345 | $58,044 | $5,890 | $52,154 |
| 2015 | $5,307 | $58,040 | $5,890 | $52,150 |
| 2014 | $4,063 | $44,150 | $5,170 | $38,980 |
Agents Affiliated with this Home
-
W
Seller's Agent in 2015
William E Johnson
Realty Solution
-
Joey Fisher

Buyer's Agent in 2015
Joey Fisher
RE/MAX
(970) 690-2084
36 Total Sales
Map
Source: IRES MLS
MLS Number: 767871
APN: 88312-00-052
- 2617 Treemont Dr
- 808 Gregory Rd
- 2428 Ridgecrest Rd
- 1614 Beam Reach Place
- 1609 Richards Lake Rd
- 1603 Plank Ln
- 2927 Barn Swallow Cir
- 0 Lorraine Dr
- 3010 Barn Swallow Cir
- 1721 Brightwater Dr
- 2956 Gangway Dr
- 1026 Linden Gate Ct
- 2112 Ford Ln
- 1745 Brightwater Dr
- 3045 Navigator Way
- 3051 Navigator Way
- 1421 Snipe Ln
- 793 Richards Lake Rd
- 936 Bramblebush St
- 1917 Cottonwood Point Dr
- 1034 Gregory Rd
- 1102 Club View Terrace
- 1030 Gregory Rd
- 1103 Club View Terrace
- 1106 Club View Terrace
- 1020 Gregory Rd
- 1040 Club View Rd
- 1110 Club View Terrace
- 1021 Gregory Rd
- 1019 Club View Rd
- 1112 Club View Terrace
- 1022 Club View Rd
- 1016 Gregory Rd
- 1100 Gregory Rd
- 1115 Club View Terrace
- 1011 Gregory Rd
- 1054 E Ridgecrest Rd
- 1114 Club View Terrace
- 1015 Club View Rd
- 1012 Club View Rd





