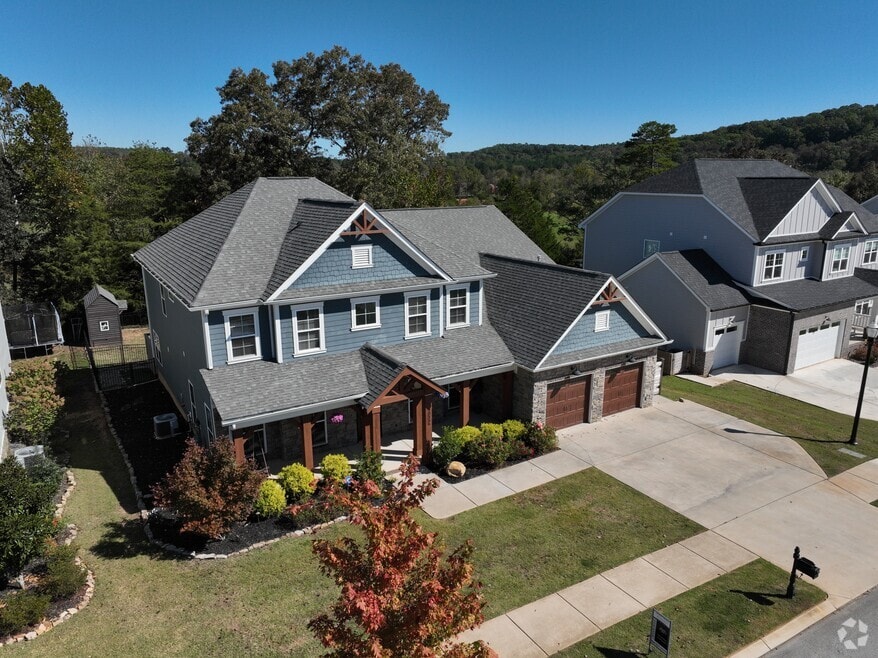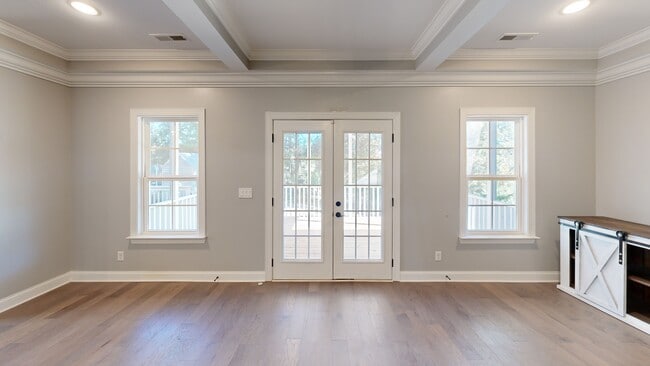This extraordinary Madison-style home offers nearly 4,800 square feet of living space, making it perfect for a large family and all your gatherings. With five bedrooms and four and a half baths, there is more than enough room for everyone to live, play, and entertain. There is truly nothing else on the market with this kind of space and style at this price point. Enjoy four outdoor areas including a front porch with swing, screened-in porch, deck, and patio, perfect for relaxing, hosting friends, or soaking up the sunshine. Inside, the open floor plan flows from the great room with a floor-to-ceiling stone fireplace into the gourmet kitchen with two ovens, granite counters, soft-close cabinets, wood-plank ceiling, and a butler's pantry with wine fridge, ideal for holidays, large family meals, or entertaining in style. The media room is a showstopper, complete with a huge projector and pre-wired surround sound, perfect for football season, movie nights, or family game days. The master suite occupies the entire third floor, offering ultimate privacy with a fireplace, tray ceiling, and spa-like bath. A dedicated office provides the perfect space to work or study, and a large mudroom keeps the home organized. The fenced backyard includes a fully equipped playhouse with electricity, A/C, ceiling fan, and loft for endless fun. Located in Magnolia Farm Subdivision, you will enjoy a resort-style pool, playground, and sports fields, with easy access to Hamilton Place Mall, dining, and shopping. Zoned for Apison Elementary and E. Hamilton High School, this home is perfect for families who value space, style, and fun. With a motivated seller, this is a rare opportunity to own a home this size in this neighborhood. Do not miss it!






