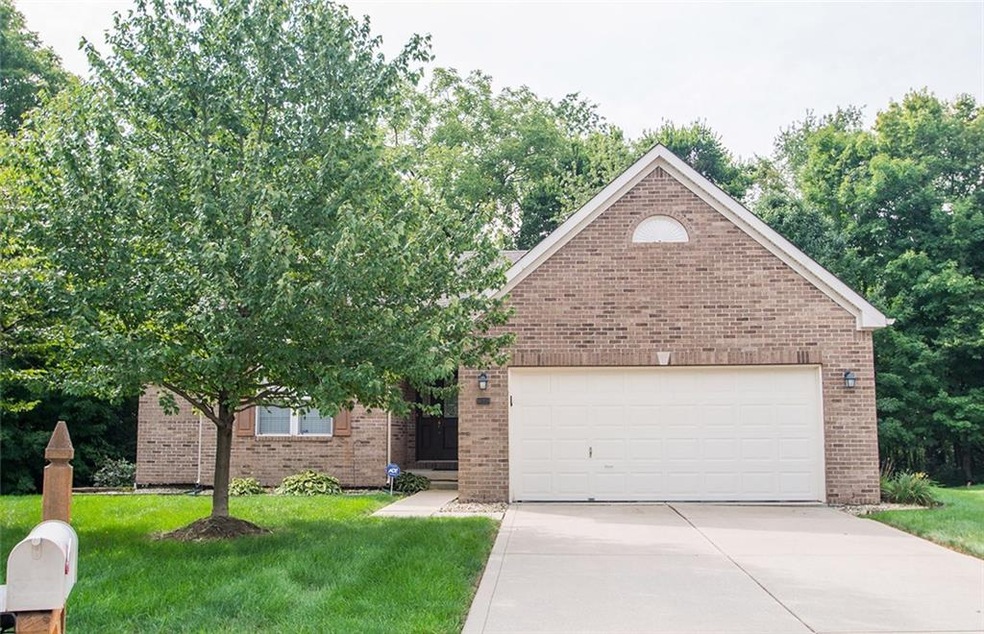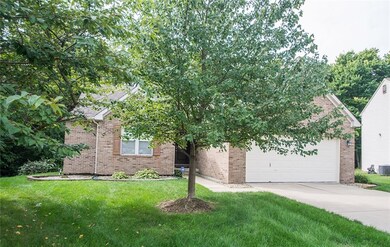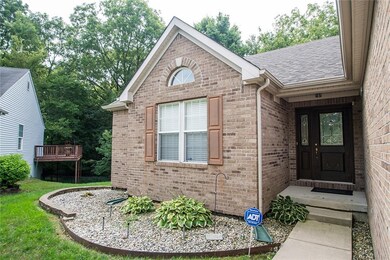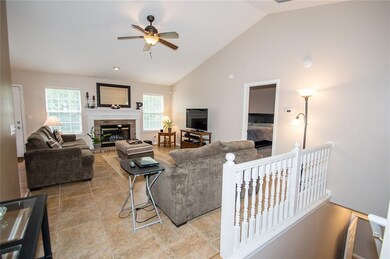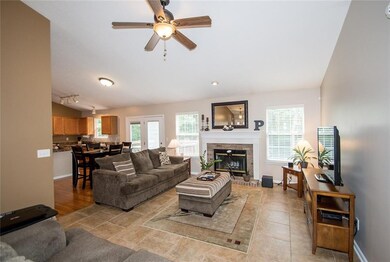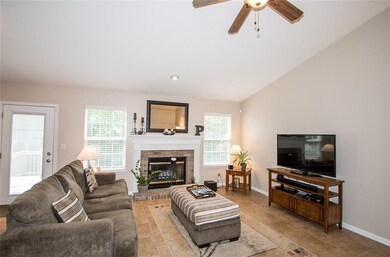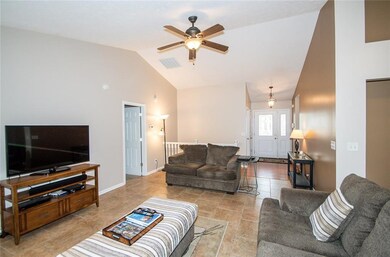
10359 Bristlecone Dr Fishers, IN 46038
Highlights
- Vaulted Ceiling
- Ranch Style House
- Thermal Windows
- Fishers Elementary School Rated A-
- 1 Fireplace
- Bar Fridge
About This Home
As of October 2018Check out this beautiful move in ready 4 bedroom ranch, with a finished walk-out basement in Fishers. If you have guests or additional family members staying for the long term, don’t worry because you’ll have an amazing in law quarters in the basement for them to stay in with their own wet bar. The kitchen has beautiful countertops with a great island for additional counter space. Beautiful hardwood floors and ceramic tile throughout the main living areas. Enjoy the privacy of your new back yard with a gorgeous deck that looks out to a beautiful wooded area behind the house. This home has been well cared for and to say maintenance free would be an understatement.
Last Agent to Sell the Property
Keller Williams Indy Metro NE License #RB14047774 Listed on: 09/07/2018

Last Buyer's Agent
Angela Delise
Keller Williams Indpls Metro N

Home Details
Home Type
- Single Family
Est. Annual Taxes
- $2,742
Year Built
- Built in 1999
Lot Details
- 0.25 Acre Lot
- Sprinkler System
Home Design
- Ranch Style House
- Brick Exterior Construction
- Vinyl Siding
- Concrete Perimeter Foundation
Interior Spaces
- 2,926 Sq Ft Home
- Bar Fridge
- Vaulted Ceiling
- 1 Fireplace
- Thermal Windows
- Finished Basement
- Sump Pump
- Pull Down Stairs to Attic
Kitchen
- Electric Oven
- Microwave
- Dishwasher
- Disposal
Bedrooms and Bathrooms
- 4 Bedrooms
- Walk-In Closet
Home Security
- Security System Owned
- Radon Detector
- Storm Windows
- Fire and Smoke Detector
Parking
- Garage
- Driveway
Utilities
- Forced Air Heating and Cooling System
- Heating System Uses Gas
- Gas Water Heater
- Cable TV Available
Community Details
- Association fees include maintenance
- Eller Trails Subdivision
- Property managed by Sentry Management
Listing and Financial Details
- Assessor Parcel Number 291410013008000006
Ownership History
Purchase Details
Home Financials for this Owner
Home Financials are based on the most recent Mortgage that was taken out on this home.Purchase Details
Home Financials for this Owner
Home Financials are based on the most recent Mortgage that was taken out on this home.Purchase Details
Home Financials for this Owner
Home Financials are based on the most recent Mortgage that was taken out on this home.Purchase Details
Home Financials for this Owner
Home Financials are based on the most recent Mortgage that was taken out on this home.Similar Homes in the area
Home Values in the Area
Average Home Value in this Area
Purchase History
| Date | Type | Sale Price | Title Company |
|---|---|---|---|
| Warranty Deed | -- | None Available | |
| Warranty Deed | -- | None Available | |
| Warranty Deed | -- | Investors Titlecorp | |
| Warranty Deed | -- | -- |
Mortgage History
| Date | Status | Loan Amount | Loan Type |
|---|---|---|---|
| Open | $197,700 | New Conventional | |
| Closed | $200,000 | New Conventional | |
| Previous Owner | $180,704 | New Conventional | |
| Previous Owner | $183,100 | New Conventional | |
| Previous Owner | $198,000 | Fannie Mae Freddie Mac | |
| Previous Owner | $148,000 | No Value Available | |
| Closed | $27,750 | No Value Available |
Property History
| Date | Event | Price | Change | Sq Ft Price |
|---|---|---|---|---|
| 10/10/2018 10/10/18 | Sold | $261,500 | +0.6% | $89 / Sq Ft |
| 09/09/2018 09/09/18 | Pending | -- | -- | -- |
| 09/07/2018 09/07/18 | For Sale | $260,000 | +15.0% | $89 / Sq Ft |
| 07/31/2013 07/31/13 | Sold | $226,000 | -6.8% | $77 / Sq Ft |
| 07/02/2013 07/02/13 | Pending | -- | -- | -- |
| 06/14/2013 06/14/13 | For Sale | $242,500 | -- | $83 / Sq Ft |
Tax History Compared to Growth
Tax History
| Year | Tax Paid | Tax Assessment Tax Assessment Total Assessment is a certain percentage of the fair market value that is determined by local assessors to be the total taxable value of land and additions on the property. | Land | Improvement |
|---|---|---|---|---|
| 2024 | $4,399 | $391,600 | $96,000 | $295,600 |
| 2023 | $4,399 | $381,700 | $68,500 | $313,200 |
| 2022 | $3,818 | $322,400 | $68,500 | $253,900 |
| 2021 | $3,461 | $290,500 | $64,700 | $225,800 |
| 2020 | $3,283 | $275,100 | $64,700 | $210,400 |
| 2019 | $3,243 | $271,900 | $38,700 | $233,200 |
| 2018 | $3,123 | $261,500 | $38,700 | $222,800 |
| 2017 | $2,742 | $234,300 | $38,700 | $195,600 |
| 2016 | $2,798 | $239,000 | $38,700 | $200,300 |
| 2014 | $2,443 | $226,500 | $38,700 | $187,800 |
| 2013 | $2,443 | $223,600 | $38,700 | $184,900 |
Agents Affiliated with this Home
-

Seller's Agent in 2018
Gary Ruble
Keller Williams Indy Metro NE
(317) 407-3667
2 in this area
133 Total Sales
-
M
Seller Co-Listing Agent in 2018
Morgan Mares
Keller Williams Indy Metro NE
(317) 800-4024
85 Total Sales
-
A
Buyer's Agent in 2018
Angela Delise
Keller Williams Indpls Metro N
-

Seller's Agent in 2013
Drew Schroeder
eXp Realty, LLC
(317) 491-5930
8 in this area
217 Total Sales
-

Seller Co-Listing Agent in 2013
Julie Getty-Downham
Berkshire Hathaway Home
(317) 710-6696
3 in this area
342 Total Sales
Map
Source: MIBOR Broker Listing Cooperative®
MLS Number: MBR21594322
APN: 29-14-10-013-008.000-006
- 10477 Silver Ridge Cir
- 10343 Northbrook Dr
- 9737 Oleander Dr
- 9755 Behner Dr
- 9751 Behner Dr
- 118 White Horse Ln
- 6225 Valleyview Dr
- 11107 Eller Rd
- 9751 Roxbury Dr
- 9644 Highgate Cir N
- 9774 Foxboro Ln
- 6070 Southbay Dr
- 6059 S Bay Dr
- 6410 E 106th St
- 0 E 96th St Unit MBR22029517
- 0 E 96th St Unit MBR21969979
- 9716 Spruce Ln
- 9676 Spruce Ln
- 6435 Manchester Dr
- 9672 River Oak Ln E
