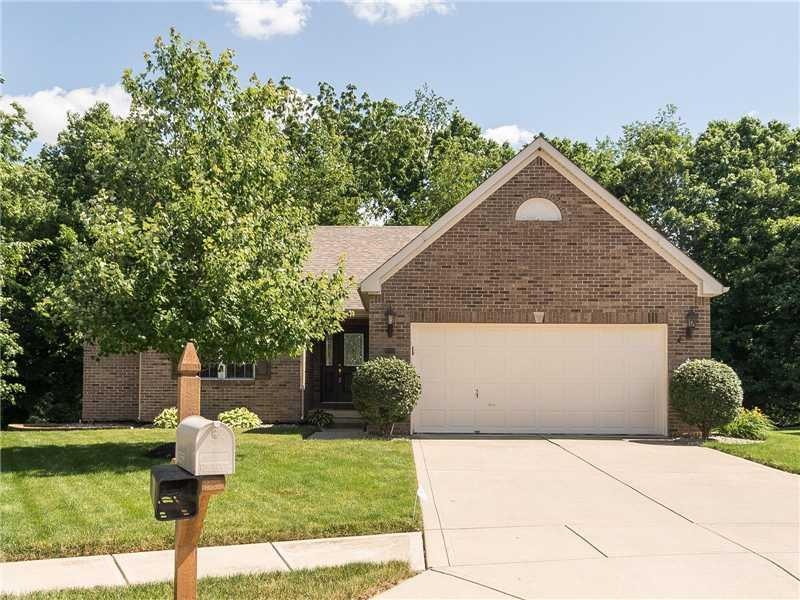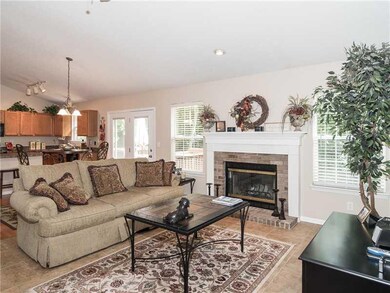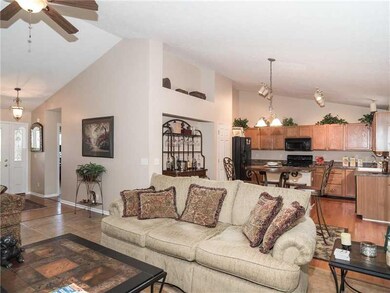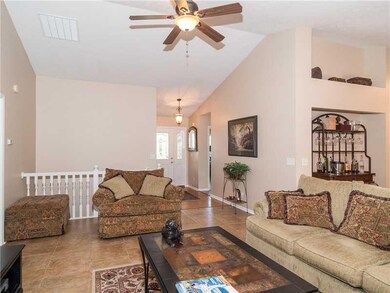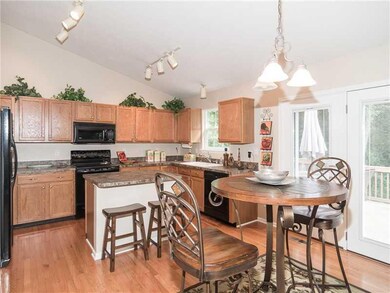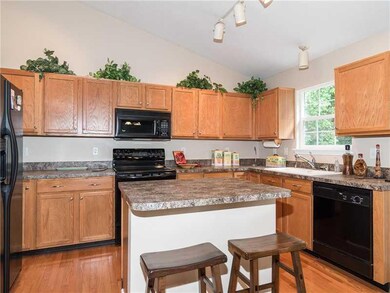
10359 Bristlecone Dr Fishers, IN 46038
About This Home
As of October 2018Pristine open-concept floorplan features vaulted ceilings & hardwood floors. Great lighting throughout this airy house. Kitchen has new countertops w/island, pantry & ample cabinet space. Finished basement boasts LR, BR, bath, wet bar & rec area. Basement & Main floor open out to patio & deck through French doors. Completely remodeled Master bath boasts walk-in tile shower w/dual shower heads, glass door & tile floor. New AC. Back yard nicely landscaped & backs up to wooded nature preserve.
Last Agent to Sell the Property
eXp Realty, LLC License #RB14038598 Listed on: 06/14/2013

Home Details
Home Type
- Single Family
Est. Annual Taxes
- $2,380
Year Built
- 1999
HOA Fees
- $17 per month
Utilities
- Heating System Uses Gas
- Gas Water Heater
- Cable TV Available
Ownership History
Purchase Details
Home Financials for this Owner
Home Financials are based on the most recent Mortgage that was taken out on this home.Purchase Details
Home Financials for this Owner
Home Financials are based on the most recent Mortgage that was taken out on this home.Purchase Details
Home Financials for this Owner
Home Financials are based on the most recent Mortgage that was taken out on this home.Purchase Details
Home Financials for this Owner
Home Financials are based on the most recent Mortgage that was taken out on this home.Similar Homes in the area
Home Values in the Area
Average Home Value in this Area
Purchase History
| Date | Type | Sale Price | Title Company |
|---|---|---|---|
| Warranty Deed | -- | None Available | |
| Warranty Deed | -- | None Available | |
| Warranty Deed | -- | Investors Titlecorp | |
| Warranty Deed | -- | -- |
Mortgage History
| Date | Status | Loan Amount | Loan Type |
|---|---|---|---|
| Open | $197,700 | New Conventional | |
| Closed | $200,000 | New Conventional | |
| Previous Owner | $180,704 | New Conventional | |
| Previous Owner | $183,100 | New Conventional | |
| Previous Owner | $198,000 | Fannie Mae Freddie Mac | |
| Previous Owner | $148,000 | No Value Available | |
| Closed | $27,750 | No Value Available |
Property History
| Date | Event | Price | Change | Sq Ft Price |
|---|---|---|---|---|
| 10/10/2018 10/10/18 | Sold | $261,500 | +0.6% | $89 / Sq Ft |
| 09/09/2018 09/09/18 | Pending | -- | -- | -- |
| 09/07/2018 09/07/18 | For Sale | $260,000 | +15.0% | $89 / Sq Ft |
| 07/31/2013 07/31/13 | Sold | $226,000 | -6.8% | $77 / Sq Ft |
| 07/02/2013 07/02/13 | Pending | -- | -- | -- |
| 06/14/2013 06/14/13 | For Sale | $242,500 | -- | $83 / Sq Ft |
Tax History Compared to Growth
Tax History
| Year | Tax Paid | Tax Assessment Tax Assessment Total Assessment is a certain percentage of the fair market value that is determined by local assessors to be the total taxable value of land and additions on the property. | Land | Improvement |
|---|---|---|---|---|
| 2024 | $4,399 | $391,600 | $96,000 | $295,600 |
| 2023 | $4,399 | $381,700 | $68,500 | $313,200 |
| 2022 | $3,818 | $322,400 | $68,500 | $253,900 |
| 2021 | $3,461 | $290,500 | $64,700 | $225,800 |
| 2020 | $3,283 | $275,100 | $64,700 | $210,400 |
| 2019 | $3,243 | $271,900 | $38,700 | $233,200 |
| 2018 | $3,123 | $261,500 | $38,700 | $222,800 |
| 2017 | $2,742 | $234,300 | $38,700 | $195,600 |
| 2016 | $2,798 | $239,000 | $38,700 | $200,300 |
| 2014 | $2,443 | $226,500 | $38,700 | $187,800 |
| 2013 | $2,443 | $223,600 | $38,700 | $184,900 |
Agents Affiliated with this Home
-
Gary Ruble

Seller's Agent in 2018
Gary Ruble
Keller Williams Indy Metro NE
(317) 407-3667
2 in this area
143 Total Sales
-
Morgan Mares
M
Seller Co-Listing Agent in 2018
Morgan Mares
Keller Williams Indy Metro NE
(317) 800-4024
87 Total Sales
-

Buyer's Agent in 2018
Angela Delise
Keller Williams Indpls Metro N
(317) 847-1207
3 in this area
83 Total Sales
-
Drew Schroeder

Seller's Agent in 2013
Drew Schroeder
eXp Realty, LLC
(317) 491-5930
10 in this area
222 Total Sales
-
Julie Getty-Downham

Seller Co-Listing Agent in 2013
Julie Getty-Downham
Berkshire Hathaway Home
(317) 710-6696
3 in this area
346 Total Sales
Map
Source: MIBOR Broker Listing Cooperative®
MLS Number: 21238576
APN: 29-14-10-013-008.000-006
- 6195 Woodmill Dr
- 9741 Oleander Dr
- 9737 Oleander Dr
- 9751 Behner Dr
- 9767 Behner Dr
- 9644 Highgate Cir N
- 9774 Foxboro Ln
- 10906 Camden Ct
- 6070 Southbay Dr
- 6059 S Bay Dr
- 6410 E 106th St
- 0 E 96th St Unit MBR22029517
- 0 E 96th St Unit MBR21969979
- 9700 River Oak Ln E
- 10988 Eaton Ct
- 9518 Bay Vista Dr E
- 6404 Bayside Ct
- 9402 Thornwood Dr
- 9701 Hamilton Hills Ln
- 9415 Timber View Dr
