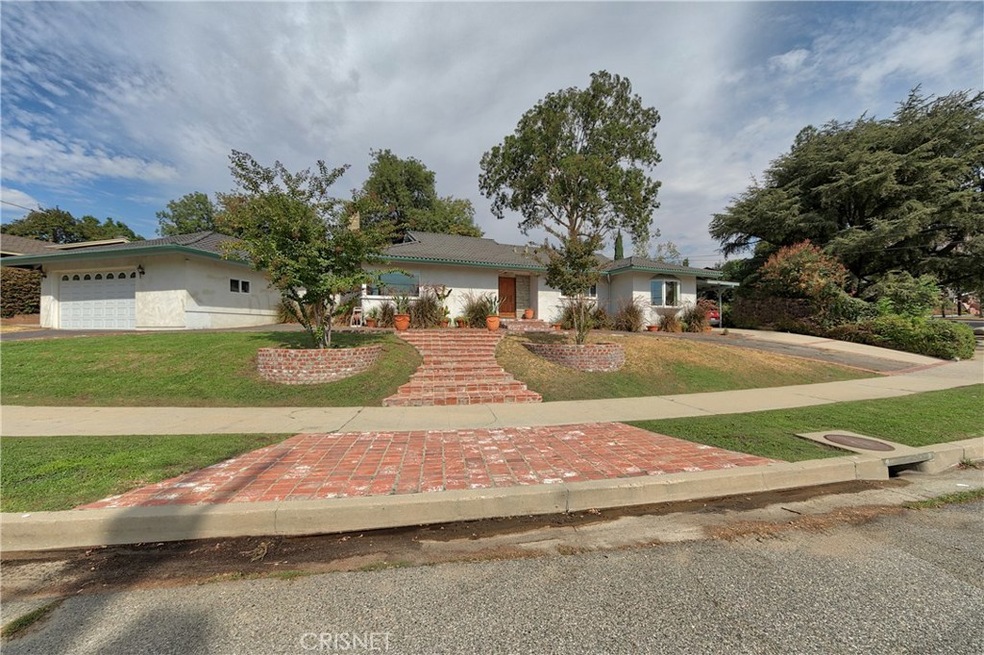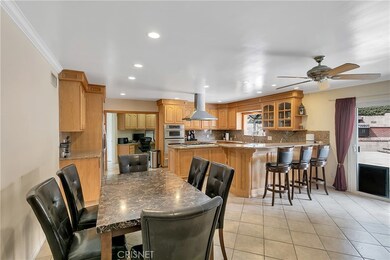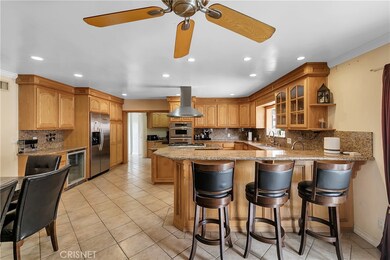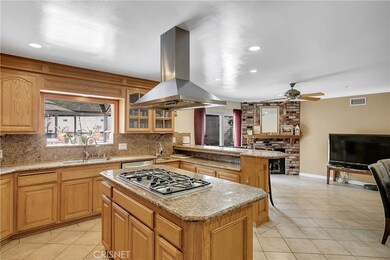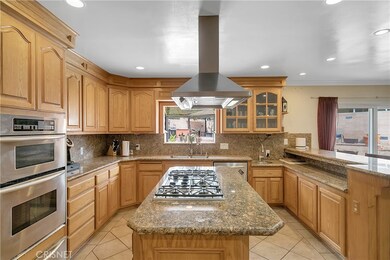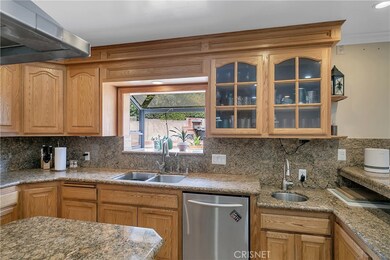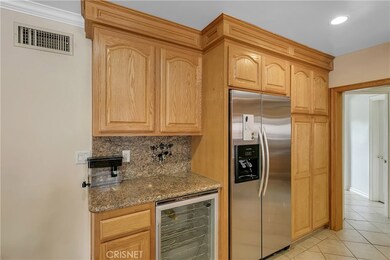
10369 Jimenez St Sylmar, CA 91342
Lake View Terrace NeighborhoodEstimated Value: $1,113,000 - $1,288,513
Highlights
- In Ground Pool
- Primary Bedroom Suite
- Open Floorplan
- Brainard Elementary School Rated A-
- Peek-A-Boo Views
- Community Lake
About This Home
As of December 2020Rare opportunity! Awesome Sprawling midcentury traditional on a sweeping quarter acre corner lot. Room for everyone and the toys! Circular driveway for multiple cars and both a 2-car oversized garage and 2 car covered port on the side that could be Possible boat or RV parking. This 5-bedroom home has Double Masters both with en suite baths - on each wing of the house – perfect for the multi-generational family or convert the sole Master on the left wing into its own unit! There is an office off the kitchen as well and a full indoor laundry room with its own walk in pantry. The other 3 bedrooms are generously sized. A true Chefs kitchen is the heart of the house – Stainless steel appliances, Convection microwave, pull outs in the custom cabinets, built in fridge, Stainless hood, vegetable sink, and wine cooler – for all your entertaining. Move from the kitchen to the multi-level outdoor entertainers back yard, featuring brick lined finished hardscape and room to run. Currently there is a BB hoop and Trampoline along with the built in BBQ and multiple seating areas. Both the living room and family room off the kitchen have fireplaces. Finishes include hard wood, granite, stone, and travertine. Dual pane and Casement windows, many with bay seating through out the house. Great area with views of the mountains and easy access to hiking and horse trails. Easy quick access via the 210,118 or 5 to Burbank, Glendale and Pasadena. See it soon!
Last Agent to Sell the Property
eXp Realty of Greater Los Angeles, Inc. License #01493356 Listed on: 10/07/2020

Last Buyer's Agent
Rommeth Jarin
West Coast Realty Group License #01290755
Home Details
Home Type
- Single Family
Est. Annual Taxes
- $11,042
Year Built
- Built in 1959 | Remodeled
Lot Details
- 0.26 Acre Lot
- Block Wall Fence
- Corner Lot
- Property is zoned LARE11
Parking
- 2 Car Direct Access Garage
- 5 Open Parking Spaces
- 2 Attached Carport Spaces
- Parking Available
- Circular Driveway
- RV Potential
Property Views
- Peek-A-Boo
- Mountain
- Hills
Home Design
- Traditional Architecture
- Combination Foundation
- Raised Foundation
- Slab Foundation
- Stucco
Interior Spaces
- 2,474 Sq Ft Home
- 1-Story Property
- Open Floorplan
- Recessed Lighting
- Double Pane Windows
- Bay Window
- Casement Windows
- Family Room with Fireplace
- Family Room Off Kitchen
- Living Room with Fireplace
- Laundry Room
Kitchen
- Open to Family Room
- Eat-In Kitchen
- Walk-In Pantry
- Self-Cleaning Convection Oven
- Gas Cooktop
- Range Hood
- Microwave
- Ice Maker
- Water Line To Refrigerator
- Dishwasher
- Kitchen Island
- Granite Countertops
- Pots and Pans Drawers
- Utility Sink
Flooring
- Wood
- Stone
- Tile
Bedrooms and Bathrooms
- 5 Main Level Bedrooms
- Primary Bedroom Suite
- Double Master Bedroom
- In-Law or Guest Suite
- 3 Full Bathrooms
- Granite Bathroom Countertops
- Dual Vanity Sinks in Primary Bathroom
Home Security
- Carbon Monoxide Detectors
- Fire and Smoke Detector
Pool
- In Ground Pool
- In Ground Spa
- Gunite Pool
- Gunite Spa
Outdoor Features
- Outdoor Grill
- Rain Gutters
Location
- Suburban Location
Schools
- Verdugo Hills High School
Utilities
- Central Heating and Cooling System
- Natural Gas Connected
Listing and Financial Details
- Tax Lot 2
- Tax Tract Number 23317
- Assessor Parcel Number 2529007008
Community Details
Overview
- No Home Owners Association
- Community Lake
Recreation
- Horse Trails
Ownership History
Purchase Details
Purchase Details
Home Financials for this Owner
Home Financials are based on the most recent Mortgage that was taken out on this home.Purchase Details
Home Financials for this Owner
Home Financials are based on the most recent Mortgage that was taken out on this home.Purchase Details
Purchase Details
Home Financials for this Owner
Home Financials are based on the most recent Mortgage that was taken out on this home.Purchase Details
Home Financials for this Owner
Home Financials are based on the most recent Mortgage that was taken out on this home.Purchase Details
Home Financials for this Owner
Home Financials are based on the most recent Mortgage that was taken out on this home.Purchase Details
Purchase Details
Home Financials for this Owner
Home Financials are based on the most recent Mortgage that was taken out on this home.Purchase Details
Home Financials for this Owner
Home Financials are based on the most recent Mortgage that was taken out on this home.Similar Homes in the area
Home Values in the Area
Average Home Value in this Area
Purchase History
| Date | Buyer | Sale Price | Title Company |
|---|---|---|---|
| Dodon Catalino P | -- | Accommodation | |
| Dodon Daniel Onil | $835,000 | Lawyers Title | |
| Trahant Lawrence W | $499,000 | Fidelity National Title | |
| Hunter Van Alan | -- | None Available | |
| Hunter Van Alan | -- | Accommodation | |
| Hunter Van A | -- | Southland Title Company | |
| Hunter Van A | -- | Southland Title Company | |
| Hunter Van A | -- | Stewart Title Of Ca Inc | |
| Hunter Van A | -- | Stewart Title Of Ca Inc | |
| Hunter Van A | $695,000 | Fidelity National Title | |
| Escarcega Fernando Lorenzo | -- | Diversified Title & Escrow S | |
| Escarcega Fernando Lorenzo | -- | First American Title Company |
Mortgage History
| Date | Status | Borrower | Loan Amount |
|---|---|---|---|
| Open | Dodon Daniel Onil | $765,000 | |
| Previous Owner | Trahant Lawrence W | $480,000 | |
| Previous Owner | Trahant Lawrence W | $489,961 | |
| Previous Owner | Hunter Van Alan | $360,000 | |
| Previous Owner | Hunter Van | $20,000 | |
| Previous Owner | Hunter Van A | $305,000 | |
| Previous Owner | Hunter Van A | $150,000 | |
| Previous Owner | Escarcega Fernando Lorenzo | $261,000 | |
| Previous Owner | Escarcega Fernando Lorenzo | $180,000 |
Property History
| Date | Event | Price | Change | Sq Ft Price |
|---|---|---|---|---|
| 12/04/2020 12/04/20 | Sold | $835,000 | -1.8% | $338 / Sq Ft |
| 10/28/2020 10/28/20 | Price Changed | $850,000 | -2.9% | $344 / Sq Ft |
| 10/27/2020 10/27/20 | Pending | -- | -- | -- |
| 10/15/2020 10/15/20 | For Sale | $875,000 | +4.8% | $354 / Sq Ft |
| 10/14/2020 10/14/20 | Off Market | $835,000 | -- | -- |
| 10/07/2020 10/07/20 | For Sale | $875,000 | +75.4% | $354 / Sq Ft |
| 08/08/2012 08/08/12 | Sold | $499,000 | -- | $202 / Sq Ft |
| 06/11/2012 06/11/12 | Pending | -- | -- | -- |
Tax History Compared to Growth
Tax History
| Year | Tax Paid | Tax Assessment Tax Assessment Total Assessment is a certain percentage of the fair market value that is determined by local assessors to be the total taxable value of land and additions on the property. | Land | Improvement |
|---|---|---|---|---|
| 2024 | $11,042 | $886,107 | $561,166 | $324,941 |
| 2023 | $10,831 | $868,733 | $550,163 | $318,570 |
| 2022 | $10,333 | $851,700 | $539,376 | $312,324 |
| 2021 | $10,282 | $835,000 | $528,800 | $306,200 |
| 2020 | $7,208 | $561,857 | $197,043 | $364,814 |
| 2019 | $6,934 | $550,841 | $193,180 | $357,661 |
| 2018 | $6,732 | $540,042 | $189,393 | $350,649 |
| 2016 | $6,418 | $519,074 | $182,040 | $337,034 |
| 2015 | $6,326 | $511,278 | $179,306 | $331,972 |
| 2014 | $6,354 | $501,264 | $175,794 | $325,470 |
Agents Affiliated with this Home
-
Jennifer Grassi

Seller's Agent in 2020
Jennifer Grassi
eXp Realty of Greater Los Angeles, Inc.
(661) 904-6054
1 in this area
14 Total Sales
-

Buyer's Agent in 2020
Rommeth Jarin
West Coast Realty Group
(310) 753-0881
-
J
Seller's Agent in 2012
James Johnson
No Firm Affiliation
Map
Source: California Regional Multiple Listing Service (CRMLS)
MLS Number: SR20210610
APN: 2529-007-008
- 10341 Arnwood Rd
- 10453 Foothill Blvd
- 11406 Christy Ave
- 10503 Jimenez St
- 10215 Foothill Blvd
- 10223 Foothill Blvd
- 10635 Foothill Blvd
- 10619 Kurt St
- 11270 Dominica Ave
- 11360 Ruggiero Ave
- 10824 Foothill Blvd
- 10550 Wentworth St
- 10703 Wheatland Ave
- 10321 Mcbroom St
- 9955 Foothill Place
- 10315 Mcbroom St
- 9707 Foothill Blvd
- 10931 W Shadow Hills Ave
- 10608 Johanna Ave
- 11431 Clybourn Ave
- 10369 Jimenez St
- 10379 Jimenez St
- 10410 Arnwood Rd
- 10341 Jimenez St
- 10420 Arnwood Rd
- 10370 Jimenez Place
- 10401 Jimenez St
- 10378 Jimenez St
- 10352 Jimenez St
- 10361 Jimenez Place
- 10430 Arnwood Rd
- 10340 Jimenez St
- 10409 Jimenez St
- 10402 Jimenez St
- 10411 Arnwood Rd
- 10401 Arnwood Rd
- 10419 Arnwood Rd
- 10442 Arnwood Rd
- 10344 Arnwood Rd
- 10417 Jimenez St
