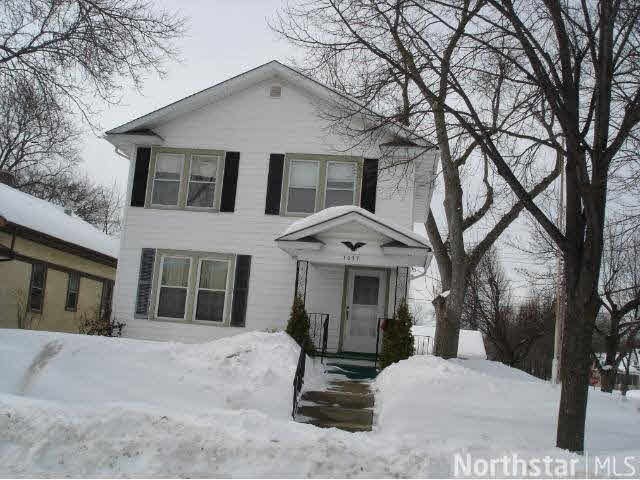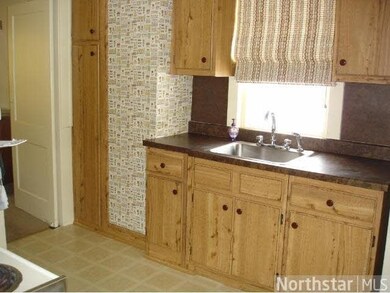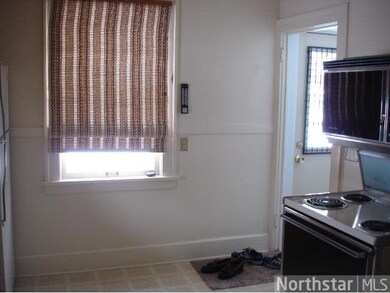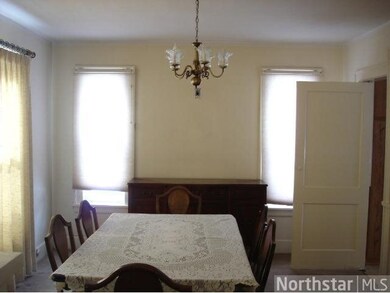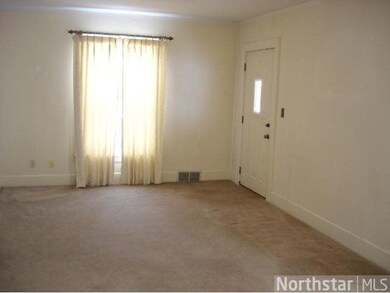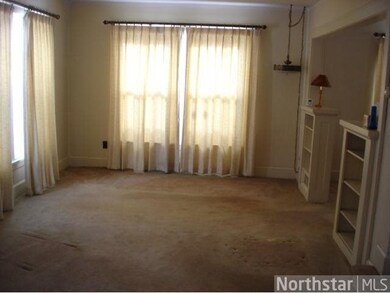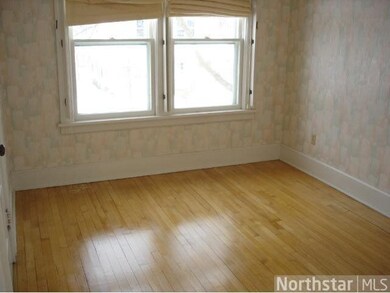
1037 1037 Ryde St St. Paul, MN 55103
Como Park NeighborhoodEstimated Value: $316,000 - $326,000
Highlights
- Property is near public transit
- Formal Dining Room
- Forced Air Heating and Cooling System
- Corner Lot
- 1 Car Detached Garage
- 2-minute walk to Orchard Recreation Center
About This Home
As of April 2014Siding in 2008. Furnace & air in 2001. Attic insulated in 2012. Dining room with built-in buffet. Hardwood floors. Some newer windows. Clean basement. Corner lot.
Last Agent to Sell the Property
John Lentsch
Lentsch Company Listed on: 02/19/2014
Last Buyer's Agent
Jason Scott
Better Homes and Gardens Real Estate All Seasons
Home Details
Home Type
- Single Family
Est. Annual Taxes
- $4,482
Year Built
- 1922
Lot Details
- 4,792 Sq Ft Lot
- Lot Dimensions are 50x93
- Corner Lot
- Few Trees
Home Design
- Asphalt Shingled Roof
- Metal Siding
- Vinyl Siding
Interior Spaces
- 1,248 Sq Ft Home
- 2-Story Property
- Formal Dining Room
- Basement Fills Entire Space Under The House
- Range
Bedrooms and Bathrooms
- 3 Bedrooms
- 1 Full Bathroom
Laundry
- Dryer
- Washer
Parking
- 1 Car Detached Garage
- Garage Door Opener
Additional Features
- Property is near public transit
- Forced Air Heating and Cooling System
Listing and Financial Details
- Assessor Parcel Number 262923240077
Ownership History
Purchase Details
Home Financials for this Owner
Home Financials are based on the most recent Mortgage that was taken out on this home.Similar Homes in the area
Home Values in the Area
Average Home Value in this Area
Purchase History
| Date | Buyer | Sale Price | Title Company |
|---|---|---|---|
| Rabkin Shira | $315,000 | None Listed On Document |
Mortgage History
| Date | Status | Borrower | Loan Amount |
|---|---|---|---|
| Open | Rabkin Shira | $305,550 | |
| Previous Owner | Gustafson Corey | $100,000 | |
| Previous Owner | Gustafson Corey | $130,055 |
Property History
| Date | Event | Price | Change | Sq Ft Price |
|---|---|---|---|---|
| 04/18/2014 04/18/14 | Sold | $140,055 | -5.9% | $112 / Sq Ft |
| 03/22/2014 03/22/14 | Pending | -- | -- | -- |
| 02/19/2014 02/19/14 | For Sale | $148,900 | -- | $119 / Sq Ft |
Tax History Compared to Growth
Tax History
| Year | Tax Paid | Tax Assessment Tax Assessment Total Assessment is a certain percentage of the fair market value that is determined by local assessors to be the total taxable value of land and additions on the property. | Land | Improvement |
|---|---|---|---|---|
| 2023 | $4,482 | $296,000 | $37,000 | $259,000 |
| 2022 | $2,748 | $213,200 | $37,000 | $176,200 |
| 2021 | $2,614 | $184,700 | $37,000 | $147,700 |
| 2020 | $2,978 | $182,600 | $37,000 | $145,600 |
| 2019 | $2,634 | $192,200 | $37,000 | $155,200 |
| 2018 | $2,314 | $171,000 | $37,000 | $134,000 |
| 2017 | $2,028 | $157,800 | $29,600 | $128,200 |
| 2016 | $2,070 | $0 | $0 | $0 |
| 2015 | $1,800 | $144,700 | $29,600 | $115,100 |
| 2014 | $1,756 | $0 | $0 | $0 |
Agents Affiliated with this Home
-
J
Seller's Agent in 2014
John Lentsch
Lentsch Company
-
J
Buyer's Agent in 2014
Jason Scott
Better Homes and Gardens Real Estate All Seasons
Map
Source: REALTOR® Association of Southern Minnesota
MLS Number: 4580850
APN: 26-29-23-24-0077
- 1001 Orchard Ave
- 999 Victoria St N
- 1059 Como Place
- 1109, 1111, 1113 Como Place
- 1033 Churchill St
- 1030 Topping St
- 1009 Grotto St N
- 1000 Hubbard Ave
- 701 Front Ave
- 1224 Victoria St N
- 1260 Como Blvd E
- 785 Pierce Butler Route
- 839 Englewood Ave
- 1281 Como Blvd W
- 67 Maywood Place
- 1133 Seminary Ave
- 1224 Grotto St N
- 1287 Avon St N
- 1171 Seminary Ave
- 352 Como Ave
