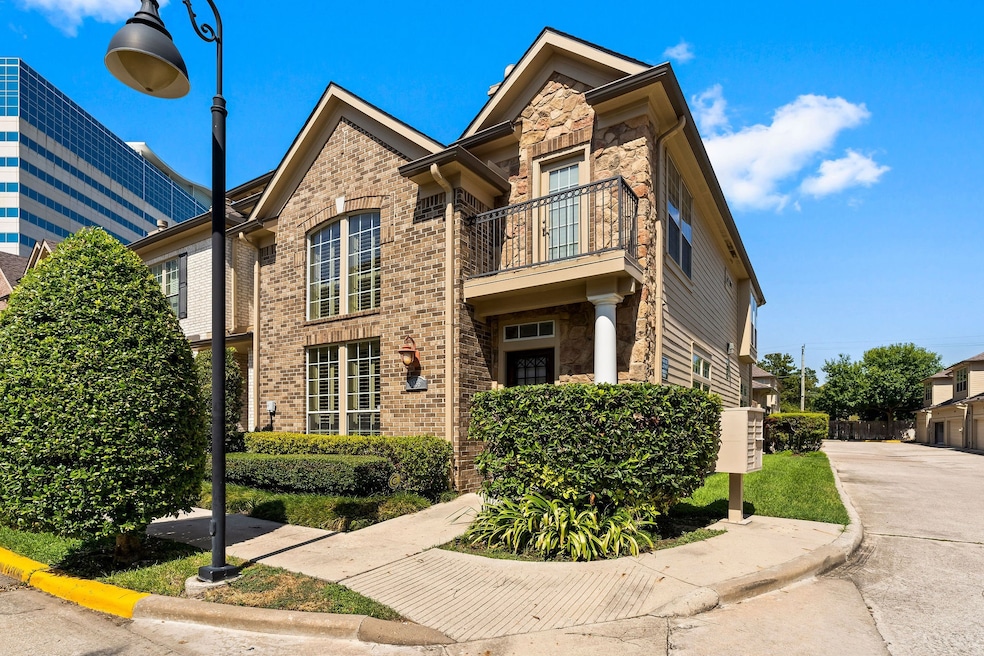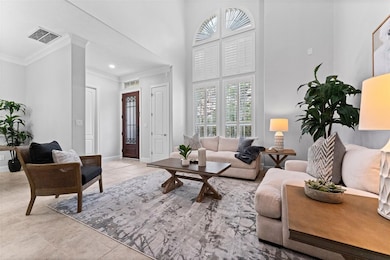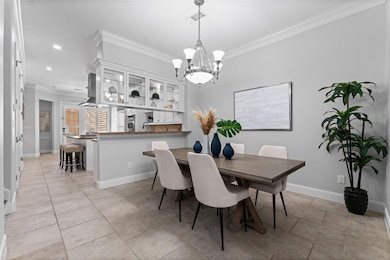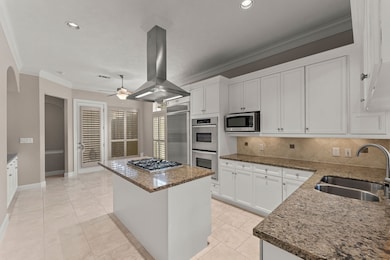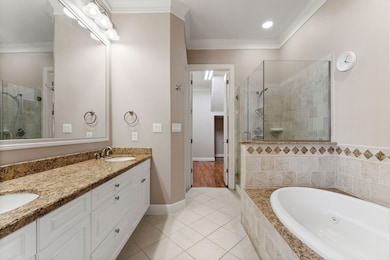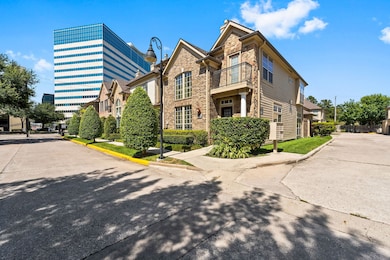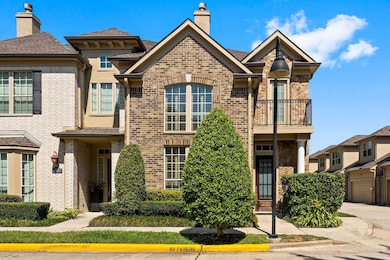1038 Memorial Village Dr Houston, TX 77024
Memorial City NeighborhoodHighlights
- Traditional Architecture
- Engineered Wood Flooring
- Corner Lot
- Bunker Hill Elementary School Rated A
- <<bathWSpaHydroMassageTubToken>>
- High Ceiling
About This Home
ZONED TO BHE, MMS & MHS! Freshly painted kitchen cabinets and mantel! Brand new washer & dryer! Welcome home to this stunning corner lock-and-leave in the heart of Memorial! This two-story features a large living space with soaring high ceilings and bright windows. Enjoy your chef's kitchen with ample dining space room for a large table as well as a breakfast area. The primary suite includes a spa-like bathroom with a walk-in shower, jetted tub, dual vanities, and a HUGE walk-in closet! Upstairs you have two additional bedrooms, a game room, and a large bonus space. There's also an enclosed, no-maintenance patio! This gated neighborhood offers plenty of privacy and security with a pool, club house, and pet-friendly green space. You'll enjoy easy access to I-10 for a quick commute as well as walking distance to shopping centers and restaurants! Don't miss this rare rental opportunity!
Listing Agent
Compass RE Texas, LLC - The Heights License #0730738 Listed on: 07/10/2025

Townhouse Details
Home Type
- Townhome
Est. Annual Taxes
- $15,496
Year Built
- Built in 2005
Lot Details
- 2,110 Sq Ft Lot
Parking
- 2 Car Attached Garage
- Additional Parking
Home Design
- Traditional Architecture
Interior Spaces
- 2,872 Sq Ft Home
- 2-Story Property
- Wired For Sound
- High Ceiling
- Ceiling Fan
- Gas Fireplace
- Window Treatments
- Living Room
- Breakfast Room
- Dining Room
- Game Room
- Utility Room
Kitchen
- Breakfast Bar
- Walk-In Pantry
- <<doubleOvenToken>>
- Gas Cooktop
- <<microwave>>
- Dishwasher
- Kitchen Island
- Disposal
Flooring
- Engineered Wood
- Carpet
- Tile
Bedrooms and Bathrooms
- 3 Bedrooms
- Double Vanity
- <<bathWSpaHydroMassageTubToken>>
- <<tubWithShowerToken>>
- Separate Shower
Laundry
- Dryer
- Washer
Home Security
Schools
- Bunker Hill Elementary School
- Memorial Middle School
- Memorial High School
Utilities
- Central Heating and Cooling System
- Heating System Uses Gas
Listing and Financial Details
- Property Available on 7/10/25
- Long Term Lease
Community Details
Overview
- Memorial Village Townhouse Homeow Association
- Memorial Village T/H Sec 02 R/ Subdivision
Recreation
- Community Pool
Pet Policy
- Call for details about the types of pets allowed
- Pet Deposit Required
Security
- Card or Code Access
- Fire and Smoke Detector
Map
Source: Houston Association of REALTORS®
MLS Number: 66572224
APN: 1103500120001
- 1018 Memorial Village Dr Unit 124
- 974 Memorial Village Dr Unit 53
- 11730 Denise Dr
- 11801 Barryknoll Ln
- 827 Bunker Hill Rd
- 826 Bunker Hill Rd
- 11913 Barryknoll Ln
- 30 Gage Ct
- 12 Gage Ct
- 835 Merridel Rd
- 11550 N Lou al Dr
- 11810 Taylorcrest Rd
- 800 Frandora Ln
- 12118 Queensbury Ln
- 635 Knipp Rd
- 00003 Memorial Way
- 9746 Cedardale Dr
- 9810 Cedardale Dr
- 1201 Confederate Rd
- 57 Carolane Trail
- 9870 Gaylord Dr
- 902 Memorial Village Dr Unit 66
- 926 Memorial Village Dr Unit 24
- 9789 Katy Fwy
- 11730 Denise Dr
- 970 Bunker Hill Rd
- 12000 Barryknoll Ln
- 727 Bunker Hill Rd Unit 15
- 872 Bettina Ct
- 9775 Pine Lake Dr Unit 3
- 9757 Pine Lake Dr
- 9711 Long Branch Ln
- 9806 Larston St
- 9626 Long Branch Ln
- 57 Carolane Trail
- 1111 Blalock Rd
- 1108 Olivier Ln
- 10004 Westview Dr Unit 2
- 1255 Witte Rd Unit 17
- 1275 Witte Rd Unit 27
