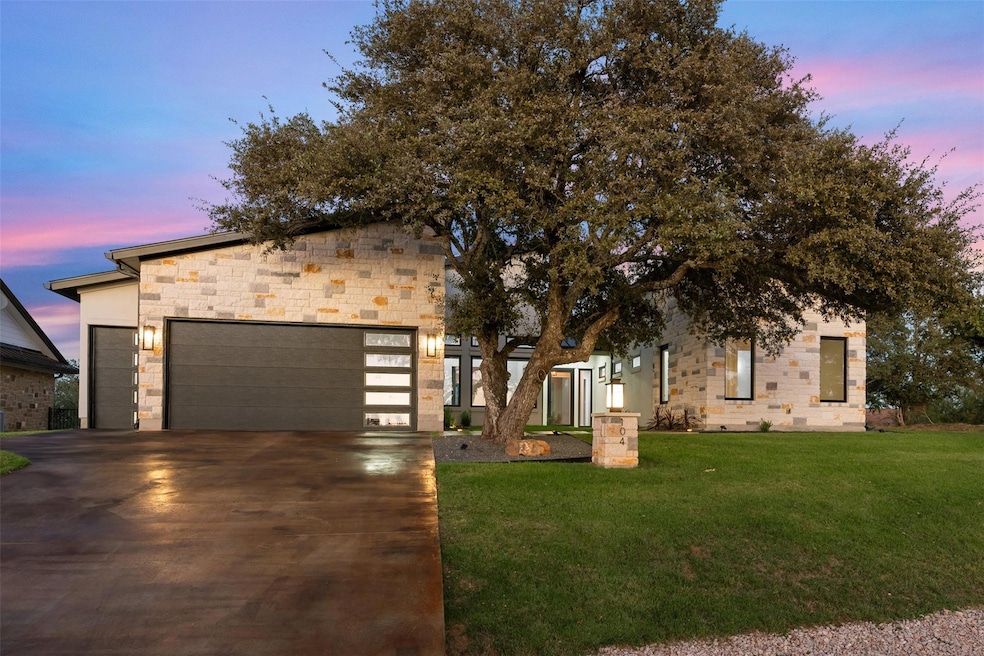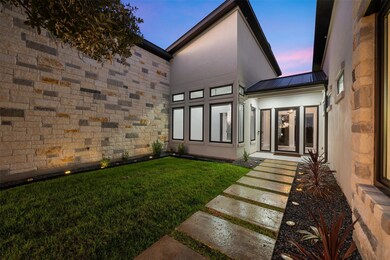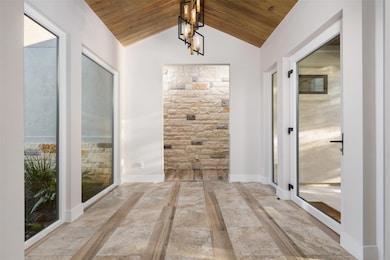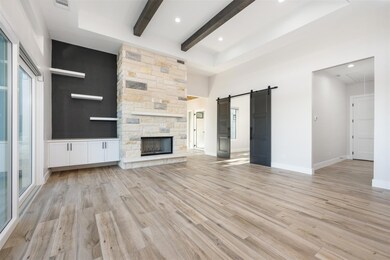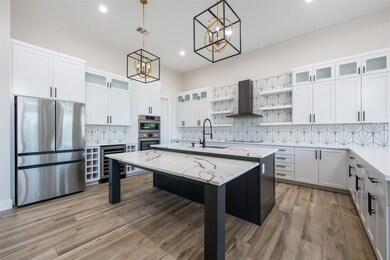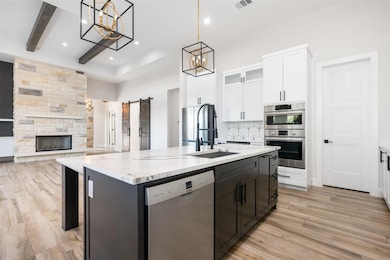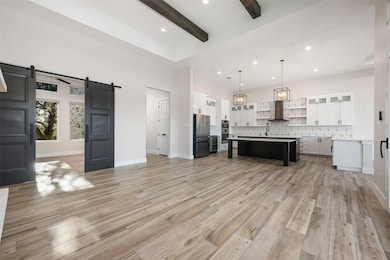
104 Cactus Corner Horseshoe Bay, TX 78657
Estimated payment $5,768/month
Highlights
- Golf Course Community
- Gourmet Kitchen
- Open Floorplan
- New Construction
- Waterfall on Lot
- View of Hills
About This Home
This stunning new custom-built home is designed to impress! Located in the heart of Horseshoe Bay, this Texas Hill Country retreat offers large oaks with panoramic views and an open floor plan that seamlessly blends modern design with everyday comfort. With 12-foot ceilings in the main living areas and large windows that fill the space with natural light, this home feels both airy and inviting. The homeowner's retreat is the perfect place to relax and unwind. The spacious primary bath features a luxurious soaking tub and a walk-in shower, making you feel as though you've entered a private spa. A huge walk-in closet completes this serene space. In addition to the sizeable primary suite, the home includes two large bedrooms with ensuite bathrooms, a separate half bath, and an office with a custom barn door. The kitchen is a chef's dream for entertaining family and friends. Equipped with stainless steel Bosch appliances, sparkling quartz countertops, and custom soft-close cabinetry. The double island provides ample space for both meal prep and hosting guests, making it perfect for creating culinary delights. Situated just a short distance from Horseshoe Bay Resort and the sparkling shores of Lake LBJ, this home offers the best of resort-style living. "Living the LakeLife" doesn’t get any better than this.
Listing Agent
eXp Realty LLC Brokerage Phone: (325) 956-9987 License #0588061 Listed on: 01/24/2025

Home Details
Home Type
- Single Family
Est. Annual Taxes
- $11,323
Year Built
- Built in 2024 | New Construction
Lot Details
- 10,019 Sq Ft Lot
- East Facing Home
- Gentle Sloping Lot
- Sprinkler System
- Wooded Lot
- Back and Front Yard
HOA Fees
- $66 Monthly HOA Fees
Parking
- 2 Car Attached Garage
- Front Facing Garage
- Garage Door Opener
- Golf Cart Garage
Home Design
- Slab Foundation
- Metal Roof
- Stone Siding
- Stucco
Interior Spaces
- 2,834 Sq Ft Home
- 1-Story Property
- Open Floorplan
- Beamed Ceilings
- Coffered Ceiling
- High Ceiling
- Ceiling Fan
- Recessed Lighting
- Chandelier
- Wood Burning Fireplace
- Window Screens
- Pocket Doors
- Entrance Foyer
- Family Room with Fireplace
- Dining Room
- Home Office
- Views of Hills
- Fire and Smoke Detector
Kitchen
- Gourmet Kitchen
- Open to Family Room
- Breakfast Bar
- <<builtInOvenToken>>
- Cooktop<<rangeHoodToken>>
- <<microwave>>
- Dishwasher
- Stainless Steel Appliances
- Kitchen Island
- Quartz Countertops
- Disposal
Flooring
- Laminate
- Tile
Bedrooms and Bathrooms
- 3 Main Level Bedrooms
- Walk-In Closet
- Double Vanity
- Soaking Tub
- Separate Shower
Laundry
- Laundry Room
- Dryer
- Washer
Outdoor Features
- Uncovered Courtyard
- Covered patio or porch
- Waterfall on Lot
- Exterior Lighting
- Rain Gutters
Schools
- Llano Elementary And Middle School
- Llano High School
Utilities
- Central Heating and Cooling System
- Underground Utilities
- Municipal Utilities District Sewer
- High Speed Internet
Additional Features
- No Interior Steps
- Property is near a golf course
Listing and Financial Details
- Assessor Parcel Number 104CactusCorner
Community Details
Overview
- Horseshoe Bay Association
- Horseshoe Bay West Subdivision
- Community Lake
Recreation
- Golf Course Community
- Tennis Courts
Map
Home Values in the Area
Average Home Value in this Area
Tax History
| Year | Tax Paid | Tax Assessment Tax Assessment Total Assessment is a certain percentage of the fair market value that is determined by local assessors to be the total taxable value of land and additions on the property. | Land | Improvement |
|---|---|---|---|---|
| 2024 | $9,365 | $859,060 | $44,000 | $815,060 |
| 2023 | $627 | $46,000 | $46,000 | $0 |
| 2022 | $534 | $35,000 | $35,000 | $0 |
| 2021 | $42 | $2,590 | $2,590 | $0 |
| 2020 | $32 | $1,915 | $1,915 | $0 |
| 2019 | $33 | $1,915 | $1,915 | $0 |
| 2018 | $34 | $1,915 | $1,915 | $0 |
| 2017 | $27 | $1,525 | $1,525 | $0 |
| 2016 | $26 | $1,460 | $1,460 | $0 |
| 2015 | -- | $2,920 | $2,920 | $0 |
| 2014 | -- | $2,140 | $2,140 | $0 |
Property History
| Date | Event | Price | Change | Sq Ft Price |
|---|---|---|---|---|
| 05/14/2025 05/14/25 | Price Changed | $859,000 | -9.6% | $299 / Sq Ft |
| 02/05/2025 02/05/25 | Price Changed | $950,000 | -13.6% | $330 / Sq Ft |
| 11/29/2024 11/29/24 | Off Market | -- | -- | -- |
| 11/25/2024 11/25/24 | For Sale | $1,100,000 | 0.0% | $382 / Sq Ft |
| 11/21/2024 11/21/24 | For Sale | $1,100,000 | +22.4% | $382 / Sq Ft |
| 02/26/2024 02/26/24 | Off Market | -- | -- | -- |
| 02/23/2024 02/23/24 | Sold | -- | -- | -- |
| 01/29/2024 01/29/24 | For Sale | $899,000 | 0.0% | $313 / Sq Ft |
| 01/29/2024 01/29/24 | Off Market | -- | -- | -- |
| 01/26/2024 01/26/24 | For Sale | $899,000 | 0.0% | $313 / Sq Ft |
| 01/26/2024 01/26/24 | Off Market | -- | -- | -- |
| 01/25/2024 01/25/24 | Price Changed | $899,000 | -7.3% | $313 / Sq Ft |
| 12/21/2023 12/21/23 | For Sale | $970,000 | 0.0% | $337 / Sq Ft |
| 12/21/2023 12/21/23 | Off Market | -- | -- | -- |
| 11/25/2023 11/25/23 | Price Changed | $970,000 | -2.9% | $337 / Sq Ft |
| 08/20/2023 08/20/23 | Price Changed | $999,000 | -5.8% | $347 / Sq Ft |
| 07/20/2023 07/20/23 | For Sale | $1,060,000 | +4140.0% | $369 / Sq Ft |
| 07/14/2021 07/14/21 | Sold | -- | -- | -- |
| 03/25/2021 03/25/21 | Pending | -- | -- | -- |
| 06/15/2020 06/15/20 | For Sale | $25,000 | -- | -- |
Purchase History
| Date | Type | Sale Price | Title Company |
|---|---|---|---|
| Warranty Deed | -- | None Listed On Document |
Mortgage History
| Date | Status | Loan Amount | Loan Type |
|---|---|---|---|
| Previous Owner | $412,000 | New Conventional |
Similar Homes in Horseshoe Bay, TX
Source: Unlock MLS (Austin Board of REALTORS®)
MLS Number: 3441369
APN: 40005
- 212 Cactus Corner
- 107 Cactus Corner
- 208 Cactus Corner
- 118 Cactus Corner
- Lot 229 Mountain Dr
- Lot 228 Mountain Dr
- 113 Cactus Corner
- Lots 204 & 205 Deer Hollow Dr
- W35046 Apache Tears
- 1401A Apache Tears
- 1401B Apache Tears
- W14006A Apache Tears
- 801 Apache Tears
- W23013 Apache Tears
- Lot W34027 Apache Tears
- 217 Cactus Corner
- 2500 Highview Dr
- 604 Apache Tears
- 2506 Oak Trail
- W24014 Eagles Nest
