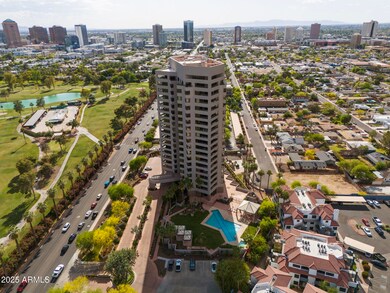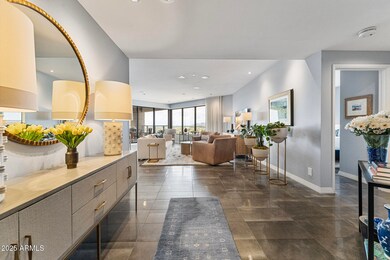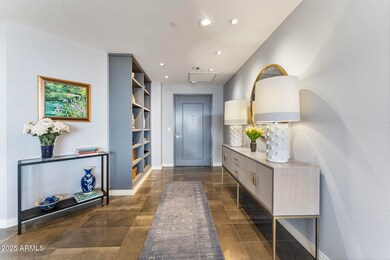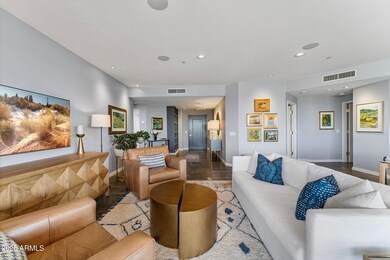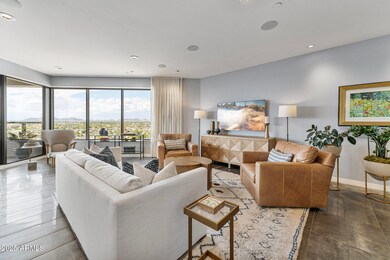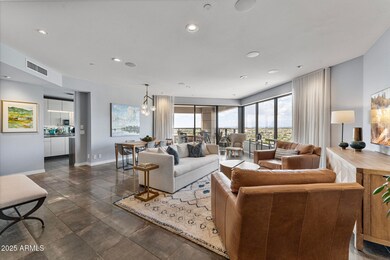1040 E Osborn Rd Unit 1103 Phoenix, AZ 85014
Central City NeighborhoodEstimated payment $6,119/month
Highlights
- Concierge
- Fitness Center
- Unit is on the top floor
- Phoenix Coding Academy Rated A
- Gated with Attendant
- Clubhouse
About This Home
Luxury Living Elevated — Crystal Point, Midtown Phoenix. Welcome to the pinnacle of high-rise luxury living in the heart of Midtown Phoenix. Set on the 11th floor of the iconic Crystal Point tower, this meticulously redesigned 2-bedroom, 2-bathroom residence with a private office offers modern sophistication and panoramic skyline views that stretch for miles. Flooded with natural light, the open-concept layout exudes elegance. The gourmet kitchen is a chef's dream—featuring custom cabinetry, gleaming quartz countertops, and a full suite of top-tier Miele and KitchenAid appliances. At Crystal Point, luxury goes beyond the residence. Enjoy white-glove service with a 24-hour doorman and concierge, a resort-style heated pool, state-of-the-art fitness center, guest suites for visitors, and even a fully equipped caterer's kitchen for private events. Additional amenities include secure underground parking, high-speed internet, and your own gas hookup for patio grillingoffering a lifestyle that redefines high-rise living.
Property Details
Home Type
- Condominium
Est. Annual Taxes
- $4,342
Year Built
- Built in 1990
HOA Fees
- $1,383 Monthly HOA Fees
Parking
- 2 Car Garage
- Assigned Parking
- Community Parking Structure
Home Design
- Contemporary Architecture
Interior Spaces
- 1,981 Sq Ft Home
- Central Vacuum
- Ceiling height of 9 feet or more
- Double Pane Windows
- Tile Flooring
Kitchen
- Eat-In Kitchen
- ENERGY STAR Qualified Appliances
Bedrooms and Bathrooms
- 2 Bedrooms
- Primary Bathroom is a Full Bathroom
- 2 Bathrooms
- Double Vanity
- Bidet
- Hydromassage or Jetted Bathtub
- Bathtub With Separate Shower Stall
Schools
- Longview Elementary School
- Osborn Middle School
- North High School
Utilities
- Zoned Heating and Cooling System
- High Speed Internet
Additional Features
- No Interior Steps
- Balcony
- Unit is on the top floor
Listing and Financial Details
- Tax Lot 11C
- Assessor Parcel Number 118-17-392
Community Details
Overview
- Association fees include maintenance exterior, roof repair, roof replacement, insurance, water, sewer, trash, pest control, gas, ground maintenance, street maintenance
- Crystal Point Assoc Association, Phone Number (602) 241-0767
- Built by Lincor
- Crystal Point Condo Phase 1 Replat Amd Subdivision
- 19-Story Property
Amenities
- Concierge
- Clubhouse
- Community Media Room
Recreation
- Fitness Center
- Community Pool
- Community Spa
Security
- Gated with Attendant
Map
Home Values in the Area
Average Home Value in this Area
Tax History
| Year | Tax Paid | Tax Assessment Tax Assessment Total Assessment is a certain percentage of the fair market value that is determined by local assessors to be the total taxable value of land and additions on the property. | Land | Improvement |
|---|---|---|---|---|
| 2025 | $4,511 | $39,355 | -- | -- |
| 2024 | $4,180 | $37,481 | -- | -- |
| 2023 | $4,180 | $52,070 | $10,410 | $41,660 |
| 2022 | $4,162 | $44,680 | $8,930 | $35,750 |
| 2021 | $4,284 | $53,550 | $10,710 | $42,840 |
| 2020 | $4,168 | $39,470 | $7,890 | $31,580 |
| 2019 | $3,973 | $36,260 | $7,250 | $29,010 |
| 2018 | $3,831 | $37,810 | $7,560 | $30,250 |
| 2017 | $3,485 | $34,200 | $6,840 | $27,360 |
| 2016 | $3,355 | $36,170 | $7,230 | $28,940 |
| 2015 | $3,581 | $32,560 | $6,510 | $26,050 |
Property History
| Date | Event | Price | List to Sale | Price per Sq Ft | Prior Sale |
|---|---|---|---|---|---|
| 01/28/2026 01/28/26 | Price Changed | $849,000 | -2.3% | $429 / Sq Ft | |
| 10/17/2025 10/17/25 | Price Changed | $869,000 | -3.4% | $439 / Sq Ft | |
| 05/01/2025 05/01/25 | For Sale | $900,000 | +38.5% | $454 / Sq Ft | |
| 02/04/2019 02/04/19 | Sold | $650,000 | -3.7% | $328 / Sq Ft | View Prior Sale |
| 12/24/2018 12/24/18 | Pending | -- | -- | -- | |
| 12/06/2018 12/06/18 | Price Changed | $675,000 | -2.9% | $341 / Sq Ft | |
| 11/05/2018 11/05/18 | For Sale | $695,000 | -- | $351 / Sq Ft |
Purchase History
| Date | Type | Sale Price | Title Company |
|---|---|---|---|
| Warranty Deed | -- | None Listed On Document | |
| Warranty Deed | $650,000 | Fidelity National Title Agen | |
| Cash Sale Deed | $410,000 | First American Title Ins Co | |
| Interfamily Deed Transfer | -- | Equity Title Agency Inc | |
| Interfamily Deed Transfer | -- | Equity Title Agency Inc | |
| Interfamily Deed Transfer | $275,000 | Equity Title Agency Inc | |
| Interfamily Deed Transfer | -- | Transamerica Title Ins Co | |
| Joint Tenancy Deed | $299,000 | Transamerica Title Ins Co |
Mortgage History
| Date | Status | Loan Amount | Loan Type |
|---|---|---|---|
| Previous Owner | $275,000 | New Conventional | |
| Previous Owner | $200,000 | New Conventional |
Source: Arizona Regional Multiple Listing Service (ARMLS)
MLS Number: 6860286
APN: 118-17-392
- 1040 E Osborn Rd Unit 601
- 1040 E Osborn Rd Unit 1004
- 1040 E Osborn Rd Unit 904
- 1040 E Osborn Rd Unit 501
- 1040 E Osborn Rd Unit 1801
- 1040 E Osborn Rd Unit 1201
- 1040 E Osborn Rd Unit 1902
- 1040 E Osborn Rd Unit 404
- 1040 E Osborn Rd Unit 1901
- 1024 E Osborn Rd Unit A
- 1012 E Osborn Rd Unit E
- 1018 E Osborn Rd Unit A
- 1018 E Osborn Rd Unit E
- 1004 E Osborn Rd Unit E
- 1002 E Osborn Rd Unit B
- 1055 E Whitton Ave
- 3434 N 11th St Unit 5
- 1044 E Whitton Ave
- 914 E Osborn Rd Unit 216
- 914 E Osborn Rd Unit 417
- 1018 E Osborn Rd Unit E
- 1014 E Osborn Rd Unit E
- 1100 E Osborn Rd Unit 2
- 1100 E Osborn Rd Unit 3
- 1100 E Osborn Rd
- 3809 N 9th Place
- 3411 N 12th Place Unit 8
- 3814 N 9th St
- 3903 N 12th St
- 1040 E Fairmount Ave Unit 2
- 934 E Amelia Ave
- 3030 N 7th St
- 4050 N 12th St Unit 1
- 3302 N 7th St Unit 307
- 3302 N 7th St Unit 261
- 1402 E Osborn Rd Unit 1
- 4130 N 12th St
- 400 E Earll Dr
- 411 E Indian School Rd Unit 2
- 411 E Indian School Rd Unit 2-1
Ask me questions while you tour the home.

