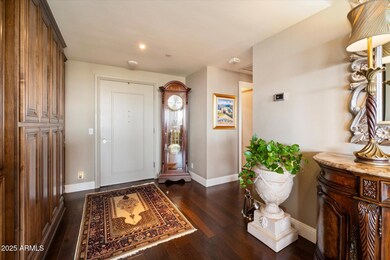1040 E Osborn Rd Unit 1801 Phoenix, AZ 85014
Central City NeighborhoodEstimated payment $9,836/month
Highlights
- Gated with Attendant
- Gated Parking
- Contemporary Architecture
- Phoenix Coding Academy Rated A
- City Lights View
- Hydromassage or Jetted Bathtub
About This Home
Imagine living high in the sky with unobstructed views of Phoenix Country Club & Downtown at the unparalleled Crystal Point in midtown Phoenix. The magnificent panorama of city lights at night can be enjoyed in all living areas. The glass walled terrace leads into the sophisticated great room w/a gas fireplace, primary bedroom w/an amazing closet, & open gourmet kitchen. Elegant office w/built ins. Just below the penthouse on the 18th floor, this 2600 sq ft remodeled sanctuary has an abundance of natural light shining through the windows & glass doors. The community provides concierge/doorman service, 24-hr security, 2 underground parking spaces, individual storage rooms, separate 'Hotel Quality' guest suites, a gym & a resort style heated pool/spa. This little-known secret is a must see!
Property Details
Home Type
- Condominium
Est. Annual Taxes
- $7,009
Year Built
- Built in 1990
HOA Fees
- $1,782 Monthly HOA Fees
Parking
- 2 Car Garage
- Garage Door Opener
- Circular Driveway
- Gated Parking
- Assigned Parking
- Community Parking Structure
Property Views
- City Lights
- Mountain
Home Design
- Contemporary Architecture
Interior Spaces
- 2,602 Sq Ft Home
- 1-Story Property
- Central Vacuum
- Ceiling height of 9 feet or more
- 1 Fireplace
- Eat-In Kitchen
Bedrooms and Bathrooms
- 2 Bedrooms
- 2.5 Bathrooms
- Dual Vanity Sinks in Primary Bathroom
- Bidet
- Hydromassage or Jetted Bathtub
- Bathtub With Separate Shower Stall
Schools
- Longview Elementary School
- Osborn Middle School
- North High School
Utilities
- Zoned Heating and Cooling System
- High Speed Internet
- Cable TV Available
Additional Features
- No Interior Steps
- North or South Exposure
- Balcony
- Private Streets
Listing and Financial Details
- Tax Lot 18E
- Assessor Parcel Number 118-17-412
Community Details
Overview
- Association fees include roof repair, insurance, sewer, cable TV, ground maintenance, front yard maint, gas, trash, water, roof replacement, maintenance exterior
- Azcms Association, Phone Number (602) 241-0767
- High-Rise Condominium
- Built by Lincor
- Crystal Point Condo Phase 1 Replat Amd Subdivision, Lalique Floorplan
Recreation
- Heated Community Pool
- Community Spa
Additional Features
- Recreation Room
- Gated with Attendant
Map
Home Values in the Area
Average Home Value in this Area
Property History
| Date | Event | Price | List to Sale | Price per Sq Ft |
|---|---|---|---|---|
| 01/02/2026 01/02/26 | Off Market | $1,450,000 | -- | -- |
| 12/31/2025 12/31/25 | Price Changed | $1,450,000 | 0.0% | $557 / Sq Ft |
| 12/31/2025 12/31/25 | For Sale | $1,450,000 | -9.4% | $557 / Sq Ft |
| 07/02/2025 07/02/25 | Off Market | $1,600,000 | -- | -- |
| 03/14/2025 03/14/25 | For Sale | $1,600,000 | -- | $615 / Sq Ft |
Source: Arizona Regional Multiple Listing Service (ARMLS)
MLS Number: 6835260
- 1012 E Osborn Rd Unit E
- 1024 E Osborn Rd Unit A
- 1018 E Osborn Rd Unit A
- 1018 E Osborn Rd Unit E
- 1004 E Osborn Rd Unit E
- 1040 E Osborn Rd Unit 601
- 1040 E Osborn Rd Unit 1004
- 1040 E Osborn Rd Unit 1103
- 1040 E Osborn Rd Unit 904
- 1040 E Osborn Rd Unit 501
- 1040 E Osborn Rd Unit 1201
- 1040 E Osborn Rd Unit 1902
- 1040 E Osborn Rd Unit 404
- 1040 E Osborn Rd Unit 1901
- 1002 E Osborn Rd Unit B
- 914 E Osborn Rd Unit 216
- 914 E Osborn Rd Unit 417
- 914 E Osborn Rd Unit 403
- 914 E Osborn Rd Unit 208
- 914 E Osborn Rd Unit 202
- 1018 E Osborn Rd Unit E
- 1014 E Osborn Rd Unit E
- 1100 E Osborn Rd Unit 2
- 1100 E Osborn Rd Unit 3
- 1100 E Osborn Rd
- 3809 N 9th Place
- 3411 N 12th Place Unit 8
- 3814 N 9th St
- 3903 N 12th St
- 1040 E Fairmount Ave Unit 2
- 934 E Amelia Ave
- 3030 N 7th St
- 4050 N 12th St Unit 1
- 3302 N 7th St Unit 307
- 3302 N 7th St Unit 261
- 4130 N 12th St
- 400 E Earll Dr
- 411 E Indian School Rd Unit 2
- 411 E Indian School Rd Unit 2-1
- 411 E Indian School Rd Unit 1
Ask me questions while you tour the home.







