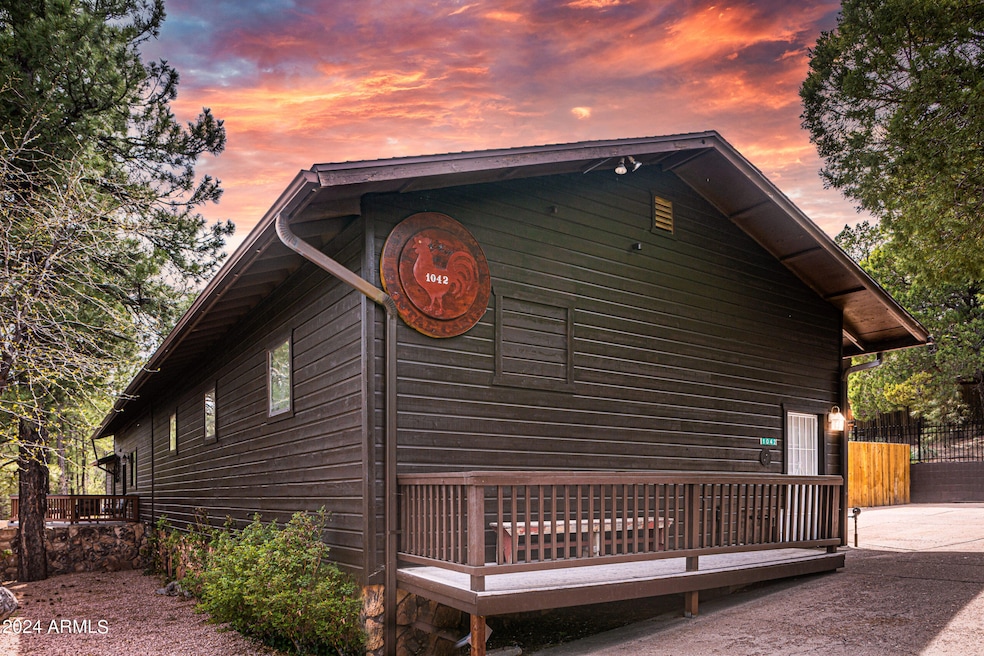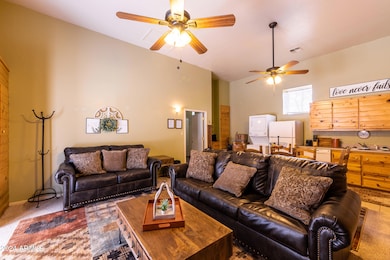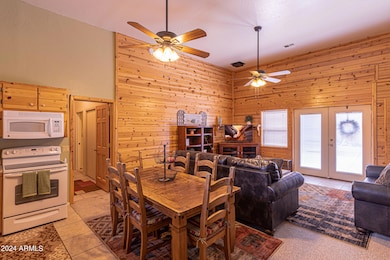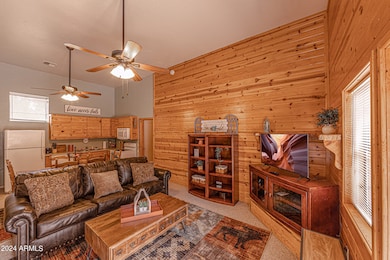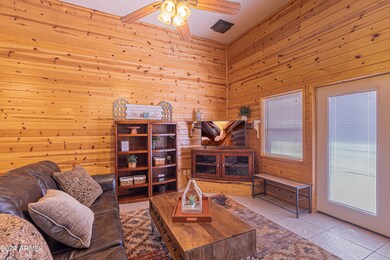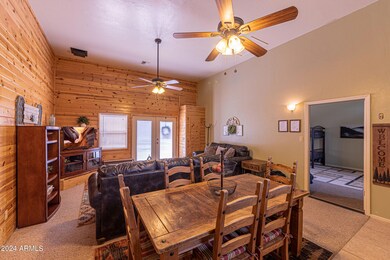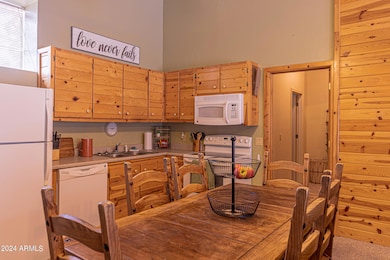1042 S Hunter Creek Dr Unit 1 Payson, AZ 85541
Highlights
- Gated Community
- Vaulted Ceiling
- Eat-In Kitchen
- Mountain View
- Furnished
- Double Pane Windows
About This Home
ALL UTILITIES INCLUDED! Enjoy the enchanting beauty of this home in the Christopher Creek area. This is a warm and charming cabin fully furnished with all modern amenities. Sit among the tall pines next to the Tonto National Forest with front & back patios. This cabin comes with 2 furnished bedrooms; one includes a comfy queen-sized bed & a second bedroom geared towards the kiddos. This second bedroom has 2 bunk beds, providing a total of 4 twin beds. Rent includes satellite television, WiFi, landscaping maintenance & all utilities. Make this haven your new home or your getaway to escape the heat and city life. Serenity is calling!
Townhouse Details
Home Type
- Townhome
Year Built
- Built in 1986
Lot Details
- 1 Common Wall
- Desert faces the front and back of the property
- Wood Fence
Parking
- 2 Open Parking Spaces
Home Design
- Twin Home
- Wood Frame Construction
- Composition Roof
- Block Exterior
Interior Spaces
- 1,300 Sq Ft Home
- 1-Story Property
- Furnished
- Vaulted Ceiling
- Ceiling Fan
- Double Pane Windows
- Mountain Views
Kitchen
- Eat-In Kitchen
- Built-In Microwave
- Laminate Countertops
Flooring
- Carpet
- Tile
Bedrooms and Bathrooms
- 2 Bedrooms
- Primary Bathroom is a Full Bathroom
- 1 Bathroom
Laundry
- Laundry in unit
- Stacked Washer and Dryer
Accessible Home Design
- No Interior Steps
Outdoor Features
- Patio
- Built-In Barbecue
Schools
- Payson Elementary School
- Rim Country Middle School
- Payson High School
Utilities
- Central Air
- Heating System Uses Propane
- Propane
- High Speed Internet
- Cable TV Available
Listing and Financial Details
- Property Available on 6/1/25
- Rent includes internet, electricity, gas, water, sewer, repairs, gardening service, garbage collection, cable TV
- 12-Month Minimum Lease Term
- Assessor Parcel Number 303-07-118-E
Community Details
Overview
- Property has a Home Owners Association
- Hunter Creek HOA, Phone Number (509) 481-0031
- Hunter Creek Ranch Subdivision
Recreation
- Bike Trail
Pet Policy
- No Pets Allowed
Security
- Gated Community
Map
Source: Arizona Regional Multiple Listing Service (ARMLS)
MLS Number: 6870227
- 212 W Homestead Ln
- 169 E Green Apple Ln
- 178 W Memory Ln
- 197 S Antler Cir Unit 103
- 462 W Homestead Ln
- 197 E Top of The Hill Dr
- 136 S Hunter Creek Dr
- 266 W Uphill Dr
- 246 E Acorn Ln
- 1117 E Christopher Creek Loop
- 1144 E Christopher Creek Loop
- 1389 E Christopher Creek Loop
- 1136 E See Canyon Dr
- 5304 N Bear Flat Rd
- 5175 N Bear Flat Rd
- 5175 N Bear Flat Rd Unit 141B
- 4678 N Bear Flat Rd
- 1103 E Ranch Rd
- 692 S Buenagua Rd
