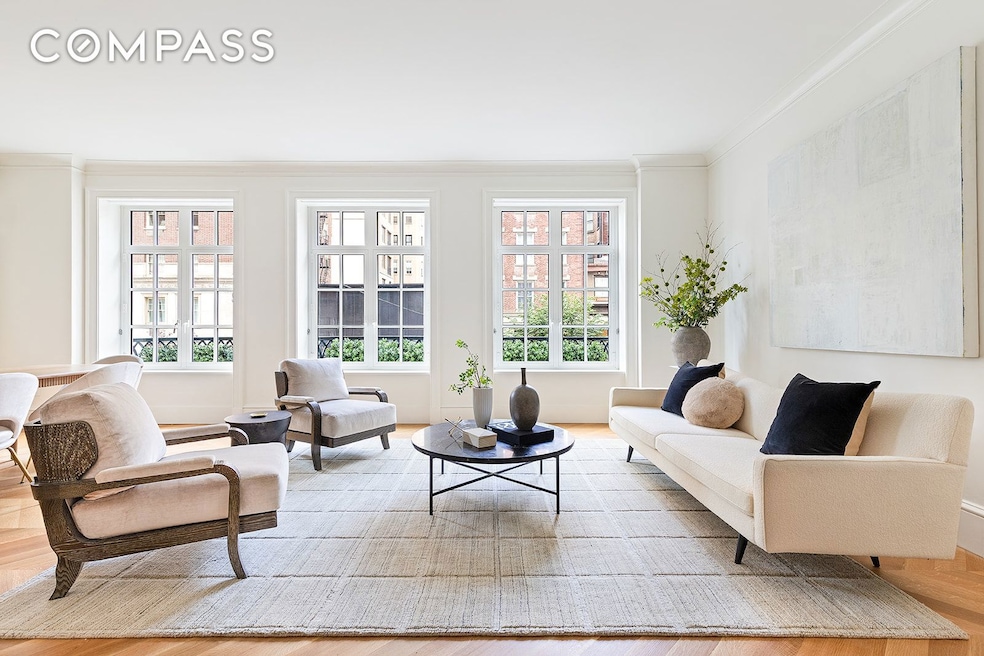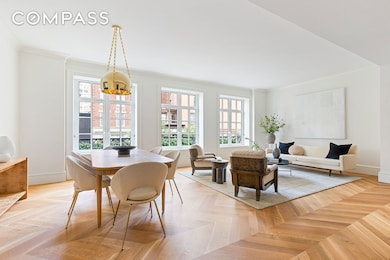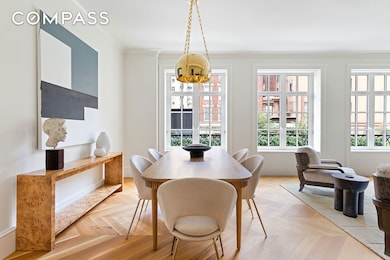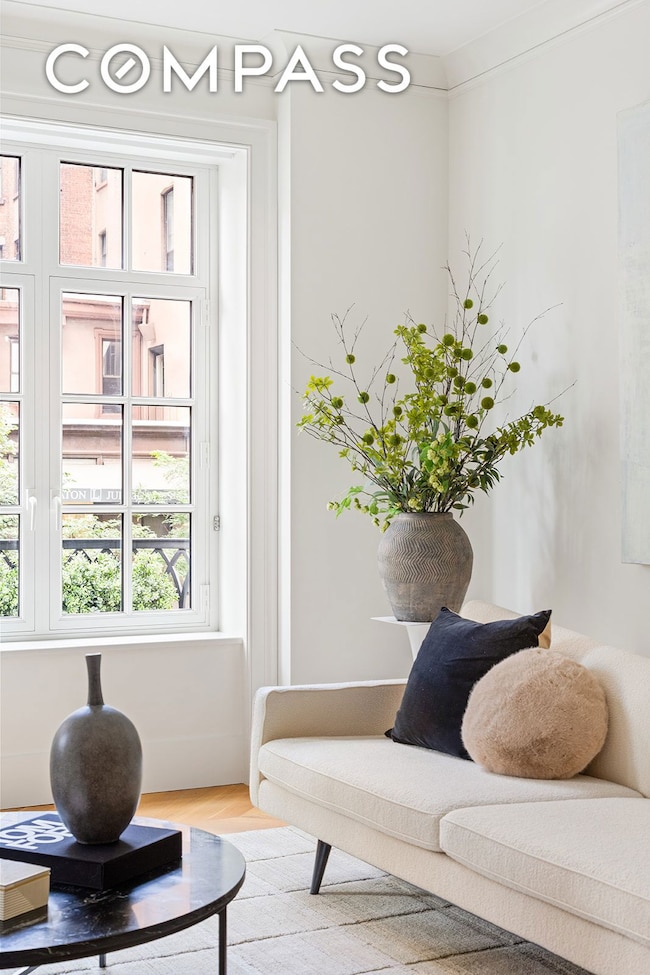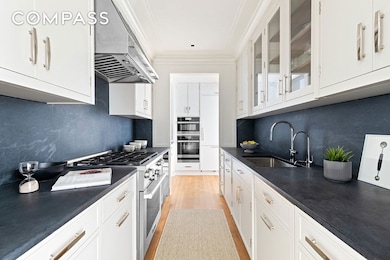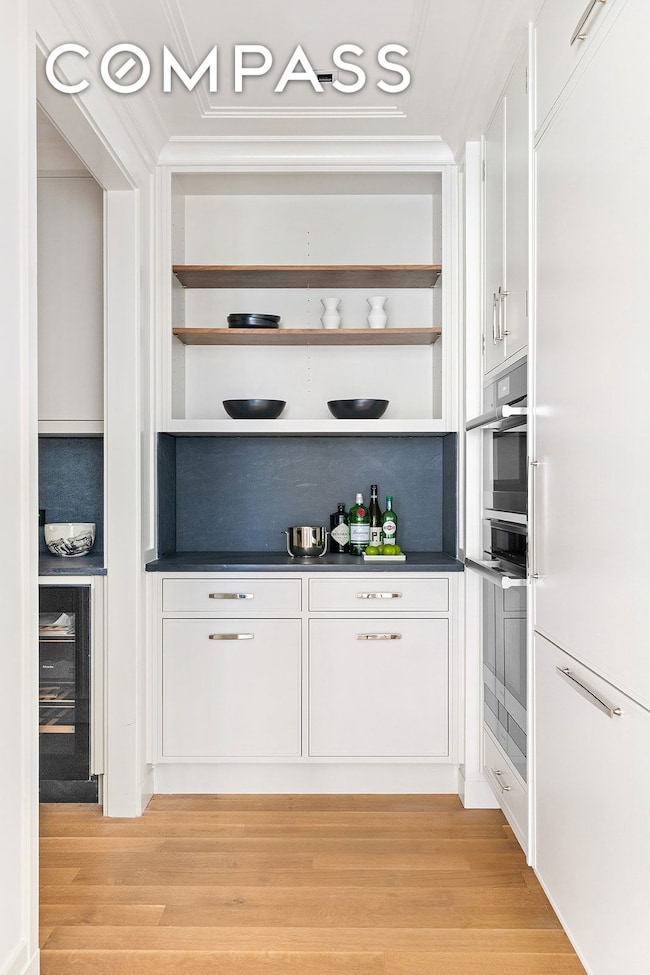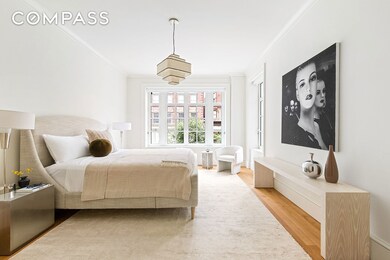
1045 Madison Ave Unit 3-B New York, NY 10075
Metropolitan Hill NeighborhoodEstimated payment $46,790/month
Highlights
- Sauna
- Wood Flooring
- Soaking Tub
- P.S. 6 Lillie D. Blake Rated A
- High Ceiling
- 3-minute walk to Central Park
About This Home
Timeless elegance abounds in this stunning two-bedroom, two-and-a-half-bathroom full-service condominium residence featuring premium finishes, an ideal split bedroom layout and a coveted location, surrounded by the Upper East Side's best boutiques, restaurants and galleries, just one block from Central Park.
Inside this sophisticated 1,770-square-foot showplace, ceilings rise nearly 10 feet tall above chevron and wide-plank white oak floors and rows of oversized mullioned windows. A gracious foyer flanked by a marble powder room and coat closet makes a warm welcome. Ahead, the serene living room stretches over 25 feet long, providing a generous footprint for seating and dining areas alongside Parisian-inspired Juliet balconies overlooking Madison Avenue. Chefs will feel inspired by the beautifully appointed kitchen, where Christopher Peacock cabinetry surrounds a full complement of Miele appliances, including a gas range with an electric oven, as well as a steam oven and convection/microwave.
This home’s luxurious accommodations begin with a sprawling primary suite featuring a corner bedroom with northern and western exposures and plenty of room for a desk or sitting area. A dressing area with two closets, including a walk-in, delivers abundant wardrobe storage, while the exquisite spa bathroom impresses with a freestanding soaking tub, walk-in shower, private water closet and double marble vanity surrounded by high-end designer tile and fixtures. Across the living room, the second bedroom offers a roomy closet and easy access to another full bathroom. Custom closet fittings throughout, central HVAC and a large laundry room with an in-unit washer-dryer complete this exceptional Upper East Side sanctuary.
The Benson is a seldom-seen condominium offering in a location that's lined with regal co-ops and historic townhouses. Designed by Peter Pennoyer Architects and completed in 2022, the chic, intimate and utterly private 15-unit building spoils residents with attentive service and resort-like amenities. Enjoy 24-hour concierge and doorman service, a magazine-worthy lobby, a state-of-the-art fitness center, a private spa with steam/sauna rooms, a half-basketball court, a stately library with a terrace, a luxurious cinema, a playroom/art space, a pet wash, resident storage, bike storage, cold storage, onsite parking, and a glorious landscaped rooftop offering panoramic Central Park views. A stunning Indiana limestone facade with intricate ironwork evokes the city’s classic art deco apartment houses and adds exceptional curb appeal to this magnificent Madison Avenue enclave.
Property Details
Home Type
- Condominium
Est. Annual Taxes
- $32,472
Year Built
- Built in 2021
HOA Fees
- $3,966 Monthly HOA Fees
Interior Spaces
- 1,770 Sq Ft Home
- Crown Molding
- High Ceiling
- Recessed Lighting
- Sauna
- Wood Flooring
- Laundry Room
Kitchen
- Cooktop
- Dishwasher
- Wine Cooler
Bedrooms and Bathrooms
- 2 Bedrooms
- Double Vanity
- Soaking Tub
Utilities
- Central Air
- No Heating
Community Details
- 15 Units
- High-Rise Condominium
- Upper East Side Subdivision
- 21-Story Property
Listing and Financial Details
- Legal Lot and Block 1505 / 01491
Map
Home Values in the Area
Average Home Value in this Area
Tax History
| Year | Tax Paid | Tax Assessment Tax Assessment Total Assessment is a certain percentage of the fair market value that is determined by local assessors to be the total taxable value of land and additions on the property. | Land | Improvement |
|---|---|---|---|---|
| 2025 | $31,917 | $259,759 | $50,724 | $209,035 |
| 2024 | $31,917 | $255,298 | $50,724 | $204,574 |
| 2023 | $32,931 | $263,402 | $52,334 | $211,068 |
Property History
| Date | Event | Price | Change | Sq Ft Price |
|---|---|---|---|---|
| 07/16/2025 07/16/25 | For Sale | $7,250,000 | +14.6% | $4,096 / Sq Ft |
| 08/17/2023 08/17/23 | Sold | $6,328,650 | +5.5% | $3,576 / Sq Ft |
| 06/20/2023 06/20/23 | For Sale | $6,000,000 | 0.0% | $3,390 / Sq Ft |
| 02/03/2023 02/03/23 | Pending | -- | -- | -- |
| 10/31/2022 10/31/22 | For Sale | $6,000,000 | -- | $3,390 / Sq Ft |
Purchase History
| Date | Type | Sale Price | Title Company |
|---|---|---|---|
| Deed | $6,328,650 | -- |
Similar Homes in New York, NY
Source: Real Estate Board of New York (REBNY)
MLS Number: RLS20037191
APN: 1491-1505
- 54 E 80th St
- 27 E 79th St Unit 7/8
- 49 E 80th St Unit 3/4D
- 64 E 80th St Unit G
- 64 E 80th St Unit 4F
- 50 E 79th St Unit 2/C
- 50 E 79th St Unit PHA
- 50 E 79th St Unit 12 AF
- 16 E 80th St Unit 4B5BC
- 61 E 80th St
- 900 Park Ave Unit 7ABCE
- 900 Park Ave Unit 10B
- 900 Park Ave Unit C 16
- 900 Park Ave Unit 18D
- 17 E 80th St Unit 6/3R
- 9 E 79th St Unit 6/7
- 51 E 78th St Unit 4D
- 4 E 80th St
- 2 E 80th St Unit 7
- 930 Park Ave Unit 7S
- 920 Park Ave Unit 14BC
- 4 E 80th St
- 985 5th Ave Unit FL21-ID1768
- 985 5th Ave Unit FL25-ID1505
- 985 5th Ave Unit FL25-ID1192
- 985 5th Ave Unit FL16-ID1276
- 988 5th Ave
- 4 E 81st St
- 1080 Madison Ave
- 944 Park Ave Unit 12
- 124 E 79th St Unit 6B
- 952 5th Ave Unit FL8-ID871
- 952 5th Ave Unit FL8-ID1132
- 952 5th Ave Unit FL4-ID1121
- 952 5th Ave Unit FL4-ID425
- 152 E 79th St
- 152 E 79th St
- 152 E 79th St
- 16 E 84th St Unit 5A
- 126 E 83rd St Unit A-2
