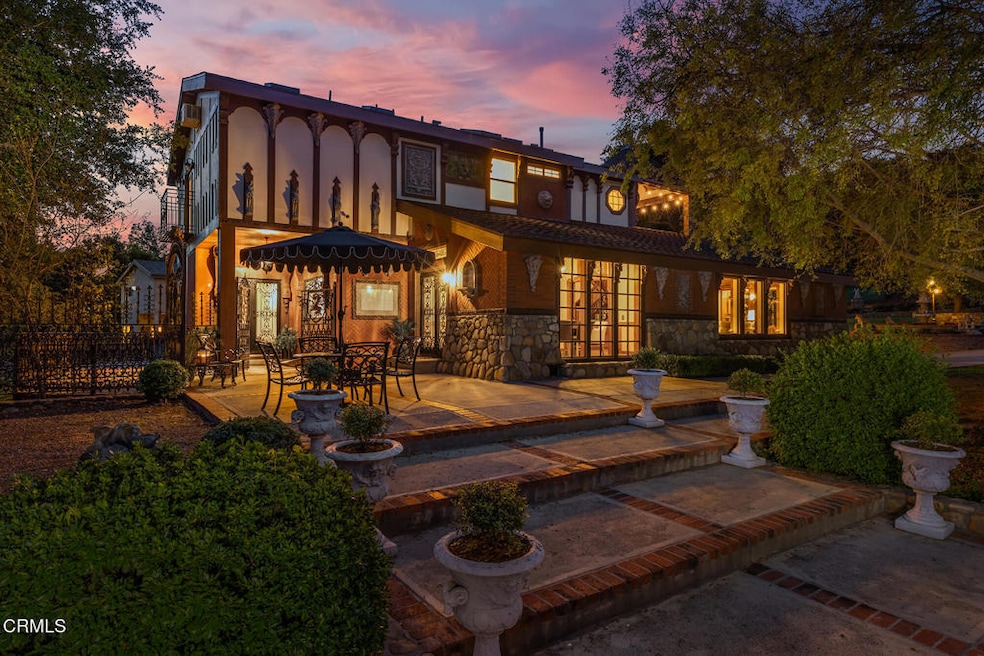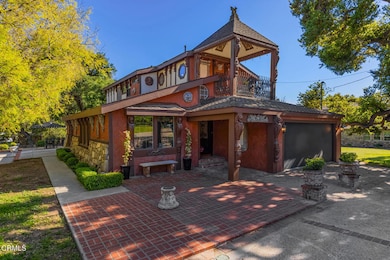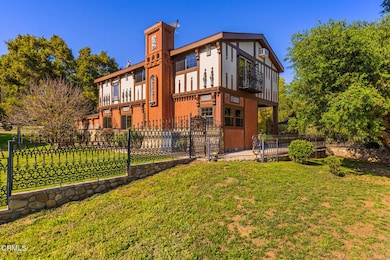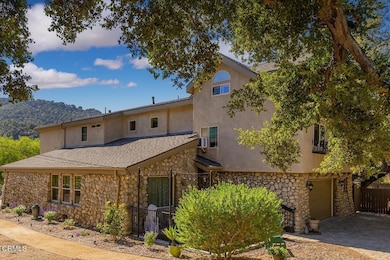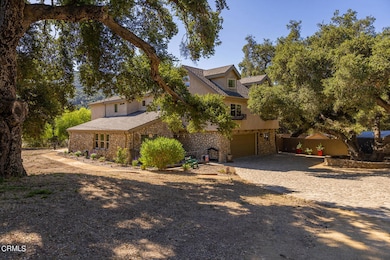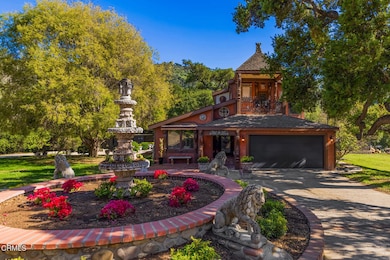
10484 Creek Rd Oak View, CA 93022
Estimated payment $35,542/month
Highlights
- Guest House
- Golf Course Community
- Fishing
- Ventura High School Rated A-
- Community Stables
- Primary Bedroom Suite
About This Home
Rancho Royale is an iconic equestrian estate with two custom main houses each with 4 bedrooms, 3 bathrooms, country kitchen, spacious floor plan, and private primary suites with spa-like bathrooms. There are also nine income-producing rentals on the property. Horse facilities include an 18-stall barn, 16-stall barn, 6-stall barn, 4-stall barn, 2-stall shed row, 9-stall shed row, 3-stall shed row, 20 covered corrals, 3 covered turnout pens, 4 arenas, 2 round pens, hay and equipment barns, offices, tack rooms, and a Priefert panel walker. The entertainment barn is set up as a martial arts studio used for filming with attached office and bathroom or guest quarters. Four gated entrances lead to the main homes and horse facilities. Additional features include an archery range, manure bunker, possible event venues, ample parking, and 3 RV hookups. Much of the ranch has been remodeled or updated. The ranch also includes a tree business with boxed oaks and olive trees.
Home Details
Home Type
- Single Family
Est. Annual Taxes
- $14,595
Year Built
- Built in 1988 | Remodeled
Lot Details
- 20.29 Acre Lot
- Property fronts a county road
- Rural Setting
- Fenced
- Lot Sloped Down
- Sprinkler System
- 0340012010, 0340012020
- Property is zoned OS10AC
Parking
- 4 Car Attached Garage
- Parking Available
Property Views
- Pasture
- Creek or Stream
- Mountain
Home Design
- Ranch Style House
Interior Spaces
- 2,733 Sq Ft Home
- Open Floorplan
- High Ceiling
- Ceiling Fan
- Custom Window Coverings
- French Doors
- Formal Entry
- Family Room Off Kitchen
- Living Room with Fireplace
- Dining Room
- Home Office
- Library
Kitchen
- Updated Kitchen
- Open to Family Room
- Eat-In Kitchen
- Convection Oven
- Microwave
- Dishwasher
Flooring
- Wood
- Carpet
- Laminate
- Tile
Bedrooms and Bathrooms
- 4 Bedrooms
- Primary Bedroom Suite
- Walk-In Closet
- Dressing Area
- Remodeled Bathroom
- Maid or Guest Quarters
- Makeup or Vanity Space
- Soaking Tub
- Walk-in Shower
Laundry
- Laundry Room
- Gas Dryer Hookup
Outdoor Features
- Patio
- Separate Outdoor Workshop
- Shed
- Outbuilding
Utilities
- Cooling Available
- Heating Available
- Natural Gas Connected
Additional Features
- Guest House
- Pasture
- Horse Property Improved
Listing and Financial Details
- Assessor Parcel Number 0340012010
- Seller Considering Concessions
Community Details
Overview
- No Home Owners Association
- Ojai: Other Subdivision
- Community Lake
- Near a National Forest
- Valley
Recreation
- Golf Course Community
- Fishing
- Park
- Community Stables
- Horse Trails
- Hiking Trails
- Bike Trail
Matterport 3D Tour
Map
Home Values in the Area
Average Home Value in this Area
Tax History
| Year | Tax Paid | Tax Assessment Tax Assessment Total Assessment is a certain percentage of the fair market value that is determined by local assessors to be the total taxable value of land and additions on the property. | Land | Improvement |
|---|---|---|---|---|
| 2025 | $14,595 | $1,278,916 | $907,418 | $371,498 |
| 2024 | $14,595 | $1,253,840 | $889,626 | $364,214 |
| 2023 | $14,395 | $1,229,255 | $872,182 | $357,073 |
| 2022 | $13,466 | $1,205,152 | $855,080 | $350,072 |
| 2021 | $13,213 | $1,181,522 | $838,314 | $343,208 |
| 2020 | $13,077 | $1,169,409 | $829,719 | $339,690 |
| 2019 | $12,832 | $1,146,480 | $813,450 | $333,030 |
| 2018 | $12,612 | $1,124,000 | $797,500 | $326,500 |
| 2017 | $3,591 | $261,150 | $99,473 | $161,677 |
| 2016 | $3,537 | $256,030 | $97,523 | $158,507 |
| 2015 | $3,494 | $252,186 | $96,059 | $156,127 |
| 2014 | $3,437 | $247,248 | $94,178 | $153,070 |
Property History
| Date | Event | Price | List to Sale | Price per Sq Ft |
|---|---|---|---|---|
| 09/28/2025 09/28/25 | Price Changed | $6,500,000 | -17.6% | $2,378 / Sq Ft |
| 06/01/2025 06/01/25 | For Sale | $7,890,000 | -- | $2,887 / Sq Ft |
Purchase History
| Date | Type | Sale Price | Title Company |
|---|---|---|---|
| Grant Deed | $2,500,000 | Fatcola | |
| Interfamily Deed Transfer | -- | None Available | |
| Interfamily Deed Transfer | -- | None Available | |
| Interfamily Deed Transfer | -- | None Available |
Mortgage History
| Date | Status | Loan Amount | Loan Type |
|---|---|---|---|
| Open | $1,750,000 | Unknown |
About the Listing Agent

Nora Davis has been an Ojai real estate agent for more than 30 years and has lived in the Ojai Valley her entire life. Growing up in a family where her mother was also a real estate agent and owning rental properties was the family business, it was only natural that Nora would choose to continue this family tradition of helping people find their dream homes and investing in rental properties throughout the Ojai Valley and Ventura County. This is where she met her husband of more than 45 years,
Nora's Other Listings
Source: Ventura County Regional Data Share
MLS Number: V1-30324
APN: 034-0-012-020
- 10480 Creek Rd
- 700 Thomas St
- 10681 Encino Dr
- 10461 N Dale Ave
- 40 Almond Ave
- 10802 Oak Knoll Rd
- 10818 Oak Knoll Rd
- 0 Encino Dr Unit 25-330
- 0 Encino Dr Unit V1-27708
- 0 Encino Dr Unit 224457
- 110 E Oak View Ave
- 10901 Creek Rd
- 10945 Alto Ct
- 10980 N Ventura Ave
- 182 Mountain View St
- 35 Catalina Dr
- 10880 Creek Rd
- 11065 Creek Rd
- 310 Prospect St
- 386 Larmier Ave
- 87 Rockaway Rd
- 1210 Woodland Ave
- 1975 Valley Meadow Dr
- 1794 S Rice Rd
- 645 S La Luna Ave
- 2177 Maricopa Hwy Unit Apartment
- 1131 Rancho Dr
- 207 N Montgomery St
- 207 N Montgomery St Unit A
- 220 France Cir
- 178 Mckee St
- 1073 Shippee Ln
- 71 Comstock Dr
- 1320 N Ventura Ave
- 3086 Solimar Beach Dr
- 3048 Solimar Beach Dr
- 107 E Barnett St Unit Coastal Cottage
- 245 E Barnett St Unit 245 E Barnett St Unit B
- 75 W Simpson St
- 75 E Simpson St
