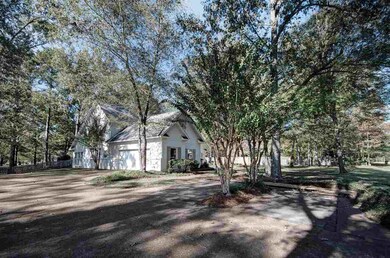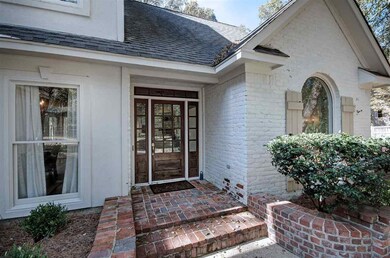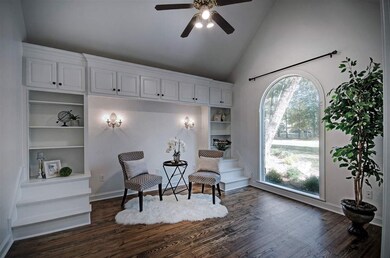
105 Saddle Creek Cove Canton, MS 39046
Estimated Value: $454,347 - $550,000
Highlights
- Multiple Fireplaces
- Traditional Architecture
- High Ceiling
- Madison Avenue Upper Elementary School Rated A
- Wood Flooring
- 2 Car Attached Garage
About This Home
As of December 2018Gorgeous 4 bedroom 3.5 bath on a 1 acre lot in Madison Schools District! has so much character! This home features over 3300 sq. ft. of living space. Formal entry with built-ins, formal dining with butler's pantry, office off entry with built-ins! Large living room with gas log fireplace, wall of windows, built-ins and soaring ceilings. Kitchen with updated appliances, gas cooktop, large island, under cabinet lighting and breakfast area. Spacious master bedroom, master bath with his and hers vanities, tile shower, jacuzzi tub and walk in closet with built-ins. Laundry room with additional storage and half bath down. 3 large bedrooms up all with spacious closets, 2 share a jack and jill style bath the 3rd has its own bath. Nice sized patio perfect for entertaining, huge park like backyard. NO back yard neighbors! 2 car garage with extra storage and parking pad. Gorgeous small private neighborhood with a Canton address but Madison Schools!! Call your favorite Realtor today for a private showing!
Last Agent to Sell the Property
Keller Williams License #B22447 Listed on: 11/19/2018

Home Details
Home Type
- Single Family
Est. Annual Taxes
- $2,427
Year Built
- Built in 1994
Lot Details
- 1 Acre Lot
- Partially Fenced Property
- Wood Fence
HOA Fees
- $27 Monthly HOA Fees
Parking
- 2 Car Attached Garage
- Parking Pad
- Garage Door Opener
Home Design
- Traditional Architecture
- Brick Exterior Construction
- Slab Foundation
- Architectural Shingle Roof
Interior Spaces
- 3,313 Sq Ft Home
- 2-Story Property
- High Ceiling
- Multiple Fireplaces
- Insulated Windows
- Electric Dryer Hookup
Kitchen
- Electric Oven
- Self-Cleaning Oven
- Gas Cooktop
- Recirculated Exhaust Fan
- Microwave
- Dishwasher
- Disposal
Flooring
- Wood
- Carpet
- Concrete
- Ceramic Tile
Bedrooms and Bathrooms
- 4 Bedrooms
Home Security
- Home Security System
- Storm Windows
- Fire and Smoke Detector
Outdoor Features
- Slab Porch or Patio
Schools
- Madison Avenue Elementary School
- Madison Middle School
- Madison Central High School
Utilities
- Central Heating and Cooling System
- Heating System Uses Natural Gas
- Gas Water Heater
- Prewired Cat-5 Cables
Community Details
- Association fees include management
- Saddle Creek Estates Subdivision
Listing and Financial Details
- Assessor Parcel Number 072A-02A-006/00.00
Ownership History
Purchase Details
Home Financials for this Owner
Home Financials are based on the most recent Mortgage that was taken out on this home.Purchase Details
Home Financials for this Owner
Home Financials are based on the most recent Mortgage that was taken out on this home.Purchase Details
Home Financials for this Owner
Home Financials are based on the most recent Mortgage that was taken out on this home.Similar Homes in Canton, MS
Home Values in the Area
Average Home Value in this Area
Purchase History
| Date | Buyer | Sale Price | Title Company |
|---|---|---|---|
| Spooner Weley W | -- | -- | |
| Elliott Law Firm Pllc | -- | -- | |
| Burns Andrew J | -- | Realty Title |
Mortgage History
| Date | Status | Borrower | Loan Amount |
|---|---|---|---|
| Open | Spooner Wesley W | $268,000 | |
| Closed | Spooner Weley W | $268,000 | |
| Previous Owner | Burns Andrew J | $300,000 | |
| Previous Owner | Mershon Elizabeth Mulet | $58,000 |
Property History
| Date | Event | Price | Change | Sq Ft Price |
|---|---|---|---|---|
| 12/21/2018 12/21/18 | Sold | -- | -- | -- |
| 11/26/2018 11/26/18 | Pending | -- | -- | -- |
| 11/19/2018 11/19/18 | For Sale | $339,900 | -10.8% | $103 / Sq Ft |
| 08/31/2018 08/31/18 | Sold | -- | -- | -- |
| 08/08/2018 08/08/18 | Pending | -- | -- | -- |
| 11/28/2017 11/28/17 | For Sale | $381,000 | +46.6% | $115 / Sq Ft |
| 10/02/2015 10/02/15 | Sold | -- | -- | -- |
| 09/18/2015 09/18/15 | Pending | -- | -- | -- |
| 08/26/2015 08/26/15 | For Sale | $259,900 | -- | $79 / Sq Ft |
Tax History Compared to Growth
Tax History
| Year | Tax Paid | Tax Assessment Tax Assessment Total Assessment is a certain percentage of the fair market value that is determined by local assessors to be the total taxable value of land and additions on the property. | Land | Improvement |
|---|---|---|---|---|
| 2024 | $2,644 | $28,668 | $0 | $0 |
| 2023 | $2,644 | $28,668 | $0 | $0 |
| 2022 | $2,644 | $28,668 | $0 | $0 |
| 2021 | $2,473 | $27,541 | $0 | $0 |
| 2020 | $2,473 | $27,541 | $0 | $0 |
| 2019 | $2,473 | $27,541 | $0 | $0 |
| 2018 | $2,473 | $27,541 | $0 | $0 |
| 2017 | $2,428 | $27,091 | $0 | $0 |
| 2016 | $2,428 | $27,091 | $0 | $0 |
| 2015 | $2,421 | $27,091 | $0 | $0 |
| 2014 | $2,745 | $30,442 | $0 | $0 |
Agents Affiliated with this Home
-
Suzie McDowell

Seller's Agent in 2018
Suzie McDowell
Keller Williams
(601) 717-2056
273 Total Sales
-
Julie Bishop

Seller's Agent in 2018
Julie Bishop
Crye-Leike
(601) 624-9292
193 Total Sales
-
Donna Spooner

Buyer's Agent in 2018
Donna Spooner
Dream Home Properties
(601) 750-8258
16 Total Sales
-
Ben Hill

Buyer's Agent in 2018
Ben Hill
Havard Real Estate Group, LLC
(601) 384-6509
111 Total Sales
-
Stephanie Remore

Seller's Agent in 2015
Stephanie Remore
Keller Williams
(601) 955-7176
249 Total Sales
Map
Source: MLS United
MLS Number: 1314766
APN: 072A-02A-006-00-00
- 589 N Old Canton Rd
- 110 Winterbury Dr
- 141 Clarkdell Rd
- 151 Old Rice Rd
- 121 Summit Dr
- 204 Summit Dr
- 402 Ironwood Place
- 610 Old Rice Rd
- 416 N Old Canton Rd
- 0 Old Rice Rd Unit 22320205
- 138 Oak Ridge Cir
- 213 Ironwood Plantation Blvd
- 229 12 Oaks Rd
- 113 Harbor Rd
- 108 Hidden Crest
- 209 S Woodcreek Rd
- 333 Willow Way
- 331 Willow Way
- 337 Willow Way
- 120 Haley Creek Dr
- 105 Saddle Creek Cove
- 0 Saddle Creek Cove Unit Lot 4
- 101 Saddle Creek Cove
- 109 Saddle Creek Cove
- 104 Saddle Creek Cove
- 710 N Old Canton Rd
- 100 Saddle Creek Cove
- 108 Saddle Creek Cove
- 113 Saddle Creek Cove
- 112 Saddle Creek Cove
- 0 Cherry Rose Ln Unit LOT 19 200568
- 0 Cherry Rose Ln Unit LOT 19
- 723 N Old Canton Rd
- 748 N Old Canton Rd
- 0 Cherry Rose Ln Unit 226164
- 0 Cherry Rose Ln Unit 1044773
- 0 Cherry Rose Ln Unit 1044772
- 0 Cherry Rose Ln Unit 1044778
- 0 Cherry Rose Ln Unit 1044775
- 0 Cherry Rose Ln Unit 1044781






