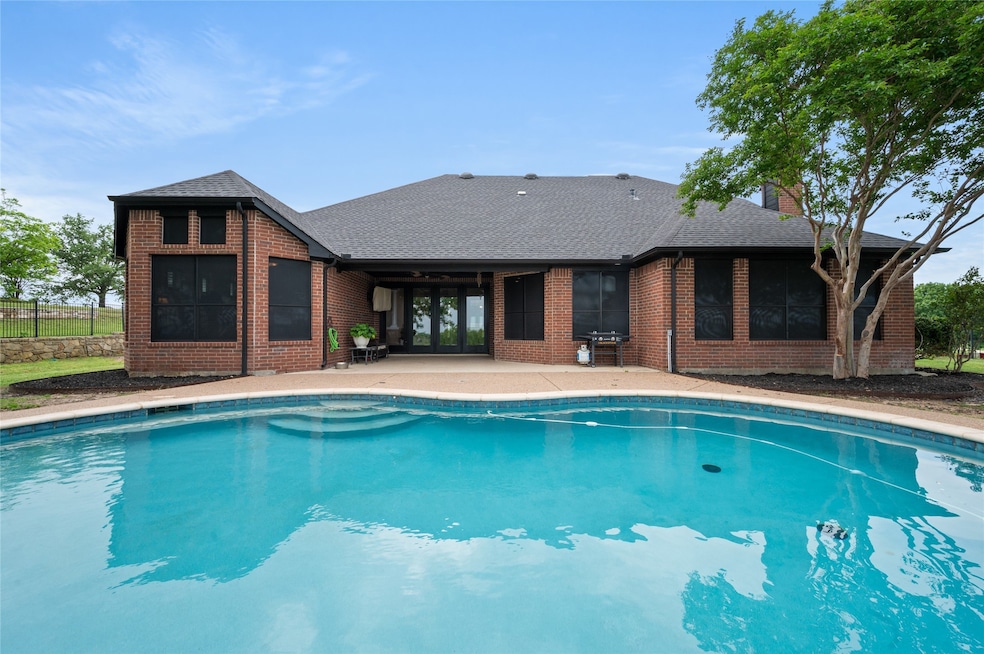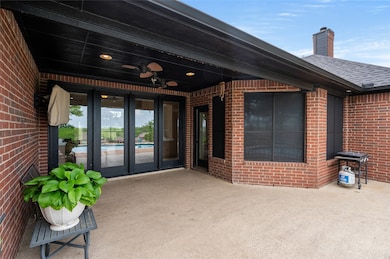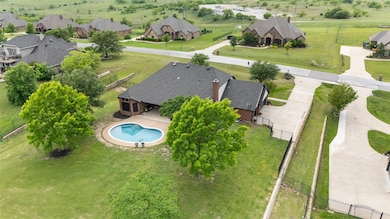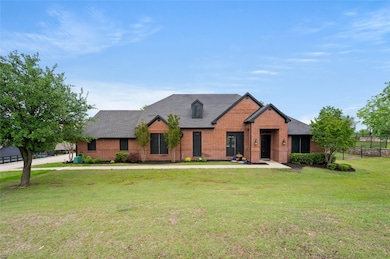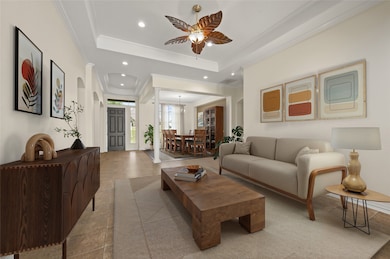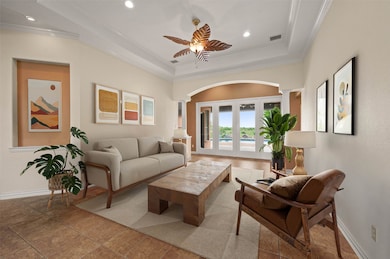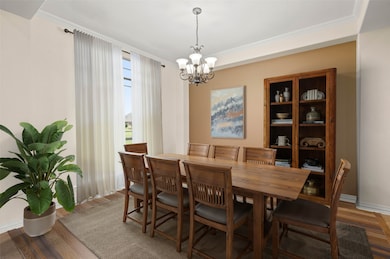
10500 Los Rios Dr Fort Worth, TX 76179
Eagle Mountain NeighborhoodEstimated payment $4,959/month
Highlights
- In Ground Pool
- Fishing
- 1 Acre Lot
- Eagle Mountain Elementary School Rated A-
- Gated Community
- Open Floorplan
About This Home
SELLER OFFERING $9,000 TOWARD BUYER CLOSING COSTS! Gated neighborhood close to everything-including the new Eagle Mountain High School! Home on an acre with swimming pool, oversized covered patio and great entertaining area, views! Move-in ready and updated! Study or formal dining area right off the entry. Large living area with beautiful view of pool and grounds. Open Island kitchen, granite counters, micro, trash compactor, breakfast bar, pantry and electric appliances (no gas)! Open concept with kitchen and living area! Large seating area, open and light, fireplace, access to the patio and pool. This is the perfect combination with 4 bedrooms, 3 full baths and a 3 car garage. Separate primary suite, huge walk in closet, dual sinks, separate shower, custom vanity. linen storage and garden tub. Second bedroom is well sized with a full bath. On the opposite side of the home are two additional bedrooms and another full bath! Separate utility room with shelving and space for a freezer or additional refrigerator. Two AC Units and a water well for sprinkler use! Iron fencing, side entry garage. Community pool and ponds. NEW ROOF installed May 15, 2025!
Listing Agent
Keller Williams Fort Worth Brokerage Phone: 817-920-7770 License #0332576 Listed on: 04/30/2025

Co-Listing Agent
Keller Williams Fort Worth Brokerage Phone: 817-920-7770 License #0633073
Home Details
Home Type
- Single Family
Est. Annual Taxes
- $12,489
Year Built
- Built in 2002
Lot Details
- 1 Acre Lot
- Property fronts a private road
- Gated Home
- Aluminum or Metal Fence
- Interior Lot
- Sloped Lot
- Sprinkler System
- Few Trees
- Back Yard
HOA Fees
- $71 Monthly HOA Fees
Parking
- 3 Car Attached Garage
- Workshop in Garage
- Inside Entrance
- Parking Accessed On Kitchen Level
- Lighted Parking
- Side Facing Garage
- Garage Door Opener
- Driveway
- Secure Parking
Home Design
- Traditional Architecture
- Brick Exterior Construction
- Slab Foundation
- Shingle Roof
- Composition Roof
Interior Spaces
- 2,933 Sq Ft Home
- 1-Story Property
- Open Floorplan
- Built-In Features
- Ceiling Fan
- Chandelier
- Wood Burning Fireplace
- Raised Hearth
- Fireplace Features Masonry
- Den with Fireplace
- Washer and Electric Dryer Hookup
Kitchen
- Eat-In Kitchen
- Convection Oven
- Electric Oven
- Electric Cooktop
- Microwave
- Dishwasher
- Kitchen Island
- Granite Countertops
- Disposal
Flooring
- Wood
- Carpet
- Laminate
- Ceramic Tile
Bedrooms and Bathrooms
- 4 Bedrooms
- Walk-In Closet
- 3 Full Bathrooms
- Double Vanity
Home Security
- Security Gate
- Fire and Smoke Detector
Pool
- In Ground Pool
- Gunite Pool
- Outdoor Pool
- Pool Sweep
Outdoor Features
- Covered patio or porch
Schools
- Eagle Mountain Elementary School
- Eagle Mountain High School
Utilities
- Forced Air Zoned Heating and Cooling System
- Vented Exhaust Fan
- Underground Utilities
- Electric Water Heater
- High Speed Internet
- Satellite Dish
- Cable TV Available
Listing and Financial Details
- Legal Lot and Block 10 / F
- Assessor Parcel Number 07758448
Community Details
Overview
- Association fees include all facilities, management, ground maintenance
- Legacy Southwest Property Management Association
- Lago Vista At Bonds Ranch Add Subdivision
Recreation
- Community Playground
- Community Pool
- Fishing
Security
- Gated Community
Map
Home Values in the Area
Average Home Value in this Area
Tax History
| Year | Tax Paid | Tax Assessment Tax Assessment Total Assessment is a certain percentage of the fair market value that is determined by local assessors to be the total taxable value of land and additions on the property. | Land | Improvement |
|---|---|---|---|---|
| 2024 | $10,153 | $561,951 | $120,750 | $441,201 |
| 2023 | $9,377 | $612,617 | $89,250 | $523,367 |
| 2022 | $11,720 | $492,057 | $89,250 | $402,807 |
| 2021 | $11,072 | $390,892 | $89,250 | $301,642 |
| 2020 | $11,156 | $390,892 | $89,250 | $301,642 |
| 2019 | $11,412 | $390,892 | $89,250 | $301,642 |
| 2018 | $9,974 | $375,000 | $84,000 | $291,000 |
| 2017 | $11,254 | $374,931 | $42,000 | $332,931 |
| 2016 | $9,671 | $340,308 | $42,000 | $298,308 |
| 2015 | $7,532 | $292,915 | $42,000 | $250,915 |
| 2014 | $7,532 | $281,500 | $42,000 | $239,500 |
Property History
| Date | Event | Price | Change | Sq Ft Price |
|---|---|---|---|---|
| 07/18/2025 07/18/25 | Price Changed | $694,500 | -0.1% | $237 / Sq Ft |
| 06/18/2025 06/18/25 | Price Changed | $695,500 | -2.7% | $237 / Sq Ft |
| 06/01/2025 06/01/25 | Price Changed | $715,000 | -1.4% | $244 / Sq Ft |
| 05/07/2025 05/07/25 | For Sale | $725,000 | -- | $247 / Sq Ft |
Purchase History
| Date | Type | Sale Price | Title Company |
|---|---|---|---|
| Warranty Deed | -- | None Listed On Document | |
| Vendors Lien | -- | Itc | |
| Vendors Lien | -- | Fidelity Title |
Mortgage History
| Date | Status | Loan Amount | Loan Type |
|---|---|---|---|
| Open | $473,500 | Credit Line Revolving | |
| Previous Owner | $309,400 | Credit Line Revolving | |
| Previous Owner | $294,000 | New Conventional | |
| Closed | $0 | VA |
Similar Homes in the area
Source: North Texas Real Estate Information Systems (NTREIS)
MLS Number: 20920436
APN: 07758448
- 10601 Los Rios Dr
- 10601 San Simeon Ln
- 10701 Los Rios Dr
- 4240 San Simeon Ln
- 10324 San Simeon Ln
- 11048 Fernbury Dr
- 10133 La Frontera Dr
- 10141 La Frontera Dr
- 10921 Owl Creek Dr
- 9957 Casa Frontera Dr
- 9969 Casa Frontera Dr
- 9216 Westfork Trail
- 9933 Villa Verde Dr
- 10012 La Frontera Dr
- 9925 Villa Verde Dr
- 4908 Arden Springs Ave
- 4949 Arden Springs Ave
- 4937 Arden Springs Ave
- 4900 Arden Springs Ave
- 4981 Arden Springs Ave
- 9709 Thorncrown Ln
- 9612 Sullivan Ln
- 9553 Thorncrown Ln
- 9536 Thorncrown Ln
- 9568 Houston Hill Rd
- 11004 Kinston St
- 10004 Plumfield Dr
- 9061 Quarry Hill Ct
- 10604 Kono Trail
- 7625 Quail Ridge St
- 2853 Evening
- 9704 Trusler Rd
- 2812 Rosewater Ln
- 2705 Serenity Grv Ln
- 7905 Skylake Dr
- 2733 Slatewood Dr
- 9717 Motley Dr
- 7304 Vista Cliff Dr
- 9999 Boat Club Rd Unit 107
- 9999 Boat Club Rd Unit 409
