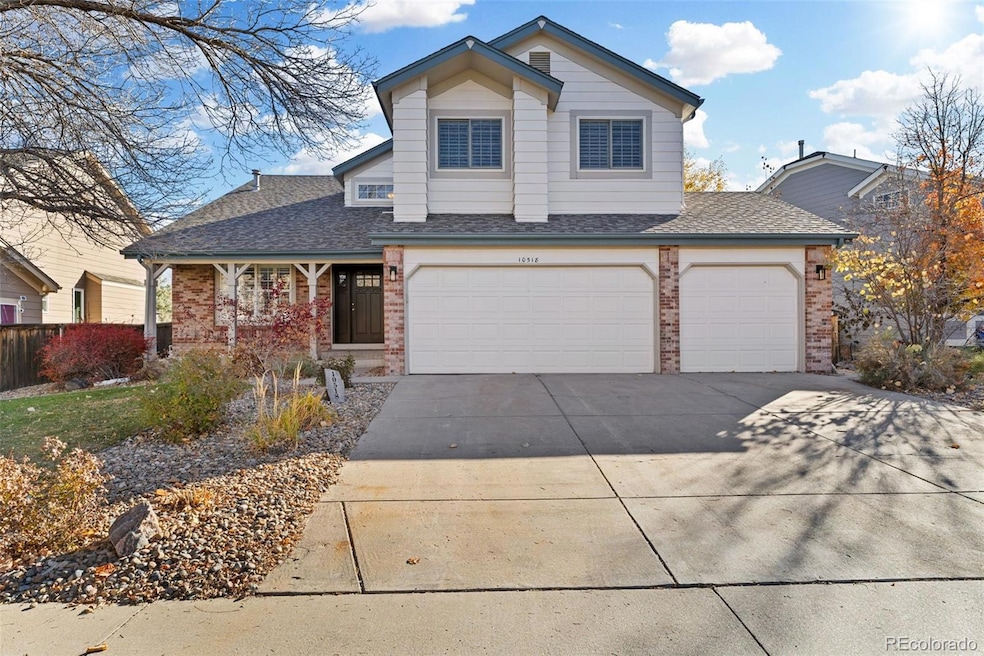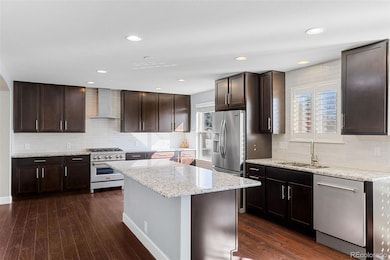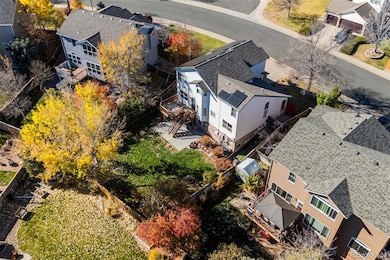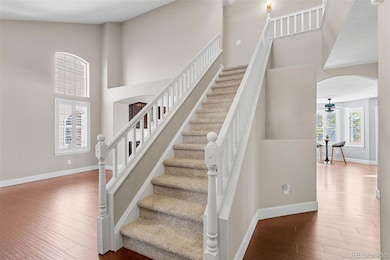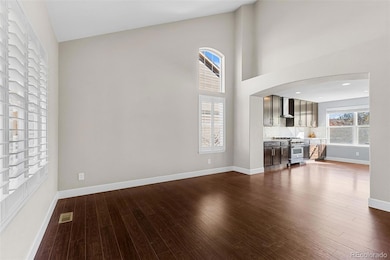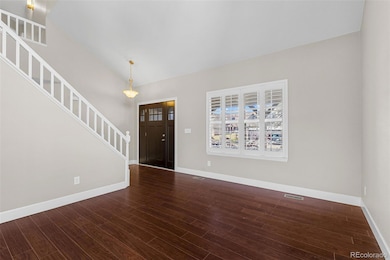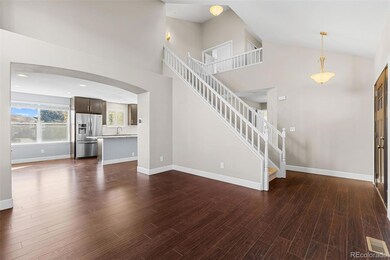10518 Tigers Eye Lone Tree, CO 80124
Southridge NeighborhoodEstimated payment $5,113/month
Highlights
- Deck
- Private Yard
- Front Porch
- Wildcat Mountain Elementary School Rated A
- Community Pool
- 3 Car Attached Garage
About This Home
Welcome to 10518 Tigers Eye in Wildcat Ridge! This 5-bedroom, 4-bathroom home has 3,211 square feet and sits on a 7,187-square-foot lot.
The kitchen has 42-inch upgraded cabinets, granite slab counters, and a modern backsplash. Stainless steel appliances and plenty of counter space make it perfect for cooking and hanging out. The family room has a custom travertine fireplace with beautiful stone work. Fresh paint and Stainmaster carpet throughout.
Upstairs, the master bedroom has a completely redone 5-piece bathroom with a separate tub and shower, plus double sinks. With 5 bedrooms total, you've got room for everyone—kids' rooms, a guest room, a home office —whatever you need.
The basement is finished and walks out to the backyard with lots of natural light. Big rec room plus a complete mother-in-law suite with its own bedroom and full bathroom. Perfect for parents, teenagers who want their own space, or for renting out for extra income.
The backyard is enormous, with a nice deck—room for a swing set, a garden, dogs, whatever you want. Fully fenced for privacy.
Here's the money-saver: completely paid-off solar panels. Your electric bills will be way lower every month, potentially saving $100-200+. No panel payments either. Most other homes in the area don't have this.
A 3-car garage gives you plenty of space. Walking distance to the park. Great schools - Wildcat Mountain Elementary, Rocky Heights Middle, and Rock Canyon High (Douglas County RE-1). Close to Park Meadows Mall, restaurants, and Sky Ridge Medical Center.
HOA is only $175/month (lower than most in Wildcat Ridge) and includes pool, trash, and recycling.
Listing Agent
Keller Williams DTC Brokerage Email: brian@KENNAREALESTATE.COM,303-710-2609 License #40035749 Listed on: 11/06/2025

Home Details
Home Type
- Single Family
Est. Annual Taxes
- $5,326
Year Built
- Built in 1998
Lot Details
- 6,970 Sq Ft Lot
- West Facing Home
- Property is Fully Fenced
- Landscaped
- Private Yard
- Garden
- Property is zoned PDU
HOA Fees
- $58 Monthly HOA Fees
Parking
- 3 Car Attached Garage
Home Design
- Brick Exterior Construction
- Frame Construction
- Composition Roof
- Wood Siding
Interior Spaces
- 2-Story Property
- Gas Log Fireplace
- Family Room with Fireplace
Bedrooms and Bathrooms
- 5 Bedrooms
Basement
- Walk-Out Basement
- 1 Bedroom in Basement
Outdoor Features
- Deck
- Rain Gutters
- Front Porch
Schools
- Wildcat Mountain Elementary School
- Rocky Heights Middle School
- Rock Canyon High School
Utilities
- Forced Air Heating and Cooling System
- Heating System Uses Natural Gas
Listing and Financial Details
- Exclusions: Seller's personal property
- Assessor Parcel Number R0387683
Community Details
Overview
- Association fees include recycling, trash
- Tmmc Association, Phone Number (303) 985-9623
- Wildcat Ridge Subdivision
Recreation
- Community Playground
- Community Pool
- Trails
Map
Home Values in the Area
Average Home Value in this Area
Tax History
| Year | Tax Paid | Tax Assessment Tax Assessment Total Assessment is a certain percentage of the fair market value that is determined by local assessors to be the total taxable value of land and additions on the property. | Land | Improvement |
|---|---|---|---|---|
| 2024 | $5,326 | $54,820 | $10,460 | $44,360 |
| 2023 | $5,375 | $54,820 | $10,460 | $44,360 |
| 2022 | $3,875 | $38,220 | $7,130 | $31,090 |
| 2021 | $4,024 | $38,220 | $7,130 | $31,090 |
| 2020 | $3,851 | $37,490 | $6,810 | $30,680 |
| 2019 | $3,864 | $37,490 | $6,810 | $30,680 |
| 2018 | $3,103 | $31,980 | $5,950 | $26,030 |
| 2017 | $3,147 | $31,980 | $5,950 | $26,030 |
| 2016 | $2,981 | $29,730 | $5,710 | $24,020 |
| 2015 | $3,037 | $29,730 | $5,710 | $24,020 |
| 2014 | $2,647 | $24,440 | $5,250 | $19,190 |
Property History
| Date | Event | Price | List to Sale | Price per Sq Ft |
|---|---|---|---|---|
| 11/06/2025 11/06/25 | For Sale | $875,000 | -- | $278 / Sq Ft |
Purchase History
| Date | Type | Sale Price | Title Company |
|---|---|---|---|
| Warranty Deed | $480,000 | North American Title | |
| Special Warranty Deed | -- | -- | |
| Special Warranty Deed | -- | None Available | |
| Quit Claim Deed | -- | None Available | |
| Special Warranty Deed | -- | None Available | |
| Special Warranty Deed | -- | -- | |
| Trustee Deed | -- | None Available | |
| Warranty Deed | $318,000 | None Available | |
| Quit Claim Deed | -- | Commonwealth Title | |
| Interfamily Deed Transfer | -- | -- | |
| Warranty Deed | $198,488 | -- |
Mortgage History
| Date | Status | Loan Amount | Loan Type |
|---|---|---|---|
| Open | $466,396 | FHA | |
| Previous Owner | $300,000 | Purchase Money Mortgage | |
| Previous Owner | $312,995 | FHA | |
| Previous Owner | $248,000 | Unknown | |
| Previous Owner | $188,550 | No Value Available |
Source: REcolorado®
MLS Number: 7003356
APN: 2231-174-09-030
- 7053 Leopard Dr
- 7093 Leopard Dr
- 7195 Leopard Gate
- 10375 Lions Heart
- 10330 Lions Path
- 10722 Cougar Canyon
- 10541 Jaguar Glen
- 10296 Lauren Ct
- 10456 Carriage Club Dr
- 10557 Eby Cir
- 10557 Jaguar Dr
- 11041 Puma Run
- 10292 Nickolas Ave
- 6042 Sima Cir
- 10439 Cheetah Winds
- 10445 Cheetah Winds
- 5639 Jaguar Way
- 10278 Dan Ct
- 10225 Dunsford Dr
- 5807 Cheetah Chase
- 10561 Lieter Place
- 5050 Wagon Box Place
- 9691 Millstone Ct
- 4892 Waldenwood Dr
- 4927 Tarcoola Ln
- 9674 Merimbula St
- 10791 Glengate Cir
- 6249 Trailhead Rd
- 4709 Fenwood Dr
- 10213 Bluffmont Dr
- 4573 Lyndenwood Cir
- 9470 Kemper Dr
- 5253 Wangaratta Way
- 9760 Rosemont Ave
- 10122 Belvedere Loop
- 10068 Town Ridge Ln
- 9580 Ridgegate Pkwy
- 9484 Southern Hills Cir
- 9823 Saybrook St
- 10320 Commonwealth St
