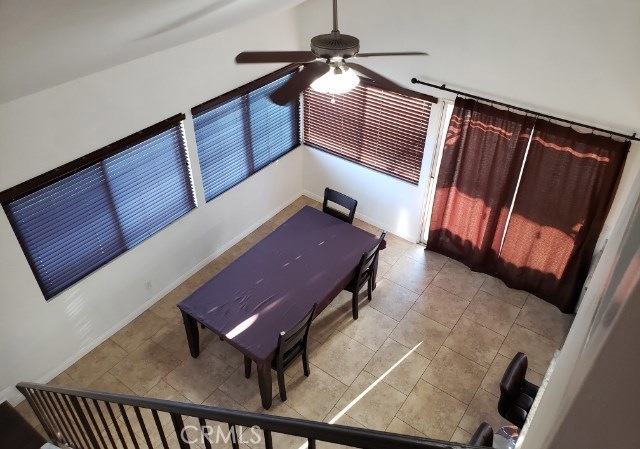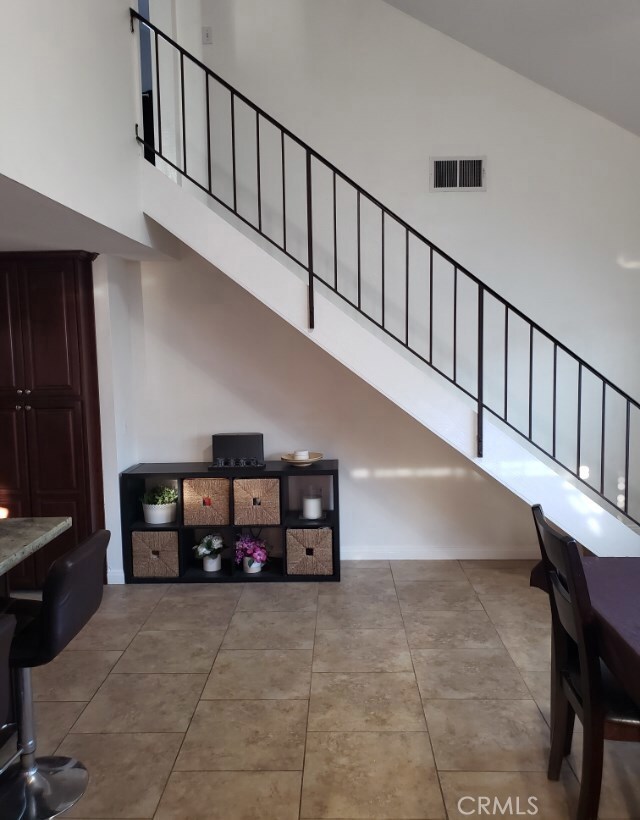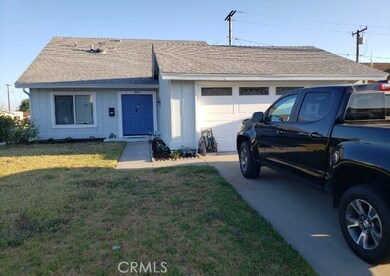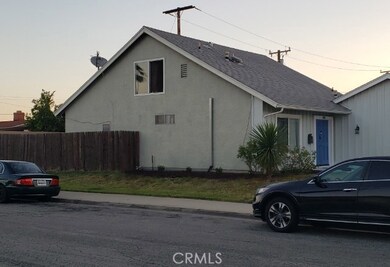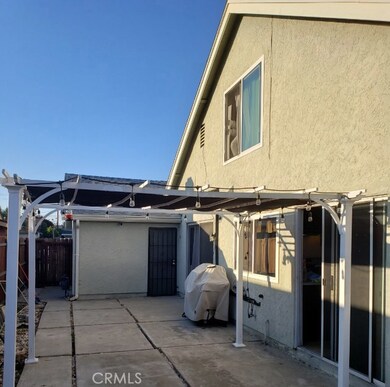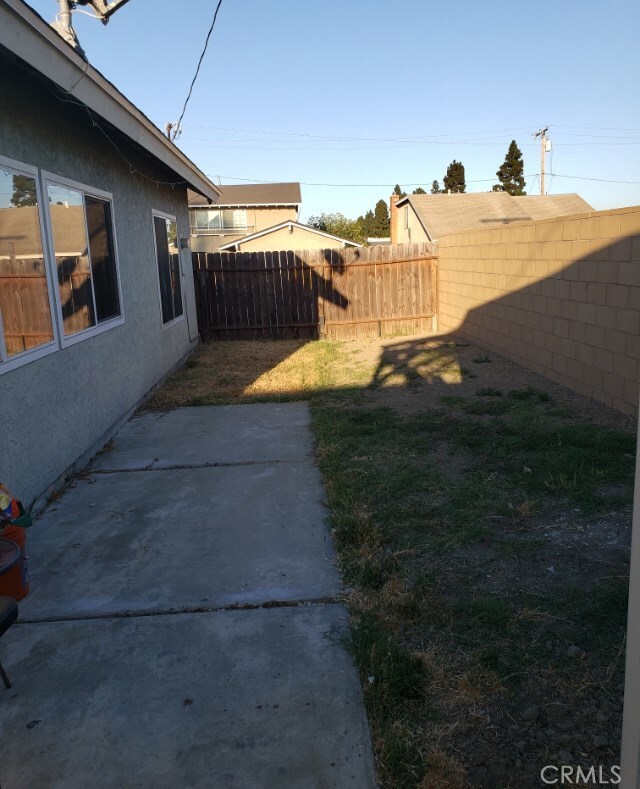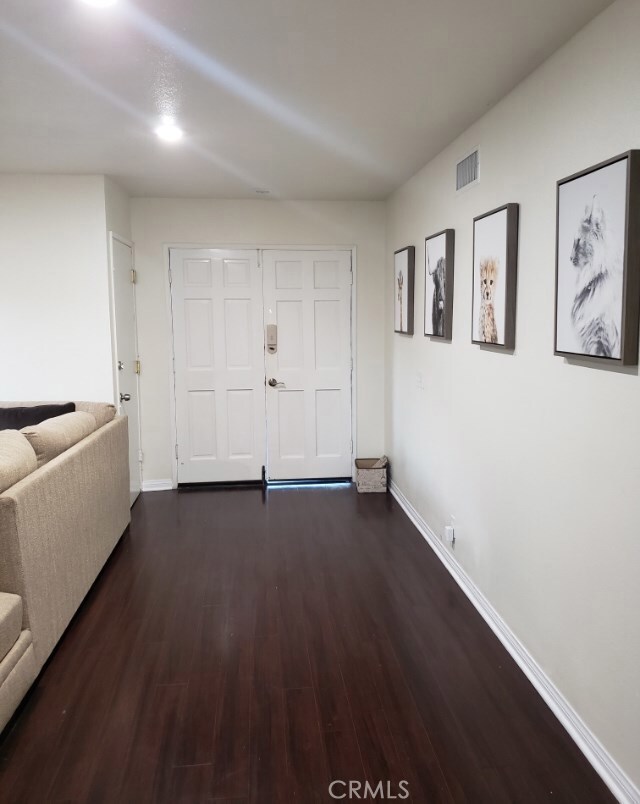
1052 E Gladwick St Carson, CA 90746
Highlights
- Cathedral Ceiling
- No HOA
- 2 Car Direct Access Garage
- Corner Lot
- Corian Countertops
- Eat-In Kitchen
About This Home
As of October 2019Lovely Corner lot This home has a open floor plan that boast entertaining for any occasion. The first floor has wood floors. dual paned windows, features a beautiful Living room, dining area, family room, kitchen with wonderful counter tops and tile flooring The second floor has wood floors a master, and a second room that sits adjacent to the top of the stairs, and a second bathroom, A two car garage that has been well planned out looking great and a backyard for giving summer bar-b- for friends and family, close to shopping and freeways and schools Your clients will have a pride of ownership knowing they made a great decision in buying this home. ***OWNERS WILL ENTERTAIN ALL OFFERS, BRING YOUR BUYERS AND SUBMIT AN OFFER, THIS HOUSE WONT LAST LONG!!!
Last Agent to Sell the Property
Hern Real Estate & Associates License #01311459 Listed on: 08/03/2019
Home Details
Home Type
- Single Family
Est. Annual Taxes
- $6,536
Year Built
- Built in 1968
Lot Details
- 4,634 Sq Ft Lot
- Rural Setting
- Block Wall Fence
- Fence is in fair condition
- Corner Lot
- Back and Front Yard
- Property is zoned CARS*
Parking
- 2 Car Direct Access Garage
- Parking Available
- Front Facing Garage
- Single Garage Door
- Driveway
Home Design
- Slab Foundation
- Interior Block Wall
- Shingle Roof
- Stucco
Interior Spaces
- 1,504 Sq Ft Home
- 1-Story Property
- Cathedral Ceiling
- Ceiling Fan
- Recessed Lighting
- Termite Clearance
Kitchen
- Eat-In Kitchen
- Corian Countertops
- Laminate Countertops
- Disposal
Bedrooms and Bathrooms
- 4 Bedrooms | 1 Main Level Bedroom
- All Upper Level Bedrooms
- 2 Full Bathrooms
- <<tubWithShowerToken>>
Laundry
- Laundry Room
- Laundry in Carport
- Gas And Electric Dryer Hookup
Utilities
- Central Heating and Cooling System
- Gas Water Heater
- Cable TV Available
Additional Features
- Doors are 32 inches wide or more
- Concrete Porch or Patio
Community Details
- No Home Owners Association
Listing and Financial Details
- Tax Lot 47
- Tax Tract Number 29991
- Assessor Parcel Number 7381007036
Ownership History
Purchase Details
Home Financials for this Owner
Home Financials are based on the most recent Mortgage that was taken out on this home.Purchase Details
Home Financials for this Owner
Home Financials are based on the most recent Mortgage that was taken out on this home.Purchase Details
Home Financials for this Owner
Home Financials are based on the most recent Mortgage that was taken out on this home.Purchase Details
Purchase Details
Purchase Details
Purchase Details
Purchase Details
Purchase Details
Purchase Details
Purchase Details
Purchase Details
Home Financials for this Owner
Home Financials are based on the most recent Mortgage that was taken out on this home.Similar Homes in the area
Home Values in the Area
Average Home Value in this Area
Purchase History
| Date | Type | Sale Price | Title Company |
|---|---|---|---|
| Warranty Deed | $600,000 | Wfg National Title Company | |
| Grant Deed | $382,000 | Fidelity National Title Co | |
| Trustee Deed | $264,000 | Fidelity National Title Co | |
| Grant Deed | $1,000 | None Available | |
| Grant Deed | -- | None Available | |
| Grant Deed | -- | None Available | |
| Grant Deed | $1,000 | None Available | |
| Grant Deed | -- | None Available | |
| Grant Deed | -- | None Available | |
| Grant Deed | $1,000 | None Available | |
| Grant Deed | -- | None Available | |
| Grant Deed | -- | None Available | |
| Grant Deed | -- | None Available | |
| Grant Deed | $579,000 | First American Title Co |
Mortgage History
| Date | Status | Loan Amount | Loan Type |
|---|---|---|---|
| Open | $580,802 | VA | |
| Closed | $600,000 | No Value Available | |
| Previous Owner | $362,900 | New Conventional | |
| Previous Owner | $0 | Unknown | |
| Previous Owner | $463,200 | Balloon |
Property History
| Date | Event | Price | Change | Sq Ft Price |
|---|---|---|---|---|
| 11/29/2023 11/29/23 | Rented | $4,295 | -2.3% | -- |
| 09/07/2023 09/07/23 | For Rent | $4,395 | 0.0% | -- |
| 10/29/2019 10/29/19 | Sold | $588,000 | -2.0% | $391 / Sq Ft |
| 09/12/2019 09/12/19 | Price Changed | $600,000 | -1.6% | $399 / Sq Ft |
| 09/04/2019 09/04/19 | Price Changed | $610,000 | -3.0% | $406 / Sq Ft |
| 08/20/2019 08/20/19 | Price Changed | $629,000 | -0.1% | $418 / Sq Ft |
| 08/04/2019 08/04/19 | Price Changed | $629,900 | -90.0% | $419 / Sq Ft |
| 08/03/2019 08/03/19 | For Sale | $6,299,000 | +1549.0% | $4,188 / Sq Ft |
| 08/24/2012 08/24/12 | Sold | $382,000 | +0.6% | $254 / Sq Ft |
| 07/10/2012 07/10/12 | Pending | -- | -- | -- |
| 07/10/2012 07/10/12 | Price Changed | $379,900 | +2.7% | $253 / Sq Ft |
| 06/29/2012 06/29/12 | For Sale | $369,900 | -- | $246 / Sq Ft |
Tax History Compared to Growth
Tax History
| Year | Tax Paid | Tax Assessment Tax Assessment Total Assessment is a certain percentage of the fair market value that is determined by local assessors to be the total taxable value of land and additions on the property. | Land | Improvement |
|---|---|---|---|---|
| 2024 | $6,536 | $643,317 | $434,239 | $209,078 |
| 2023 | $6,472 | $630,704 | $425,725 | $204,979 |
| 2022 | $6,244 | $618,338 | $417,378 | $200,960 |
| 2021 | $6,163 | $606,215 | $409,195 | $197,020 |
| 2019 | $5,671 | $421,688 | $220,780 | $200,908 |
| 2018 | $5,590 | $413,420 | $216,451 | $196,969 |
| 2016 | $5,355 | $397,368 | $208,047 | $189,321 |
| 2015 | $5,251 | $391,400 | $204,922 | $186,478 |
| 2014 | $5,241 | $383,734 | $200,908 | $182,826 |
Agents Affiliated with this Home
-
David Haas

Seller's Agent in 2023
David Haas
Ernst & Haas Mngmnt Co., Inc.
(562) 548-2332
5 Total Sales
-
Mark Hernandez

Seller's Agent in 2019
Mark Hernandez
Hern Real Estate & Associates
(626) 222-2469
15 Total Sales
-
Melitta Johnson

Buyer's Agent in 2019
Melitta Johnson
Compass
(310) 245-7888
4 in this area
32 Total Sales
-
P
Seller's Agent in 2012
Polly Watts
Sundae Homes
-
M
Buyer's Agent in 2012
Miguel Liberato
Olivo Realty
Map
Source: California Regional Multiple Listing Service (CRMLS)
MLS Number: CV19185519
APN: 7381-007-036
- 19522 Caney Ave
- 956 E Gladwick St
- 19426 Belshaw Ave
- 19240 Annalee Ave
- 19617 Enslow Dr
- 19309 Tillman Ave
- 879 E Turmont St
- 19603 Enslow Dr
- 1225 E Bankers Dr
- 19408 Campaign Dr
- 19730 Leapwood Ave
- 19736 Wadley Ave
- 764 E Turmont St
- 1421 E Abbottson St
- 1407 E Kramer Dr
- 1448 E Fernrock St
- 19717 Alonda Dr
- 19008 Hillford Ave
- 1606 E Fernrock St
- 1722 E Turmont St
