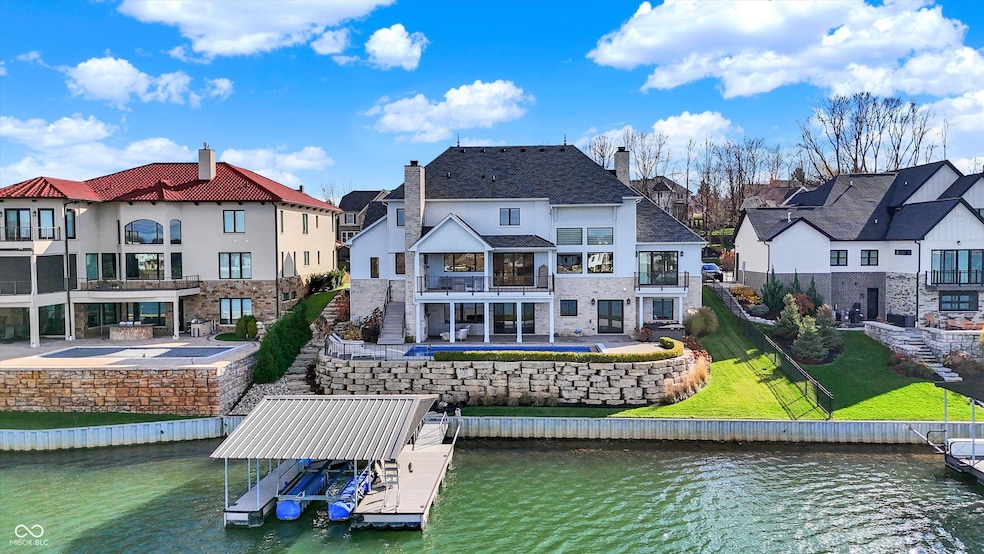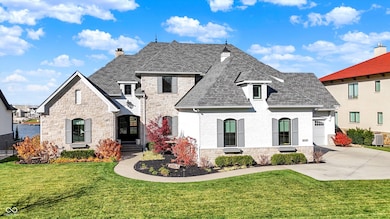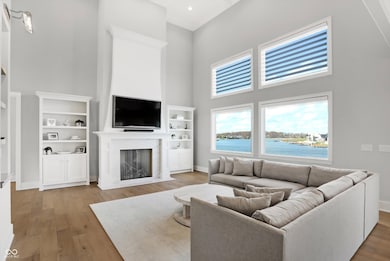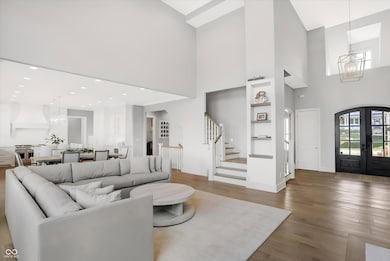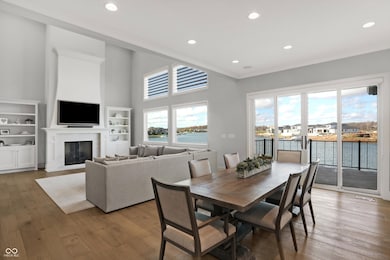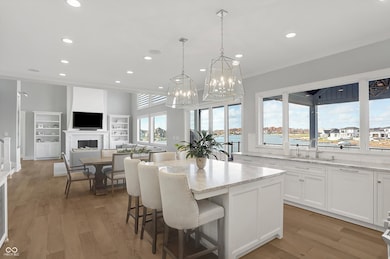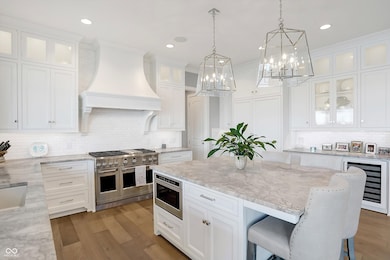
10540 Geist View Dr Fishers, IN 46055
Brooks-Luxhaven NeighborhoodHighlights
- Lake Front
- Water Access
- Vaulted Ceiling
- Geist Elementary School Rated A
- Deck
- Traditional Architecture
About This Home
As of March 2025THIS IS IT! Welcome home to your custom-built home by Dan Elliott Custom Homes located on the water in the prestigious Geist neighborhood of Cambridge. Offering 7,129 square feet of sophisticated living, this meticulously cared-for move-in ready home features seven spacious bedrooms and five stylish bathrooms. The first-floor living room boasts soaring ceilings, and the chef's kitchen shines with an oversized island and premium Monogram appliances. Retire to the main level primary suite with a private balcony with lake views, spacious walk-in closet with center island, and a luxurious bathroom with steam shower, heated floors, and soaking tub. You will also find on the main floor 2 dedicated offices. The expansive fully finished lower level offers an additional guest bedroom, workout room, and provides multiple entertaining spaces, featuring a translucent backlight quartz bar and a 36-footpool outside. The garage can accommodate up 5 cars and adds convenience with built-in cabinets, EV charging epoxy floors, pro basketball goal, 2 ceiling mounted TVs, and an 18 ft long work bench reclaimed from a bowling alley. This luxury home lives well, meeting your everyday needs while providing the lake life resort vibes you desire.
Last Agent to Sell the Property
Highgarden Real Estate Brokerage Email: mark@branchgrouprealty.com License #RB14038829 Listed on: 12/23/2024

Co-Listed By
Highgarden Real Estate Brokerage Email: mark@branchgrouprealty.com License #RB18000850
Last Buyer's Agent
Highgarden Real Estate Brokerage Email: mark@branchgrouprealty.com License #RB14038829 Listed on: 12/23/2024

Home Details
Home Type
- Single Family
Est. Annual Taxes
- $17,692
Year Built
- Built in 2018
Lot Details
- 0.34 Acre Lot
- Lake Front
- Reservoir Front
- River Front
HOA Fees
- $58 Monthly HOA Fees
Parking
- 4 Car Attached Garage
Home Design
- Traditional Architecture
- Brick Exterior Construction
- Concrete Perimeter Foundation
- Stone
Interior Spaces
- 2-Story Property
- Wet Bar
- Vaulted Ceiling
- Entrance Foyer
- Living Room with Fireplace
- Combination Kitchen and Dining Room
Kitchen
- Gas Oven
- Range Hood
- Dishwasher
- Kitchen Island
- Disposal
Flooring
- Engineered Wood
- Carpet
- Ceramic Tile
Bedrooms and Bathrooms
- 7 Bedrooms
- Walk-In Closet
Laundry
- Laundry on main level
- Dryer
- Washer
Finished Basement
- Walk-Out Basement
- Basement Fills Entire Space Under The House
- Exterior Basement Entry
- Basement Window Egress
Outdoor Features
- Water Access
- Deck
- Covered patio or porch
Utilities
- Forced Air Heating System
- Heating System Uses Gas
- Gas Water Heater
- Water Purifier
Community Details
- Springs Of Cambridge Subdivision
- Property managed by Kirkpatrick
Listing and Financial Details
- Tax Lot 374
- Assessor Parcel Number 291511017031000020
- Seller Concessions Not Offered
Ownership History
Purchase Details
Home Financials for this Owner
Home Financials are based on the most recent Mortgage that was taken out on this home.Purchase Details
Home Financials for this Owner
Home Financials are based on the most recent Mortgage that was taken out on this home.Similar Homes in the area
Home Values in the Area
Average Home Value in this Area
Purchase History
| Date | Type | Sale Price | Title Company |
|---|---|---|---|
| Warranty Deed | $2,650,000 | Meridian Title | |
| Warranty Deed | -- | Chicago Title Co Llc |
Mortgage History
| Date | Status | Loan Amount | Loan Type |
|---|---|---|---|
| Previous Owner | $280,000 | Credit Line Revolving | |
| Previous Owner | $1,000,000 | New Conventional | |
| Previous Owner | $225,000 | Credit Line Revolving | |
| Previous Owner | $789,700 | New Conventional | |
| Previous Owner | $800,000 | Construction | |
| Previous Owner | $200,000 | Purchase Money Mortgage |
Property History
| Date | Event | Price | Change | Sq Ft Price |
|---|---|---|---|---|
| 03/31/2025 03/31/25 | Sold | $2,650,000 | -4.8% | $372 / Sq Ft |
| 01/12/2025 01/12/25 | Pending | -- | -- | -- |
| 12/23/2024 12/23/24 | For Sale | $2,785,000 | -- | $391 / Sq Ft |
Tax History Compared to Growth
Tax History
| Year | Tax Paid | Tax Assessment Tax Assessment Total Assessment is a certain percentage of the fair market value that is determined by local assessors to be the total taxable value of land and additions on the property. | Land | Improvement |
|---|---|---|---|---|
| 2024 | $17,692 | $1,512,700 | $457,400 | $1,055,300 |
| 2023 | $17,692 | $1,466,600 | $421,300 | $1,045,300 |
| 2022 | $16,978 | $1,453,800 | $349,000 | $1,104,800 |
| 2021 | $15,590 | $1,238,000 | $349,800 | $888,200 |
| 2020 | $15,701 | $1,239,800 | $349,800 | $890,000 |
| 2019 | $14,286 | $1,124,400 | $295,600 | $828,800 |
| 2018 | $3,067 | $257,000 | $257,000 | $0 |
| 2017 | $3,018 | $257,000 | $257,000 | $0 |
| 2016 | $64 | $600 | $600 | $0 |
| 2014 | $13 | $600 | $600 | $0 |
| 2013 | $13 | $600 | $600 | $0 |
Agents Affiliated with this Home
-
Mark Branch

Seller's Agent in 2025
Mark Branch
Highgarden Real Estate
(317) 403-4397
3 in this area
379 Total Sales
-
Nathan Inskeep

Seller Co-Listing Agent in 2025
Nathan Inskeep
Highgarden Real Estate
(317) 809-6871
1 in this area
164 Total Sales
-
Carly Jones
C
Buyer Co-Listing Agent in 2025
Carly Jones
Highgarden Real Estate
1 in this area
7 Total Sales
Map
Source: MIBOR Broker Listing Cooperative®
MLS Number: 22015822
APN: 29-15-11-017-031.000-020
- 10590 Geist View Dr
- 10599 Geist View Dr
- 13705 Beam Ridge Dr
- 13650 Golden Ridge Ln
- 13662 Haven Cove Ln
- 13356 Haven Cove Ln
- 13319 Haven Cove Ln
- 13697 Haven Cove Ln
- 13613 Lake Ridge Ln
- 13855 Waterway Blvd
- 13612 Kingston Dr
- 13909 Waterway Blvd
- 13499 Marjac Way
- 10746 Haven Cove Way
- 10611 Proposal Pointe Way
- 10587 Proposal Pointe Way
- 13300 Fairwood Dr
- 10555 Serra Vista Point
- 14034 Wicklow Ln
- 10881 Harbor Bay Dr
