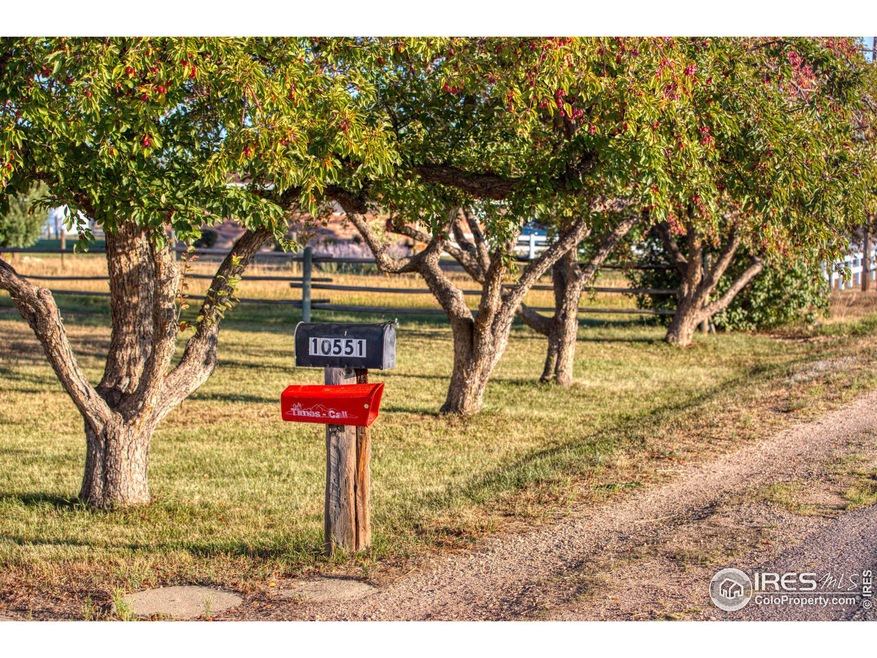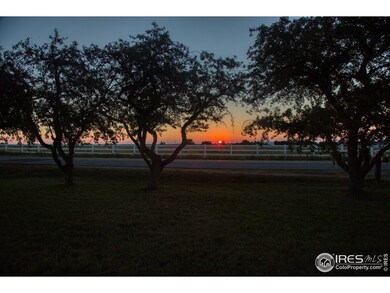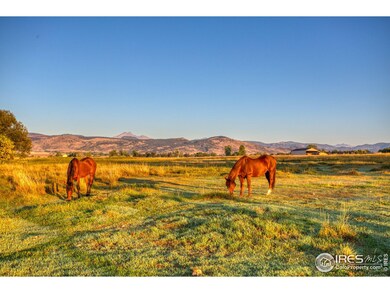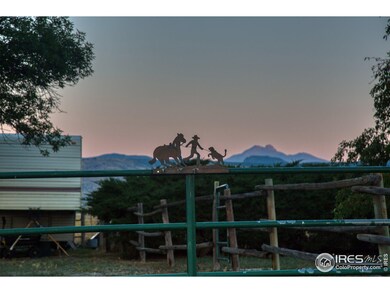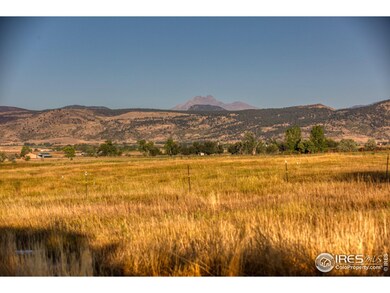Look and look but you won't find many properties like this one! Ten irrigated acres, located minutes from Longmont AND from Boulder! Besides location, it has unstoppable views of the foothills and the Twin Peaks. The home is an older all brick ranch with a finished half basement to relax or play in . It has what country folk appreciate: A large, open kitchen with tons of cabinets, countertops, and room for every day dining. Next to the kitchen, find a bonus room perfect for formal dining, a family room, office or whatever you need. The patio door there takes you to a large outdoor living area for relaxing or entertaining under a large shade tree. From the patio, the back door goes into a mud room, which is adjacent to a 3/4 bath and 2nd laundry--perfect for coming in from chores! This property is perfect for your horses. The barn, while older, is very serviceable. There are 5 stalls, each with runs and a tack room. A fenced-in area offers a loafing shed, and there is an area fenced off for an arena. Turn the horses loose into wonderful pasture. It is divided in half, so animals can graze on half while the other side rejuvenates. It is kept green with 10 shares of Swede Ditch irrigation water with all the ditches necessary in place. There is even a small workshop/storage shed next to the barn. Need a place for the camper or fifth wheel? There are two locations to accommodate that, each compleete with a dump station. Perhaps the best part of this property is it's location, providing amazing views. Take the time to explore every inch! It is soothing and peaceful for those who appreciate that atmosphere. And yet, the "big cities" are so close to take care of your needs. And for animal lovers, it is waiting for yours.

