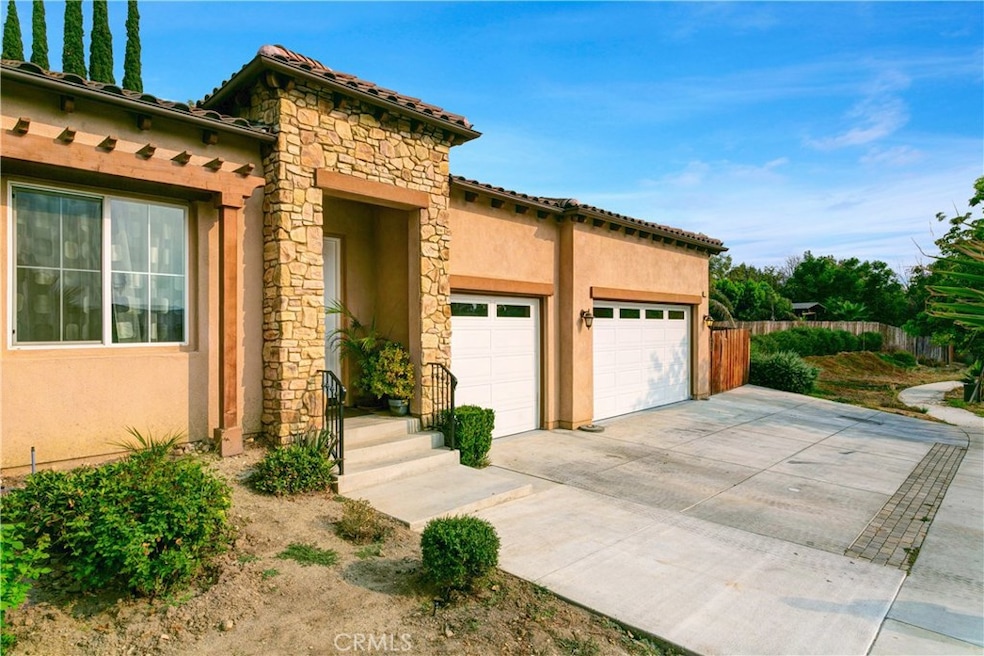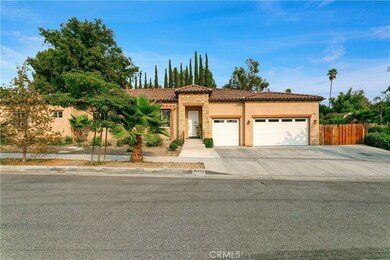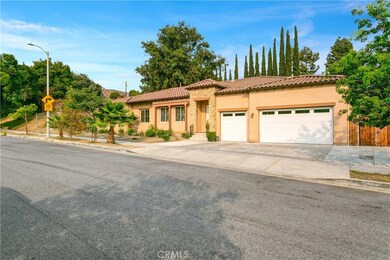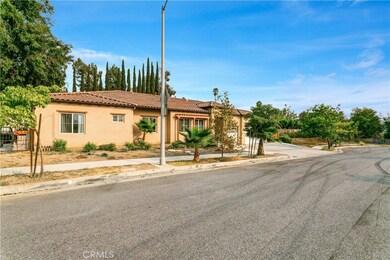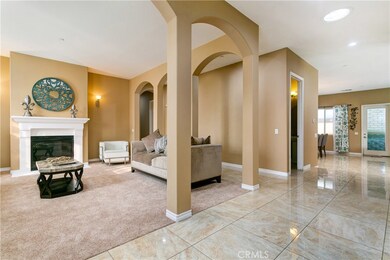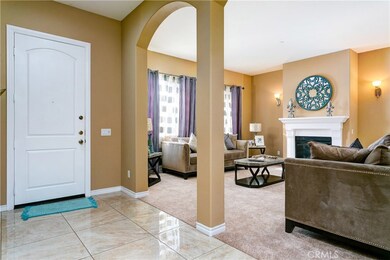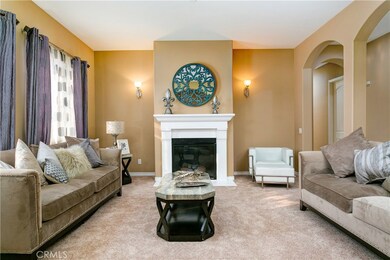
10552 Jimenez St Sylmar, CA 91342
Lake View Terrace NeighborhoodHighlights
- Golf Course Community
- Community Stables
- Primary Bedroom Suite
- Brainard Elementary School Rated A-
- Filtered Pool
- 0.41 Acre Lot
About This Home
As of December 2020Stunning single story home - An entertainer’s delight. Built in 2015. All the amenities you have been looking for. Located in the foothills of Lake View Terrace in a residential neighborhood with underground utilities. Well-designed home with 10 foot ceilings. The main entrance leads to a wide foyer. Spacious living room with fireplace. Step down family room opens to dining area and gourmet kitchen. Talk about open space. Plenty of room to entertain and enjoy. Elegant 24 x 24 porcelain tile floors. The kitchen offers generous counter and cabinet space. 5 burner counter top stove / microwave / oven and dishwasher. Walk in pantry. Under cabinet lighting, recessed lighting, large granite island with pendant lighting. Don’t miss the extra storage closet off of the family room. Sliding glass doors lead to a covered patio and large pool area. Plenty of space to lounge and entertain around the heated pool and spa. Covered BBQ area. Powder bath for guests conveniently located at end of foyer. 2 Jack and Jill bathrooms offering privacy and efficiency. One bath with dual sinks and glass enclosed shower tiled walls and floors . One with shower over the tub tiled walls. Main bedroom with spacious walk in closet coffered ceilings and private bath. Dual sink. Glass enclosed shower, tiled walls , separate tub. Separate ldry. room with sink off of the wide hall way. 3 car garage with finished walls and prewired for electric vehicles. All of this on a Extra wide flat lot. RV parking.
Home Details
Home Type
- Single Family
Est. Annual Taxes
- $14,313
Year Built
- Built in 2015
Lot Details
- 0.41 Acre Lot
- Wood Fence
- Block Wall Fence
- Level Lot
- Irregular Lot
- Front and Back Yard Sprinklers
- Back Yard
- Property is zoned LARA
Parking
- 3 Car Attached Garage
- Parking Available
- Front Facing Garage
- Three Garage Doors
- Garage Door Opener
- Driveway
- Parking Lot
- RV Potential
Home Design
- Contemporary Architecture
- Turnkey
- Slab Foundation
- Fire Retardant Roof
- Concrete Roof
- Copper Plumbing
- Stucco
Interior Spaces
- 3,204 Sq Ft Home
- 1-Story Property
- Open Floorplan
- Coffered Ceiling
- High Ceiling
- Double Pane Windows
- Sliding Doors
- Formal Entry
- Family Room Off Kitchen
- Living Room with Fireplace
- Utility Room
- Laundry Room
- Attic
Kitchen
- Open to Family Room
- Eat-In Kitchen
- Walk-In Pantry
- <<builtInRangeToken>>
- <<microwave>>
- Dishwasher
- Kitchen Island
- Granite Countertops
- Disposal
Flooring
- Carpet
- Laminate
- Tile
Bedrooms and Bathrooms
- 4 Main Level Bedrooms
- Primary Bedroom Suite
- Walk-In Closet
- Jack-and-Jill Bathroom
- 4 Full Bathrooms
- Granite Bathroom Countertops
- Dual Sinks
- Dual Vanity Sinks in Primary Bathroom
- Private Water Closet
- <<tubWithShowerToken>>
- Separate Shower
- Linen Closet In Bathroom
Home Security
- Carbon Monoxide Detectors
- Fire and Smoke Detector
- Fire Sprinkler System
Accessible Home Design
- Low Pile Carpeting
Pool
- Filtered Pool
- In Ground Pool
- In Ground Spa
- Gas Heated Pool
Outdoor Features
- Covered patio or porch
- Exterior Lighting
- Outdoor Grill
- Rain Gutters
Utilities
- Central Heating and Cooling System
- Underground Utilities
- Natural Gas Connected
Listing and Financial Details
- Tax Lot 10
- Tax Tract Number 63513
- Assessor Parcel Number 2529012047
Community Details
Overview
- No Home Owners Association
- Foothills
Recreation
- Golf Course Community
- Community Stables
- Horse Trails
- Bike Trail
Ownership History
Purchase Details
Purchase Details
Home Financials for this Owner
Home Financials are based on the most recent Mortgage that was taken out on this home.Purchase Details
Purchase Details
Home Financials for this Owner
Home Financials are based on the most recent Mortgage that was taken out on this home.Purchase Details
Purchase Details
Similar Homes in Sylmar, CA
Home Values in the Area
Average Home Value in this Area
Purchase History
| Date | Type | Sale Price | Title Company |
|---|---|---|---|
| Quit Claim Deed | -- | None Listed On Document | |
| Grant Deed | $1,075,000 | Chicago Title Company | |
| Interfamily Deed Transfer | -- | None Available | |
| Grant Deed | $859,000 | First American Title Company | |
| Grant Deed | $1,850,000 | Fidelity National Title | |
| Trustee Deed | $1,000,000 | Accommodation |
Mortgage History
| Date | Status | Loan Amount | Loan Type |
|---|---|---|---|
| Previous Owner | $822,000 | New Conventional | |
| Previous Owner | $515,400 | New Conventional | |
| Previous Owner | $4,240,000 | Stand Alone Refi Refinance Of Original Loan |
Property History
| Date | Event | Price | Change | Sq Ft Price |
|---|---|---|---|---|
| 12/07/2020 12/07/20 | Sold | $1,075,000 | -1.9% | $336 / Sq Ft |
| 10/22/2020 10/22/20 | Pending | -- | -- | -- |
| 10/18/2020 10/18/20 | Price Changed | $1,095,500 | -4.7% | $342 / Sq Ft |
| 09/17/2020 09/17/20 | For Sale | $1,150,000 | +33.9% | $359 / Sq Ft |
| 12/18/2014 12/18/14 | Sold | $859,000 | 0.0% | $269 / Sq Ft |
| 11/20/2014 11/20/14 | Pending | -- | -- | -- |
| 11/14/2014 11/14/14 | For Sale | $859,000 | -- | $269 / Sq Ft |
Tax History Compared to Growth
Tax History
| Year | Tax Paid | Tax Assessment Tax Assessment Total Assessment is a certain percentage of the fair market value that is determined by local assessors to be the total taxable value of land and additions on the property. | Land | Improvement |
|---|---|---|---|---|
| 2024 | $14,313 | $1,140,797 | $707,294 | $433,503 |
| 2023 | $14,037 | $1,118,429 | $693,426 | $425,003 |
| 2022 | $14,161 | $1,096,500 | $679,830 | $416,670 |
| 2021 | $13,293 | $1,075,000 | $666,500 | $408,500 |
| 2020 | $11,981 | $943,985 | $439,575 | $504,410 |
| 2019 | $11,516 | $925,476 | $430,956 | $494,520 |
| 2018 | $11,318 | $907,330 | $422,506 | $484,824 |
| 2016 | $10,585 | $872,099 | $406,100 | $465,999 |
| 2015 | $10,281 | $859,000 | $400,000 | $459,000 |
| 2014 | $2,678 | $215,976 | $215,976 | $0 |
Agents Affiliated with this Home
-
Enrique Liza

Seller's Agent in 2020
Enrique Liza
COMPASS
(626) 818-0980
1 in this area
77 Total Sales
-
George Armani
G
Buyer's Agent in 2020
George Armani
Coldwell Banker Hallmark
(818) 476-3000
1 in this area
4 Total Sales
-
P
Seller's Agent in 2014
Patricia Sanchez
No Firm Affiliation
-
E
Buyer's Agent in 2014
Enrique Lizarazu
Podley Properties
Map
Source: California Regional Multiple Listing Service (CRMLS)
MLS Number: PF20183408
APN: 2529-012-047
- 10635 Foothill Blvd
- 11550 Jeff Ave
- 11360 Ruggiero Ave
- 10816 Foothill Blvd
- 11270 Dominica Ave
- 10550 Wentworth St
- 10703 Wheatland Ave
- 11431 Clybourn Ave
- 11224 Osborne St
- 10931 W Shadow Hills Ave
- 10315 Mcbroom St
- 11300 Foothill Blvd Unit 72
- 11300 Foothill Blvd Unit 97
- 11478 Garrick Ave
- 11242 Kamloops St
- 11500 Garrick Ave
- 12008 East Trail
- 9955 Foothill Place
- 11350 Foothill Blvd Unit 30
- 11377 Osborne Place Unit 5
