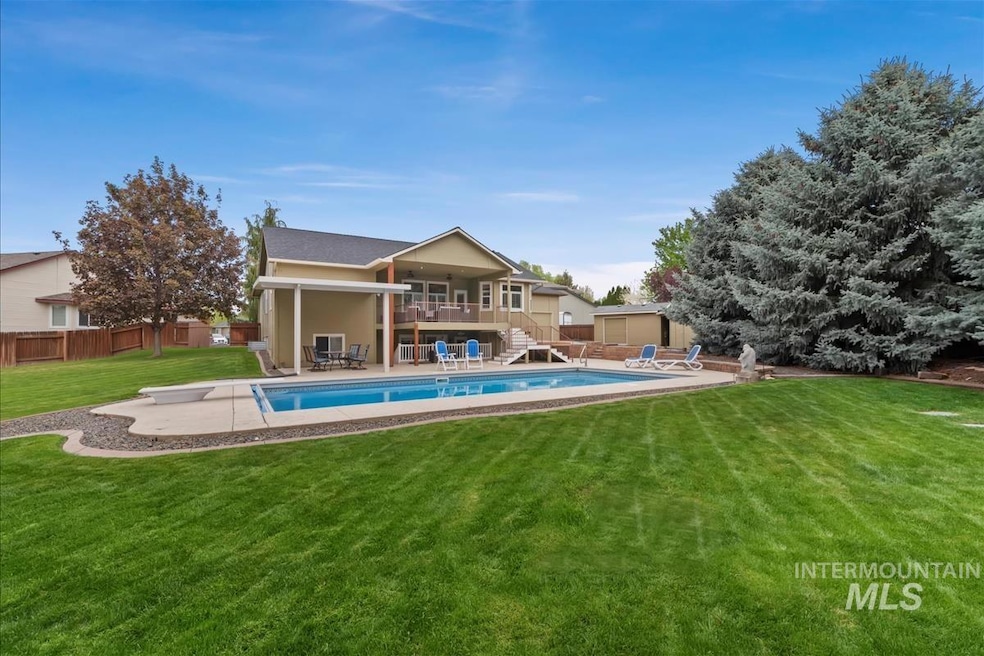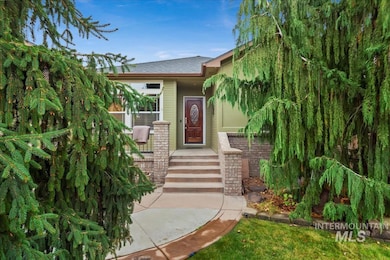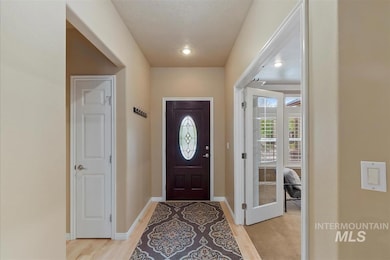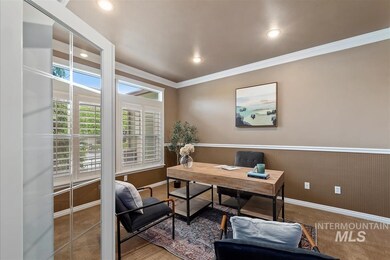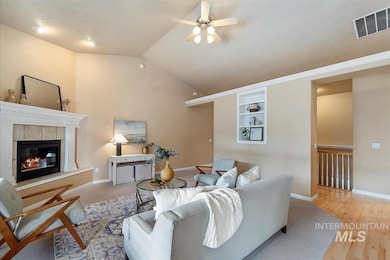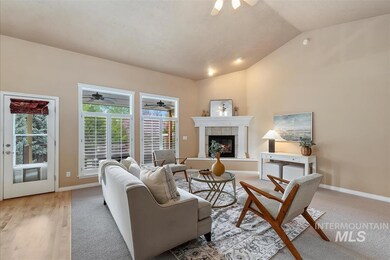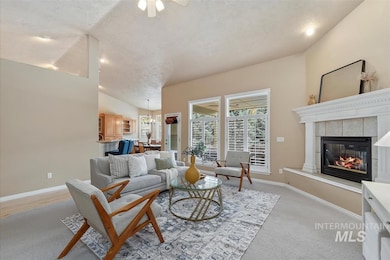
$1,075,000
- 3 Beds
- 3 Baths
- 2,930 Sq Ft
- 2699 S Creek Pointe Ln
- Eagle, ID
Coastal bungalow on corner lot in coveted, gated Lakemoor. Open floorplan with guest bedroom & full bath on the main. Gourmet kitchen with island, breakfast bar, walk in pantry with outlets, 2 sinks, SS appliances, dual oven, gas range, built in booth & apron sink. Master suite with vaulted ceilings, hideaway, shower & soaker tub. Sunroom/rec room, entry bench, vaulted ceilings, designer
Jennifer Horsley-Stacey John L Scott Downtown
