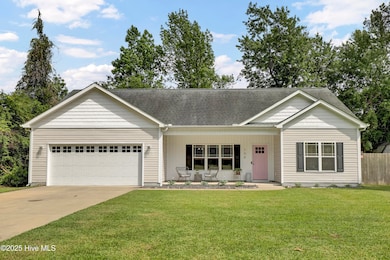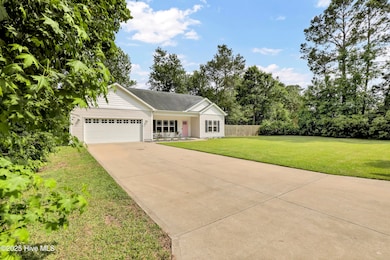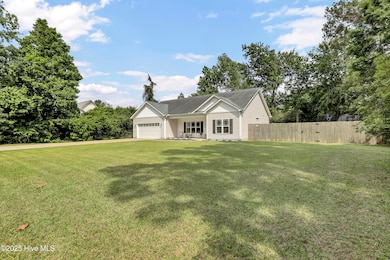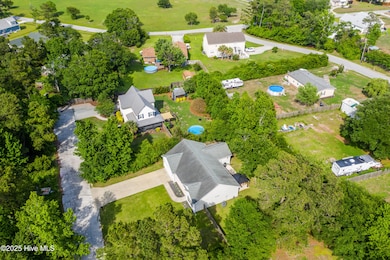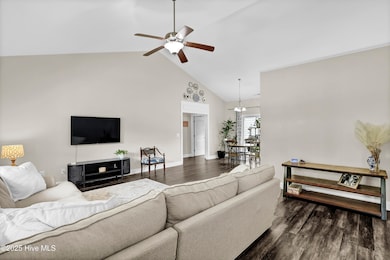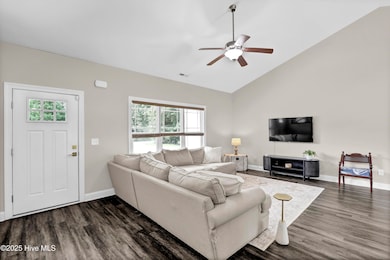
106 Driftwood Ln Hampstead, NC 28443
Estimated payment $2,338/month
Highlights
- Popular Property
- Solid Surface Countertops
- Covered patio or porch
- Topsail Elementary School Rated A-
- No HOA
- Fenced Yard
About This Home
106 Driftwood Lane is in a great location down a private road with incredible privacy and seclusion. This 3 bedroom 2 bathroom, split floorplan is bright with a high vaulted ceiling in the living areas. There is no carpet in this home with cohesive LVP flooring throughout. A beautiful white kitchen with granite countertops keeps it light and bright and the refrigerator and washer/dryer stays with the home. Separated from the other two bedrooms, the master suite is a quite retreat with it's own door leading to the oversized back patio with a large pergola. The master ensuite offers a relaxing soaking tub, tiled shower, large walk-in closet and a private water closet. The back yard offers afternoon shade and plenty of room to roam while the large shed stores items keeping your garage less cluttered. There are no city taxes or HOA dues with 106 Driftwood Lane! The highly desirable Topsail Elementary, middle and high schools are all less than 3 miles away as well as an easy drive to Wilmington and the beaches. The Hampstead bypass, when completed, will make the drive into Wilmington even faster. The garage offers a water softener and a 220V outlet! Whether looking to retire and enjoy the incredible Coastal NC weather or relocating here for work, you will appreciate being minutes from the beach, boating, golf course, shopping or work. Come enjoy Hampstead's low taxes and the quality of life that Coastal Carolina has to offer!
Home Details
Home Type
- Single Family
Est. Annual Taxes
- $2,146
Year Built
- Built in 2017
Lot Details
- 0.4 Acre Lot
- Fenced Yard
- Wood Fence
- Property is zoned R20C
Home Design
- Slab Foundation
- Wood Frame Construction
- Architectural Shingle Roof
- Vinyl Siding
- Stick Built Home
Interior Spaces
- 1,570 Sq Ft Home
- 1-Story Property
- Blinds
- Combination Dining and Living Room
Kitchen
- Range<<rangeHoodToken>>
- Dishwasher
- Solid Surface Countertops
Bedrooms and Bathrooms
- 3 Bedrooms
- 2 Full Bathrooms
- Walk-in Shower
Laundry
- Dryer
- Washer
Parking
- 2 Car Attached Garage
- Driveway
Schools
- Topsail Elementary And Middle School
- Topsail High School
Additional Features
- Covered patio or porch
- Heat Pump System
Community Details
- No Home Owners Association
- Crestwood Subdivision
Listing and Financial Details
- Assessor Parcel Number 4203-60-2970-0000
Map
Home Values in the Area
Average Home Value in this Area
Tax History
| Year | Tax Paid | Tax Assessment Tax Assessment Total Assessment is a certain percentage of the fair market value that is determined by local assessors to be the total taxable value of land and additions on the property. | Land | Improvement |
|---|---|---|---|---|
| 2024 | $2,146 | $210,393 | $45,006 | $165,387 |
| 2023 | $2,146 | $210,393 | $45,006 | $165,387 |
| 2022 | $1,862 | $210,393 | $45,006 | $165,387 |
| 2021 | $1,972 | $210,393 | $45,006 | $165,387 |
| 2020 | $1,972 | $210,393 | $45,006 | $165,387 |
| 2019 | $1,972 | $210,393 | $45,006 | $165,387 |
| 2018 | $863 | $171,098 | $45,000 | $126,098 |
| 2017 | $863 | $98,889 | $45,000 | $53,889 |
| 2016 | $323 | $37,500 | $37,500 | $0 |
| 2015 | $323 | $37,500 | $37,500 | $0 |
| 2014 | $335 | $50,000 | $50,000 | $0 |
| 2013 | -- | $50,000 | $50,000 | $0 |
| 2012 | -- | $50,000 | $50,000 | $0 |
Property History
| Date | Event | Price | Change | Sq Ft Price |
|---|---|---|---|---|
| 06/30/2025 06/30/25 | Price Changed | $389,900 | -2.5% | $248 / Sq Ft |
| 06/04/2025 06/04/25 | For Sale | $399,900 | +8.1% | $255 / Sq Ft |
| 10/23/2023 10/23/23 | Sold | $370,000 | +1.4% | $236 / Sq Ft |
| 08/20/2023 08/20/23 | Pending | -- | -- | -- |
| 08/17/2023 08/17/23 | For Sale | $365,000 | +15.9% | $232 / Sq Ft |
| 10/20/2021 10/20/21 | Sold | $315,000 | 0.0% | $197 / Sq Ft |
| 09/15/2021 09/15/21 | Pending | -- | -- | -- |
| 09/05/2021 09/05/21 | For Sale | $315,000 | +57.6% | $197 / Sq Ft |
| 04/18/2017 04/18/17 | Sold | $199,900 | 0.0% | $130 / Sq Ft |
| 03/11/2017 03/11/17 | Pending | -- | -- | -- |
| 01/02/2017 01/02/17 | For Sale | $199,900 | -- | $130 / Sq Ft |
Purchase History
| Date | Type | Sale Price | Title Company |
|---|---|---|---|
| Warranty Deed | $370,000 | None Listed On Document | |
| Warranty Deed | $315,000 | None Available | |
| Warranty Deed | $200,000 | None Available | |
| Warranty Deed | $35,000 | None Available | |
| Interfamily Deed Transfer | -- | -- |
Mortgage History
| Date | Status | Loan Amount | Loan Type |
|---|---|---|---|
| Open | $200,000 | New Conventional | |
| Previous Owner | $322,245 | VA | |
| Previous Owner | $204,197 | VA |
Similar Homes in Hampstead, NC
Source: Hive MLS
MLS Number: 100511541
APN: 4203-60-2970-0000
- 105 Scotch Bonnet Way
- 205 Sand Dollar Ln
- 110 Inlet Ct
- 96 Ransom Dr
- 109 Inlet Ct
- 109 Bellowing Doe Rd
- 1205 Kings Landing Rd
- 640 Avila Dr
- 986 Avila Ave
- 732 Avila Dr
- 707 Brown Pelican Ln
- 1475 Kings Landing Rd
- 1144 Avila Dr
- 1629 Kings Landing Rd
- 1656 Kings Landing Rd
- 0 Cordgrass Rd
- 350 S Belvedere Dr
- 708 Cordgrass Rd
- 108 Sound View Dr
- 658 Sawgrass Rd
- 96 Ransom Dr
- 350 S Belvedere Dr
- 23 Captain Beam Blvd
- 95 Collins Way
- 331 Long Leaf Dr
- 118 Penquin Place
- 135 Red Bird Ln
- 702 Azalea Dr Unit 481
- 3003 Country Club Dr
- 101 Leeward Ln
- 104 Bogey Ct
- 98 E Bailey Ln
- 205 Harveys Ln
- 411 W Craftsman Way
- 562 W Craftsman Way
- 2036 Sloop Point Loop Rd Unit A8
- 64 Evergreen Ln
- 33 Draft Line Ct
- 420 Aurora Place
- 97 Aspen Rd

