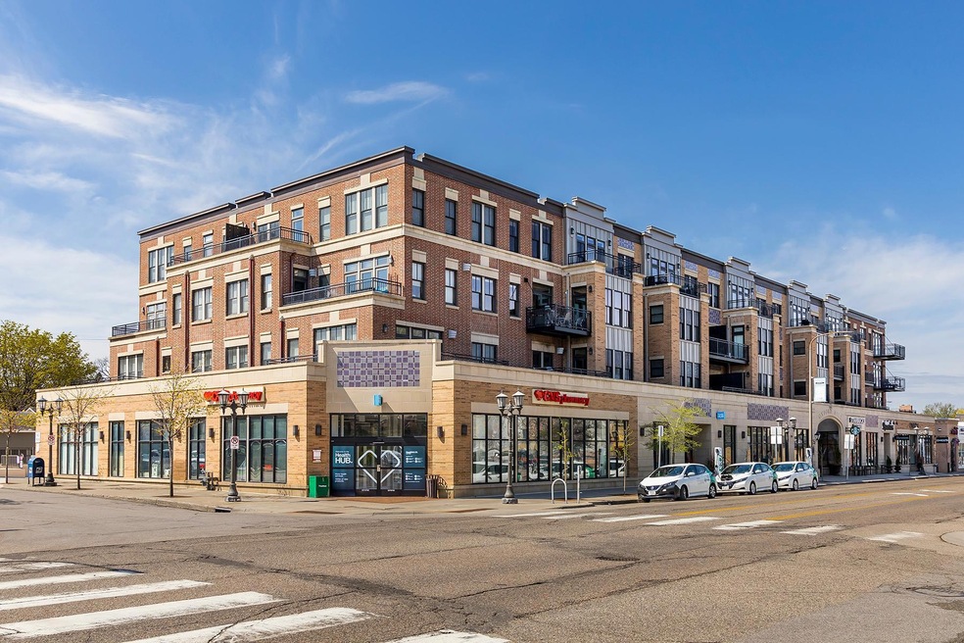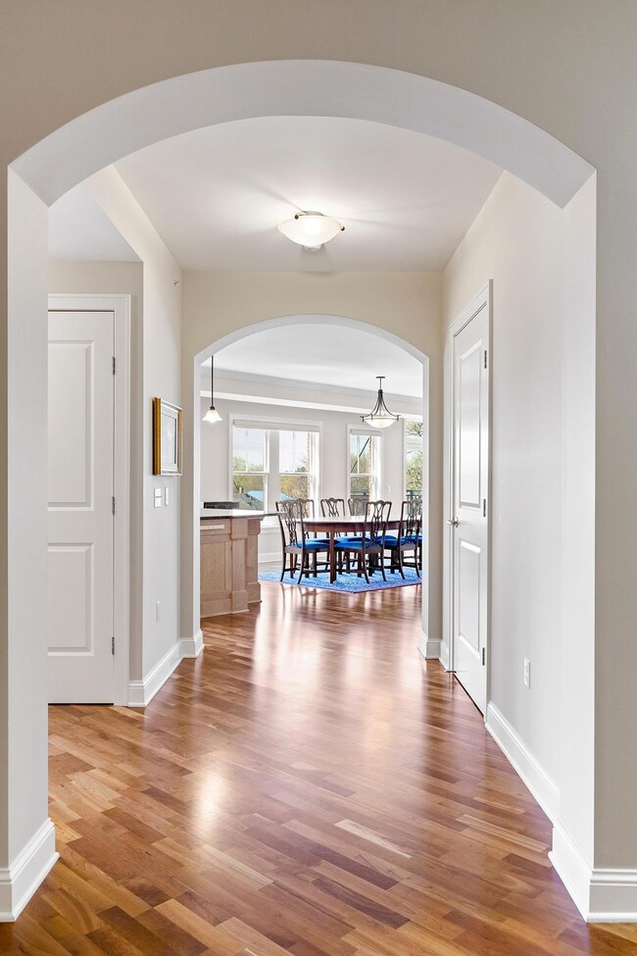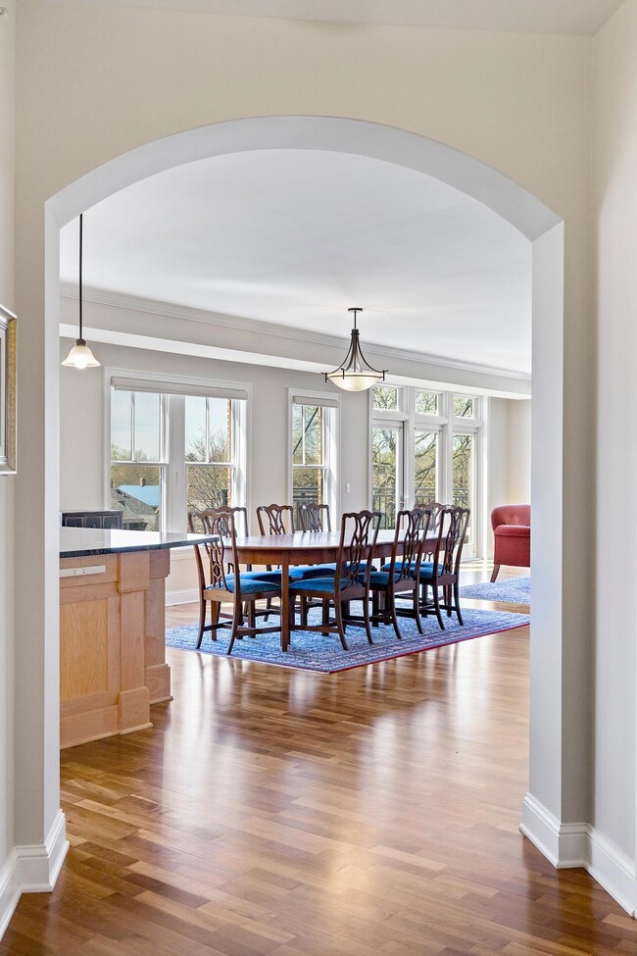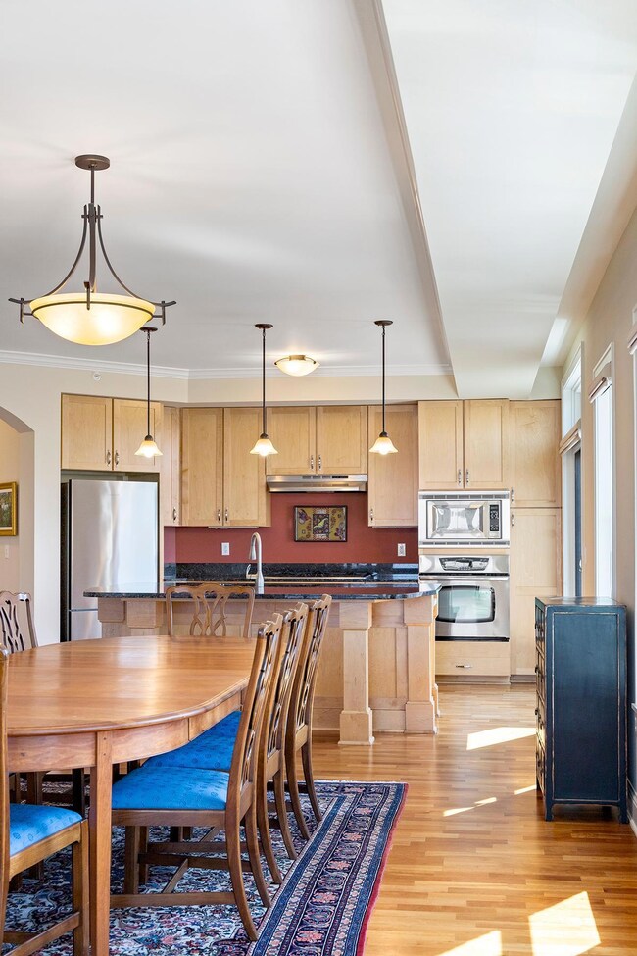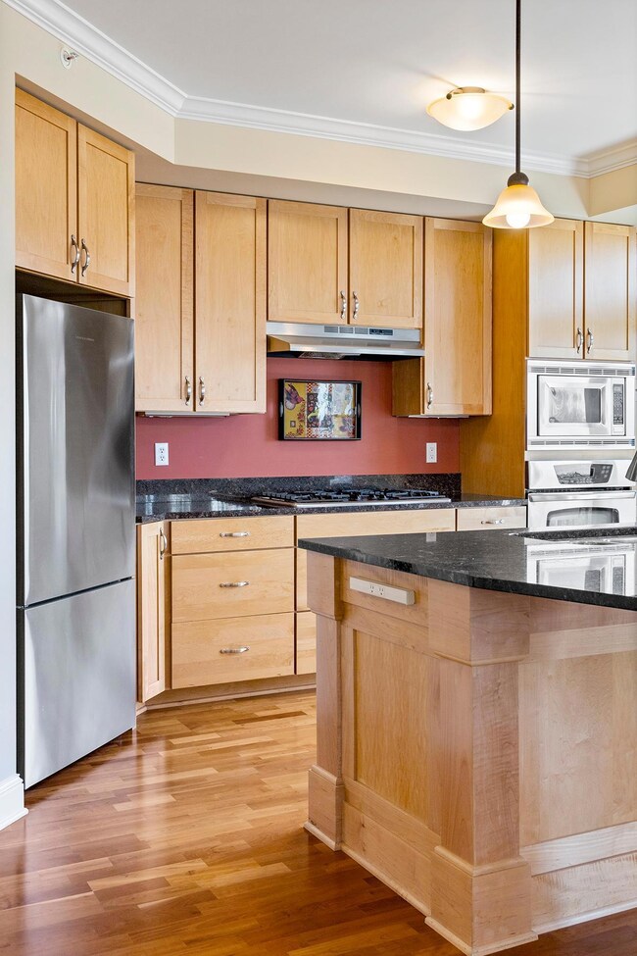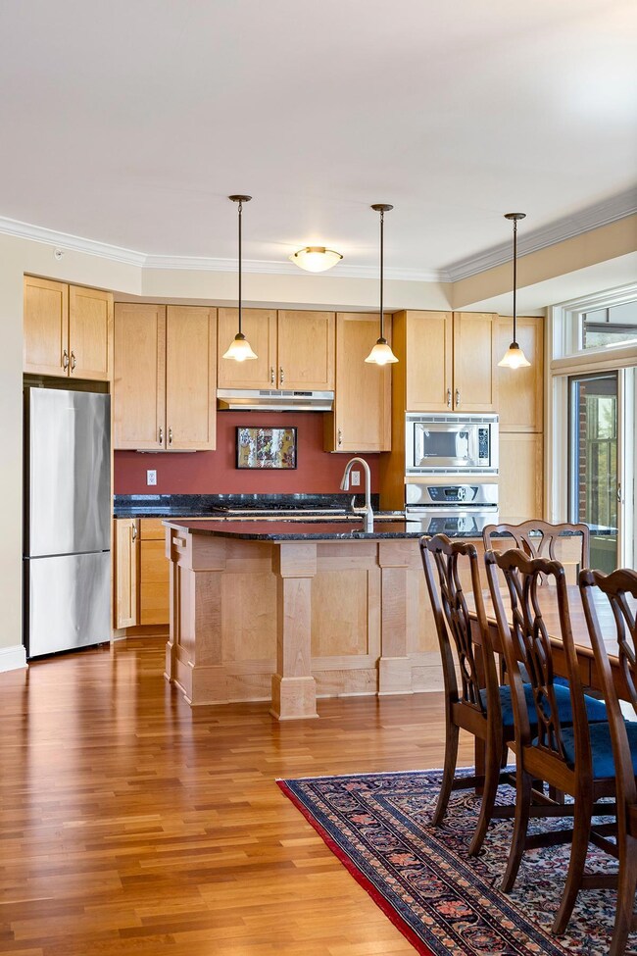
1060 Grand Ave Unit 400 Saint Paul, MN 55105
Summit Hill NeighborhoodHighlights
- Home Office
- The kitchen features windows
- 1-Story Property
- Randolph Heights Elementary School Rated A-
- Entrance Foyer
- Forced Air Heating and Cooling System
About This Home
As of February 2025Spacious and sunny penthouse unit available in Saint Paul's sought after condo association.
Enjoy beautiful south and west facing roof top views of the Summit Hill neighborhood and the convenience of CVS and Starbucks at street level.
This airy unit features an extra large primary suite, guest suite, open floor plan that will accommodate a large dining room set and a living room featuring custom built ins.
Other amazing features include closets designed by Twin Cities Closet Company that maximize storage and two south side balconies.
The two parking spaces are close to the elevator in the heated underground garage. Walk to restaurants, boutiques, groceries and more. Make your next move to Oxford Hill!
Property Details
Home Type
- Condominium
Est. Annual Taxes
- $13,424
Year Built
- Built in 2005
HOA Fees
- $750 Monthly HOA Fees
Parking
- 2 Car Garage
- Heated Garage
- Garage Door Opener
Home Design
- Flat Roof Shape
- Rubber Roof
Interior Spaces
- 2,114 Sq Ft Home
- 1-Story Property
- Entrance Foyer
- Living Room with Fireplace
- Home Office
- Basement Fills Entire Space Under The House
Kitchen
- Range
- Microwave
- Dishwasher
- Disposal
- The kitchen features windows
Bedrooms and Bathrooms
- 2 Bedrooms
- 2 Full Bathrooms
Laundry
- Dryer
- Washer
Utilities
- Forced Air Heating and Cooling System
Community Details
- Association fees include maintenance structure, professional mgmt, trash, lawn care
- Sharper Management Association, Phone Number (952) 224-4777
- High-Rise Condominium
- Oxford Hill Subdivision
Listing and Financial Details
- Assessor Parcel Number 022823320164
Ownership History
Purchase Details
Home Financials for this Owner
Home Financials are based on the most recent Mortgage that was taken out on this home.Purchase Details
Home Financials for this Owner
Home Financials are based on the most recent Mortgage that was taken out on this home.Map
Similar Homes in Saint Paul, MN
Home Values in the Area
Average Home Value in this Area
Purchase History
| Date | Type | Sale Price | Title Company |
|---|---|---|---|
| Warranty Deed | $766,800 | Watermark Title | |
| Deed | $705,000 | Edina Realty Title |
Property History
| Date | Event | Price | Change | Sq Ft Price |
|---|---|---|---|---|
| 02/26/2025 02/26/25 | Sold | $766,800 | 0.0% | $363 / Sq Ft |
| 02/19/2025 02/19/25 | Pending | -- | -- | -- |
| 01/28/2025 01/28/25 | Off Market | $766,800 | -- | -- |
| 11/13/2024 11/13/24 | Price Changed | $799,900 | 0.0% | $378 / Sq Ft |
| 11/13/2024 11/13/24 | For Sale | $799,900 | +4.3% | $378 / Sq Ft |
| 10/31/2024 10/31/24 | Off Market | $766,800 | -- | -- |
| 07/31/2024 07/31/24 | Price Changed | $850,000 | -5.5% | $402 / Sq Ft |
| 05/03/2024 05/03/24 | For Sale | $899,900 | +27.6% | $426 / Sq Ft |
| 04/01/2016 04/01/16 | Sold | $705,000 | +6.8% | $333 / Sq Ft |
| 02/04/2016 02/04/16 | Pending | -- | -- | -- |
| 01/18/2016 01/18/16 | For Sale | $659,900 | -- | $312 / Sq Ft |
Tax History
| Year | Tax Paid | Tax Assessment Tax Assessment Total Assessment is a certain percentage of the fair market value that is determined by local assessors to be the total taxable value of land and additions on the property. | Land | Improvement |
|---|---|---|---|---|
| 2023 | $13,722 | $824,800 | $1,000 | $823,800 |
| 2022 | $13,518 | $800,200 | $1,000 | $799,200 |
| 2021 | $13,034 | $780,600 | $1,000 | $779,600 |
| 2020 | $14,054 | $780,600 | $1,000 | $779,600 |
| 2019 | $12,796 | $780,600 | $1,000 | $779,600 |
| 2018 | $11,820 | $711,400 | $1,000 | $710,400 |
| 2017 | $8,460 | $677,900 | $1,000 | $676,900 |
| 2016 | $10,236 | $0 | $0 | $0 |
| 2015 | $9,738 | $596,600 | $59,700 | $536,900 |
| 2014 | $10,398 | $0 | $0 | $0 |
Source: NorthstarMLS
MLS Number: 6521333
APN: 02-28-23-32-0164
- 1060 Grand Ave Unit 212
- 1088 Lincoln Ave
- 1081 Fairmount Ave
- 968 Lincoln Ave
- 1155 Lincoln Ave
- 1156 Lincoln Ave
- 1156 Lincoln Ave Unit C
- 1174 Grand Ave Unit 301
- 1181 Lincoln Ave
- 197 Lexington Pkwy S
- 1209 Grand Ave
- 904 Lincoln Ave
- 946 Ashland Ave
- 1156 Osceola Ave
- 1006 Laurel Ave
- 1031 Saint Clair Ave
- 963 Linwood Ave
- 87 Milton St N Unit 1
- 969 Saint Clair Ave
- 1264 Grand Ave
