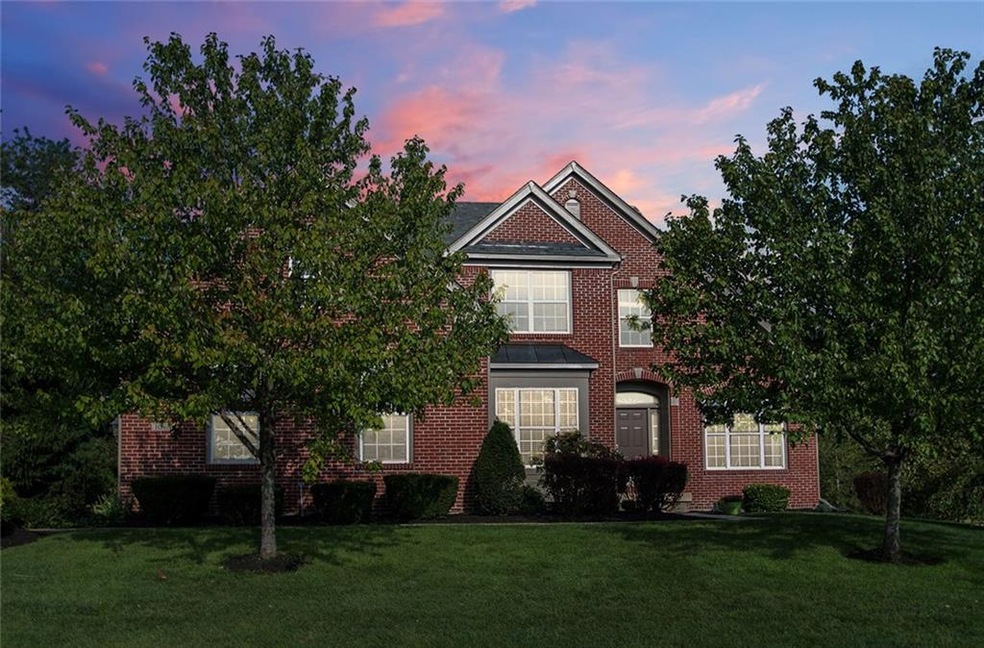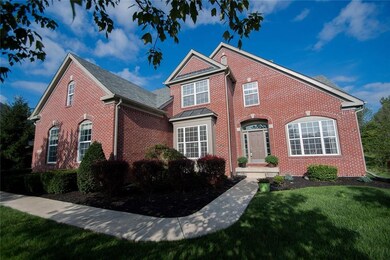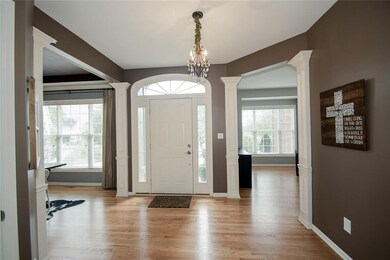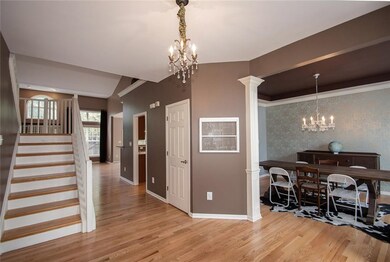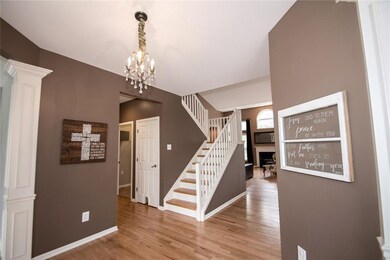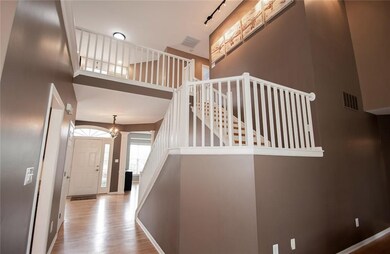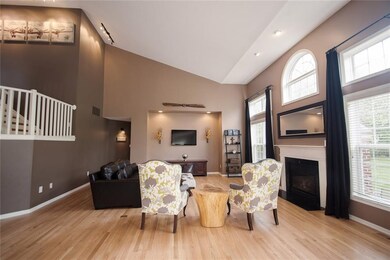
10611 Proposal Pointe Way Fishers, IN 46040
Brooks-Luxhaven NeighborhoodHighlights
- Spa
- 0.68 Acre Lot
- Traditional Architecture
- Geist Elementary School Rated A
- Vaulted Ceiling
- Wood Flooring
About This Home
As of May 2021Stunning, open concept home situated on over ½ acre lot on a quiet cul-de-sac! Serene water views & beautifully landscaped tree-lined backyard w/ deck, patio & built-in fireplace. Impressive sun-drenched great rm w/ soaring ceilings flows into the gourmet kitchen w/ bar, ss appliances (all included), solid surface countertops & custom cabinets. Main floor office & formal dining rm w/ tray ceiling. Refinished hardwoods throughout the main level. Main floor master w/ vaulted ceiling, private deck & spa-like bath. Versatile loft overlooks the great rm. New carpet upstairs. Primary HVAC system upgraded. Basement ready for your finishing touches...drywall complete, open industrial ceiling & full bath!
Last Agent to Sell the Property
F.C. Tucker Company License #RB14033287 Listed on: 09/26/2018

Home Details
Home Type
- Single Family
Est. Annual Taxes
- $3,270
Year Built
- Built in 2004
Parking
- 3 Car Attached Garage
- Driveway
Home Design
- Traditional Architecture
- Brick Exterior Construction
- Cement Siding
- Concrete Perimeter Foundation
Interior Spaces
- 2-Story Property
- Woodwork
- Vaulted Ceiling
- Gas Log Fireplace
- Thermal Windows
- Window Screens
- Great Room with Fireplace
- Wood Flooring
- Fire and Smoke Detector
Kitchen
- Oven
- Gas Cooktop
- Range Hood
- Microwave
- Dishwasher
- Disposal
Bedrooms and Bathrooms
- 4 Bedrooms
- Walk-In Closet
Laundry
- Dryer
- Washer
Unfinished Basement
- Sump Pump
- Basement Lookout
Utilities
- Forced Air Heating and Cooling System
- Heating System Uses Gas
- Gas Water Heater
- Multiple Phone Lines
Additional Features
- Spa
- 0.68 Acre Lot
Community Details
- Association fees include maintenance, management, snow removal
- Reserve At Geist Subdivision
- Property managed by Kirkpatrick
- The community has rules related to covenants, conditions, and restrictions
Listing and Financial Details
- Assessor Parcel Number 291512006018000033
Ownership History
Purchase Details
Home Financials for this Owner
Home Financials are based on the most recent Mortgage that was taken out on this home.Purchase Details
Home Financials for this Owner
Home Financials are based on the most recent Mortgage that was taken out on this home.Purchase Details
Home Financials for this Owner
Home Financials are based on the most recent Mortgage that was taken out on this home.Purchase Details
Home Financials for this Owner
Home Financials are based on the most recent Mortgage that was taken out on this home.Similar Homes in the area
Home Values in the Area
Average Home Value in this Area
Purchase History
| Date | Type | Sale Price | Title Company |
|---|---|---|---|
| Warranty Deed | $525,000 | None Available | |
| Warranty Deed | $422,500 | Clapp Ferrucci | |
| Warranty Deed | -- | None Available | |
| Warranty Deed | -- | -- |
Mortgage History
| Date | Status | Loan Amount | Loan Type |
|---|---|---|---|
| Open | $375,000 | New Conventional | |
| Previous Owner | $394,000 | New Conventional | |
| Previous Owner | $397,000 | New Conventional | |
| Previous Owner | $392,500 | New Conventional | |
| Previous Owner | $353,400 | New Conventional | |
| Previous Owner | $365,000 | New Conventional | |
| Previous Owner | $84,300 | Credit Line Revolving | |
| Previous Owner | $321,200 | Fannie Mae Freddie Mac | |
| Previous Owner | $60,200 | Credit Line Revolving |
Property History
| Date | Event | Price | Change | Sq Ft Price |
|---|---|---|---|---|
| 05/28/2025 05/28/25 | Price Changed | $760,000 | -1.9% | $166 / Sq Ft |
| 05/13/2025 05/13/25 | Price Changed | $775,000 | -1.8% | $169 / Sq Ft |
| 04/28/2025 04/28/25 | Price Changed | $789,000 | -4.4% | $172 / Sq Ft |
| 04/16/2025 04/16/25 | For Sale | $825,000 | +57.1% | $180 / Sq Ft |
| 05/20/2021 05/20/21 | Sold | $525,000 | +7.4% | $186 / Sq Ft |
| 04/19/2021 04/19/21 | Pending | -- | -- | -- |
| 04/14/2021 04/14/21 | For Sale | $489,000 | +15.7% | $173 / Sq Ft |
| 02/08/2019 02/08/19 | Sold | $422,500 | -1.7% | $87 / Sq Ft |
| 01/16/2019 01/16/19 | Pending | -- | -- | -- |
| 01/15/2019 01/15/19 | Price Changed | $429,900 | -2.1% | $88 / Sq Ft |
| 11/17/2018 11/17/18 | Price Changed | $439,000 | -2.2% | $90 / Sq Ft |
| 10/30/2018 10/30/18 | Price Changed | $449,000 | +2.3% | $92 / Sq Ft |
| 10/30/2018 10/30/18 | Price Changed | $439,000 | -2.2% | $90 / Sq Ft |
| 10/08/2018 10/08/18 | Price Changed | $449,000 | -2.2% | $92 / Sq Ft |
| 09/26/2018 09/26/18 | For Sale | $459,000 | -- | $94 / Sq Ft |
Tax History Compared to Growth
Tax History
| Year | Tax Paid | Tax Assessment Tax Assessment Total Assessment is a certain percentage of the fair market value that is determined by local assessors to be the total taxable value of land and additions on the property. | Land | Improvement |
|---|---|---|---|---|
| 2024 | $6,189 | $544,900 | $106,500 | $438,400 |
| 2023 | $6,189 | $534,100 | $106,500 | $427,600 |
| 2022 | $5,056 | $511,600 | $106,500 | $405,100 |
| 2021 | $5,056 | $415,300 | $99,900 | $315,400 |
| 2020 | $5,006 | $409,700 | $99,900 | $309,800 |
| 2019 | $4,863 | $403,000 | $80,200 | $322,800 |
| 2018 | $4,647 | $384,500 | $80,200 | $304,300 |
| 2017 | $4,428 | $372,900 | $85,200 | $287,700 |
| 2016 | $4,504 | $379,400 | $85,200 | $294,200 |
| 2014 | $3,967 | $364,900 | $85,200 | $279,700 |
| 2013 | $3,967 | $367,900 | $85,200 | $282,700 |
Agents Affiliated with this Home
-
Jami Ross

Seller Co-Listing Agent in 2025
Jami Ross
Keller Williams Indy Metro NE
(404) 376-0775
1 in this area
35 Total Sales
-
Sarah Black

Seller's Agent in 2021
Sarah Black
F.C. Tucker Company
9 in this area
90 Total Sales
-

Buyer's Agent in 2021
Tom Endicott
Keller Williams Indy Metro NE
(317) 696-6161
17 in this area
410 Total Sales
-
Kay Kammeyer

Seller's Agent in 2019
Kay Kammeyer
F.C. Tucker Company
(317) 698-7109
10 in this area
178 Total Sales
-
Jason Kammeyer

Seller Co-Listing Agent in 2019
Jason Kammeyer
F.C. Tucker Company
(317) 679-1992
1 in this area
46 Total Sales
Map
Source: MIBOR Broker Listing Cooperative®
MLS Number: MBR21594696
APN: 29-15-12-006-018.000-020
- 10555 Serra Vista Point
- 13909 Waterway Blvd
- 13855 Waterway Blvd
- 10881 Harbor Bay Dr
- 10893 Harbor Bay Dr
- 10599 Geist View Dr
- 10590 Geist View Dr
- 10784 Giselle Way
- 14034 Wicklow Ln
- 10974 Harbor Bay Dr
- 13705 Beam Ridge Dr
- 14334 Hearthwood Dr
- 13650 Golden Ridge Ln
- 13662 Haven Cove Ln
- 13356 Haven Cove Ln
- 13319 Haven Cove Ln
- 13697 Haven Cove Ln
- 14565 Geist Ridge Dr
- 10138 Backstretch Row
- 14707 Thor Run Dr
