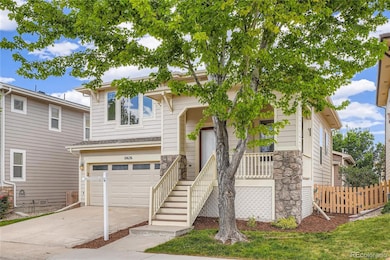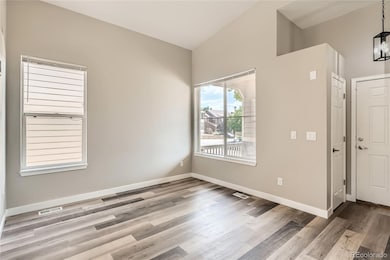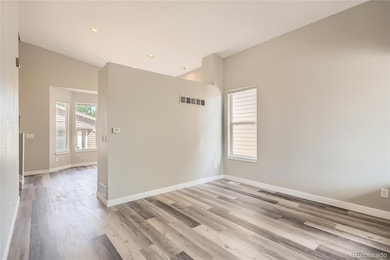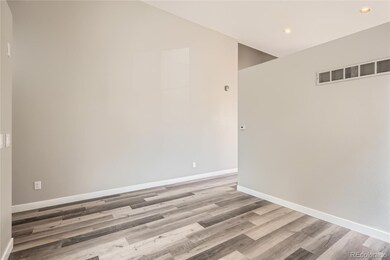10626 Cherrybrook Cir Highlands Ranch, CO 80126
Southridge NeighborhoodEstimated payment $3,427/month
Highlights
- Fitness Center
- Primary Bedroom Suite
- Clubhouse
- Heritage Elementary School Rated A
- Open Floorplan
- Contemporary Architecture
About This Home
Beautiful newly remodeled home in Highlands Ranch! This stunning 3 bed, 3 bath home is a perfect blend of modern elegance and functional design. Upon entering, you'll immediately notice the fresh new interior paint that creates a bright and welcoming atmosphere throughout the home. The heart of the house is the beautifully updated kitchen, featuring brand new cabinets equipped with slow-close drawers for added convenience. Sleek Quartz counter tops add a touch of luxury, while new laminate flooring throughout the main living areas provides both durability and style. The remodeled powder room showcases a chic new vanity topped with a stylish Corian counter top. This powder room is perfect for guests and adds a contemporary touch to the home. The spacious bedrooms are adorned with new carpet, offering a cozy and comfortable retreat. The primary suite is particularly impressive, featuring a newly renovated bathroom complete with modern vanities, elegant Quartz counter tops, and laminate flooring that extends the home's cohesive design. The finished basement offers additional space for gatherings, an exercise room, or playroom for the youngsters. Outside, the property boasts fresh landscaping that enhances its curb appeal and provides a serene outdoor space for relaxation or entertaining. The 2 car garage offers ample storage and convenience. Overall, this home is the perfect blend of modern updates and classic charm, ready for it's new owners to move in and enjoy! Seller is motivated. Send all offers for consideration.
Home Details
Home Type
- Single Family
Est. Annual Taxes
- $3,810
Year Built
- Built in 2001 | Remodeled
Lot Details
- 2,788 Sq Ft Lot
- West Facing Home
- Property is Fully Fenced
- Landscaped
- Level Lot
- Front and Back Yard Sprinklers
- Private Yard
- Property is zoned PDU
HOA Fees
Parking
- 2 Car Attached Garage
- Insulated Garage
- Lighted Parking
- Dry Walled Garage
Home Design
- Contemporary Architecture
- Slab Foundation
- Frame Construction
- Composition Roof
- Wood Siding
- Stone Siding
Interior Spaces
- Multi-Level Property
- Open Floorplan
- Built-In Features
- Vaulted Ceiling
- Ceiling Fan
- Gas Fireplace
- Double Pane Windows
- Window Treatments
- Entrance Foyer
- Family Room with Fireplace
- Living Room
- Dining Room
- Bonus Room
Kitchen
- Eat-In Kitchen
- Oven
- Range
- Microwave
- Dishwasher
- Quartz Countertops
- Corian Countertops
Flooring
- Carpet
- Laminate
Bedrooms and Bathrooms
- 3 Bedrooms
- Primary Bedroom Suite
- Walk-In Closet
Laundry
- Laundry Room
- Dryer
- Washer
Finished Basement
- Partial Basement
- Stubbed For A Bathroom
- Crawl Space
- Natural lighting in basement
Home Security
- Carbon Monoxide Detectors
- Fire and Smoke Detector
Outdoor Features
- Exterior Lighting
- Rain Gutters
Schools
- Heritage Elementary School
- Mountain Ridge Middle School
- Mountain Vista High School
Utilities
- Forced Air Heating and Cooling System
- 220 Volts
- Natural Gas Connected
- Cable TV Available
Additional Features
- Smoke Free Home
- Property is near public transit
Listing and Financial Details
- Assessor Parcel Number R0426170
Community Details
Overview
- Association fees include reserves, ground maintenance, recycling, trash
- Highlands Ranch Community Association, Phone Number (303) 791-2500
- Firelight At Highlands Ranch HOA, Phone Number (303) 962-1613
- Firelight Subdivision
Amenities
- Clubhouse
Recreation
- Tennis Courts
- Community Playground
- Fitness Center
- Community Pool
- Community Spa
- Park
- Trails
Map
Home Values in the Area
Average Home Value in this Area
Tax History
| Year | Tax Paid | Tax Assessment Tax Assessment Total Assessment is a certain percentage of the fair market value that is determined by local assessors to be the total taxable value of land and additions on the property. | Land | Improvement |
|---|---|---|---|---|
| 2024 | $3,810 | $44,100 | $8,880 | $35,220 |
| 2023 | $3,803 | $44,100 | $8,880 | $35,220 |
| 2022 | $2,825 | $30,920 | $6,570 | $24,350 |
| 2021 | $2,938 | $30,920 | $6,570 | $24,350 |
| 2020 | $2,713 | $29,250 | $5,560 | $23,690 |
| 2019 | $2,723 | $29,250 | $5,560 | $23,690 |
| 2018 | $2,448 | $25,900 | $4,870 | $21,030 |
| 2017 | $2,229 | $25,900 | $4,870 | $21,030 |
| 2016 | $2,112 | $24,090 | $4,090 | $20,000 |
| 2015 | $1,079 | $24,090 | $4,090 | $20,000 |
| 2014 | -- | $18,650 | $5,410 | $13,240 |
Property History
| Date | Event | Price | List to Sale | Price per Sq Ft |
|---|---|---|---|---|
| 10/28/2025 10/28/25 | Price Changed | $574,900 | 0.0% | $297 / Sq Ft |
| 10/01/2025 10/01/25 | Price Changed | $575,000 | -4.2% | $297 / Sq Ft |
| 08/08/2025 08/08/25 | Price Changed | $599,900 | -2.4% | $310 / Sq Ft |
| 07/11/2025 07/11/25 | Price Changed | $614,900 | -1.6% | $318 / Sq Ft |
| 06/22/2025 06/22/25 | For Sale | $625,000 | -- | $323 / Sq Ft |
Purchase History
| Date | Type | Sale Price | Title Company |
|---|---|---|---|
| Warranty Deed | $430,000 | First American Title | |
| Warranty Deed | $330,000 | Fidelity National Title | |
| Warranty Deed | $285,000 | None Available | |
| Quit Claim Deed | -- | Tt | |
| Interfamily Deed Transfer | -- | None Available | |
| Warranty Deed | $264,900 | Chicago Title Co | |
| Warranty Deed | $244,500 | -- | |
| Interfamily Deed Transfer | -- | Land Title Guarantee Company | |
| Quit Claim Deed | -- | -- | |
| Interfamily Deed Transfer | -- | -- | |
| Warranty Deed | $213,122 | North American Title Co |
Mortgage History
| Date | Status | Loan Amount | Loan Type |
|---|---|---|---|
| Open | $301,000 | New Conventional | |
| Previous Owner | $306,500 | New Conventional | |
| Previous Owner | $228,000 | New Conventional | |
| Previous Owner | $183,750 | New Conventional | |
| Previous Owner | $211,920 | Unknown | |
| Previous Owner | $195,600 | Unknown | |
| Previous Owner | $182,000 | New Conventional | |
| Previous Owner | $191,800 | No Value Available |
Source: REcolorado®
MLS Number: 8459010
APN: 2229-133-11-013
- 10638 Cherrybrook Cir
- 10575 Pearlwood Cir
- 10704 Riverbrook Cir
- 10696 Riverbrook Cir
- 10726 Middlebury Way
- 10690 Riverbrook Cir
- 3070 Redhaven Way
- 10609 Chadsworth Ln
- 3047 Windridge Cir
- 2934 Braeburn Way
- 2660 Timberchase Trail
- 3171 Green Haven Cir
- 3092 Windridge Cir
- 10837 Fox Sedge Way
- 2675 Timberchase Trail
- 2703 Timberchase Trail
- 10238 Bentwood Cir
- 3229 Green Haven Cir
- 10674 Cherrington St
- 3000 Fox Sedge Ln
- 3070 Redhaven Way
- 3791 Charterwood Cir
- 5001 Laurelglen Ln
- 4458 Lyndenwood Point
- 9918 Aftonwood St
- 4573 Lyndenwood Cir
- 3435 Cranston Cir
- 9765 Dunning Cir
- 9823 Saybrook St
- 4892 Waldenwood Dr
- 5050 Wagon Box Place
- 4927 Tarcoola Ln
- 10883 Towerbridge Rd
- 5400 Cloverbrook Cir
- 5639 Jaguar Way
- 9688 Queenscliffe Dr
- 9458 Devon Ct
- 4244 Lark Sparrow St
- 9674 Merimbula St
- 651 Tiger Lily Way







