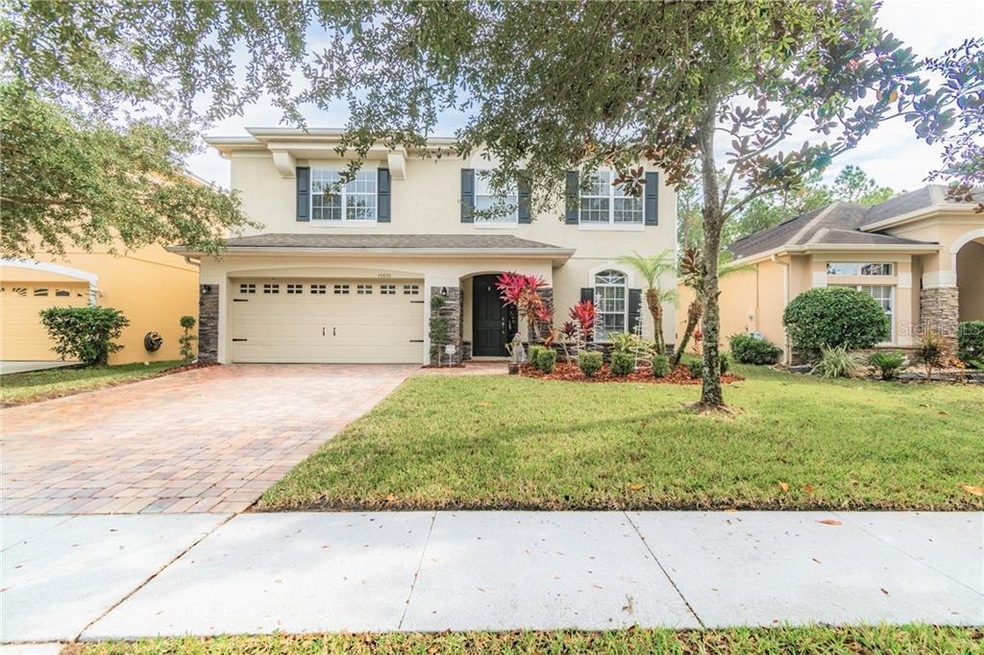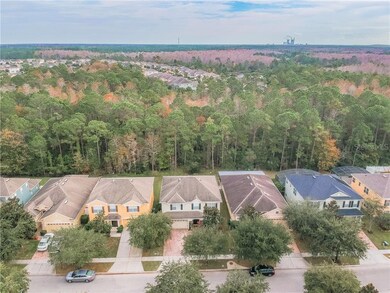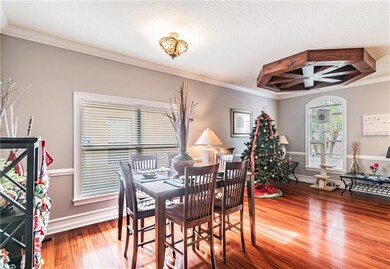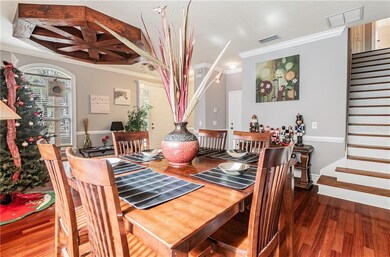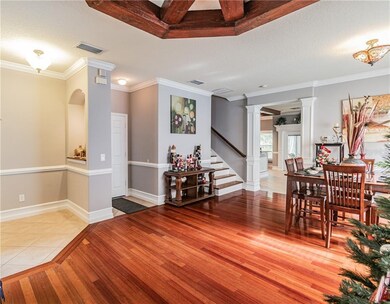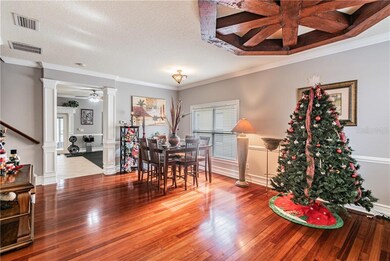
10630 Willow Ridge Loop Orlando, FL 32825
Cypress Springs NeighborhoodEstimated Value: $551,000 - $577,000
Highlights
- Gated Community
- View of Trees or Woods
- Wooded Lot
- University High School Rated A-
- Open Floorplan
- Wood Flooring
About This Home
As of February 2021A Deal You Don't Want to Miss in a WELL-SOUGHT after neighborhood of WOODLAND LAKES PRESERVE! This community is secured with 24/7 SECURITY GUARD to keep residents feeling safe and secured. When you arrive at this 5 bedroom, 3 full bathroom home, you are welcomed by the PAVER STYLE driveway that adds to the curb appeal of the home. Upon entering the home, you are greeted with HIGH CEILING formal LIVING/DINING ROOM combo decorated with TIFFANY STYLE semi flush ceiling mount lighting, octagonal DARK WOOD BEAMS, CROWN MOLDING throughout the house and stunning HARDWOOD FLOOR. Separating the GREAT ROOM is a professionally MOLDED DOORWAY leading to the FAMILY/KITCHEN combo room. This room has neutral color CERAMIC TILE FLOOR for easy cleaning. The ELEGANT dark wood kitchen is complemented with dark wood beams on the kitchen ceiling and SOLID WOOD 42" kitchen cabinets that is nicely trimmed with matching molding all around. For easy cleaning, kitchen offers GRANITE COUNTERTOP along with a BREAKFAST BAR. At the corner of the kitchen by the window overlooking the CONSERVATION AREA is a BREAKFAST NOOK with hanging TIFFANY STYLE CHANDELIER. The FRENCH DOOR from this room leads out to the SCREENED-IN INTERLOCKING PAVER PORCH with 2 ceiling fans to keep you cool during hot summer months while sitting in the back porch enjoying your SERENE CONSERVATION BACKYARD VIEW. You will also find a FIRST FLOOR BEDROOM with 2 closets and a FULL BATHROOM with SHOWER and GRANITE VANITY, which is an added convenience for those who do not like to climb up the stairs. Going up the HARDWOOD STAIRS to the 2nd floor, there is a 2nd Family Room area perfect for a movie or a game room, a MASTER BEDROOM, 3 other bedrooms and a LAUNDRY ROOM. This floor has HARDWOOD FLOOR and CEILING FANS in all the bedrooms and family room. The LARGE MASTER BEDROOM has RECESSED CEILING and lots of windows to brighten up the room and HIS/HER WALK-IN CLOSETS. MASTER BATHROOM has GRANITE VANITY WITH SEPARATE DOUBLE SINKS, SEPARATE SHOWER, GARDEN TUB, toilet and TILE FLOOR. A 3rd FULL BATHROOM with a TUB, GRANITE VANITY and DOUBLE SINKS serves the purpose for the 3 other bedrooms on the 2nd floor. All the bedrooms are LARGE enough to fit a queen size bed, a dresser and even a bookcase and still have room to walk. This home has an OVERSIZED TWO-CAR GARAGE to fit your pick-up truck and have rooms for extra storage. It has GUTTER throughout the house, a NEW WATER HEATER (replaced in 2019) and a NEW GARBAGE DISPOSAL (replaced in 2019). This community offers a COMMUNITY POOL and a NEWLY UPDATED PLAYGROUND and is conveniently located near Waterford Lakes Mall for easy shopping, restaurants and 417/408 highways. CALL NOW FOR VIEWING! For Matterport Virtual Tour: https://my.matterport.com/show/?m=txYoxEuBroX&brand=0
Last Agent to Sell the Property
BLUE CHIP INTERNATIONAL REALTY LLC License #3256764 Listed on: 12/17/2020
Last Buyer's Agent
Maria Mesa
License #626270
Home Details
Home Type
- Single Family
Est. Annual Taxes
- $4,391
Year Built
- Built in 2006
Lot Details
- 6,147 Sq Ft Lot
- Near Conservation Area
- Northwest Facing Home
- Mature Landscaping
- Level Lot
- Metered Sprinkler System
- Wooded Lot
- Landscaped with Trees
- Property is zoned P-D
HOA Fees
- $78 Monthly HOA Fees
Parking
- 2 Car Attached Garage
- Oversized Parking
- Garage Door Opener
- Driveway
Home Design
- Slab Foundation
- Shingle Roof
- Concrete Siding
- Block Exterior
- Stucco
Interior Spaces
- 2,730 Sq Ft Home
- 2-Story Property
- Open Floorplan
- Crown Molding
- Tray Ceiling
- High Ceiling
- Ceiling Fan
- ENERGY STAR Qualified Windows
- Blinds
- French Doors
- Great Room
- Family Room Off Kitchen
- Combination Dining and Living Room
- Den
- Bonus Room
- Views of Woods
- Attic
Kitchen
- Range
- Recirculated Exhaust Fan
- Microwave
- Dishwasher
- Stone Countertops
- Solid Wood Cabinet
- Disposal
Flooring
- Wood
- Ceramic Tile
Bedrooms and Bathrooms
- 5 Bedrooms
- Split Bedroom Floorplan
- Walk-In Closet
- 3 Full Bathrooms
Laundry
- Laundry Room
- Laundry on upper level
- Dryer
- Washer
Home Security
- Security Gate
- Fire and Smoke Detector
Outdoor Features
- Enclosed patio or porch
- Exterior Lighting
- Rain Gutters
Location
- City Lot
Schools
- Andover Elementary School
- Legacy Middle School
- University High School
Utilities
- Central Heating and Cooling System
- Heat Pump System
- Electric Water Heater
- High Speed Internet
- Phone Available
- Cable TV Available
Listing and Financial Details
- Legal Lot and Block 197 / 1
- Assessor Parcel Number 33-22-31-9472-01-970
Community Details
Overview
- Association fees include 24-hour guard, community pool, manager, pool maintenance, recreational facilities, security
- Bono Management & Associates Association, Phone Number (407) 233-3560
- Greenbelt
Recreation
- Community Playground
- Community Pool
Security
- Security Service
- Gated Community
Ownership History
Purchase Details
Home Financials for this Owner
Home Financials are based on the most recent Mortgage that was taken out on this home.Purchase Details
Home Financials for this Owner
Home Financials are based on the most recent Mortgage that was taken out on this home.Purchase Details
Purchase Details
Purchase Details
Home Financials for this Owner
Home Financials are based on the most recent Mortgage that was taken out on this home.Similar Homes in Orlando, FL
Home Values in the Area
Average Home Value in this Area
Purchase History
| Date | Buyer | Sale Price | Title Company |
|---|---|---|---|
| Mesa Juan F | $400,000 | The Closing Agent Llc | |
| Brown David J | $339,900 | Fidelity National Title Of F | |
| Lucas Robert | $320,000 | First Advantage Title Partne | |
| Janney Robert S | $257,500 | Altamonte Springs Title Co | |
| Arcila Nestor E | $432,100 | Alliance Title Services Ltd |
Mortgage History
| Date | Status | Borrower | Loan Amount |
|---|---|---|---|
| Open | Mesa Juan F | $384,120 | |
| Previous Owner | Brown David J | $306,910 | |
| Previous Owner | Castrillon Luz M | $34,000 | |
| Previous Owner | Arcila Nestor E | $345,674 |
Property History
| Date | Event | Price | Change | Sq Ft Price |
|---|---|---|---|---|
| 02/09/2021 02/09/21 | Sold | $400,000 | -4.8% | $147 / Sq Ft |
| 01/08/2021 01/08/21 | Pending | -- | -- | -- |
| 12/17/2020 12/17/20 | For Sale | $420,000 | 0.0% | $154 / Sq Ft |
| 08/17/2018 08/17/18 | Off Market | $1,900 | -- | -- |
| 08/31/2017 08/31/17 | Off Market | $339,900 | -- | -- |
| 06/01/2017 06/01/17 | Sold | $339,900 | 0.0% | $125 / Sq Ft |
| 04/27/2017 04/27/17 | Pending | -- | -- | -- |
| 04/21/2017 04/21/17 | For Sale | $339,900 | 0.0% | $125 / Sq Ft |
| 07/07/2014 07/07/14 | Rented | $1,900 | 0.0% | -- |
| 06/21/2014 06/21/14 | Under Contract | -- | -- | -- |
| 05/30/2014 05/30/14 | For Rent | $1,900 | -- | -- |
Tax History Compared to Growth
Tax History
| Year | Tax Paid | Tax Assessment Tax Assessment Total Assessment is a certain percentage of the fair market value that is determined by local assessors to be the total taxable value of land and additions on the property. | Land | Improvement |
|---|---|---|---|---|
| 2025 | $6,288 | $423,841 | -- | -- |
| 2024 | $5,859 | $423,841 | -- | -- |
| 2023 | $5,859 | $399,899 | $0 | $0 |
| 2022 | $5,670 | $388,251 | $80,000 | $308,251 |
| 2021 | $4,461 | $305,642 | $0 | $0 |
| 2020 | $4,248 | $301,422 | $55,000 | $246,422 |
| 2019 | $4,391 | $295,760 | $0 | $0 |
| 2018 | $4,356 | $290,245 | $48,500 | $241,745 |
| 2017 | $4,288 | $283,831 | $48,500 | $235,331 |
| 2016 | $4,538 | $278,723 | $55,000 | $223,723 |
| 2015 | $4,344 | $264,910 | $55,000 | $209,910 |
| 2014 | $3,891 | $220,079 | $55,000 | $165,079 |
Agents Affiliated with this Home
-
Esther Griller

Seller's Agent in 2021
Esther Griller
BLUE CHIP INTERNATIONAL REALTY LLC
(407) 580-9313
2 in this area
31 Total Sales
-
M
Buyer's Agent in 2021
Maria Mesa
-
Veronica Figueroa

Seller's Agent in 2017
Veronica Figueroa
EXP REALTY LLC
(407) 479-4577
25 in this area
2,032 Total Sales
-
Christopher Booth, PLLC

Buyer's Agent in 2017
Christopher Booth, PLLC
COASTAL PROPERTIES GROUP INTERNATIONAL
(407) 473-0160
44 Total Sales
-
Christopher McMahon
C
Seller's Agent in 2014
Christopher McMahon
BETTER HOMES AND GARDENS REAL ESTATE MANN GLOBAL P
(407) 405-3100
1 in this area
17 Total Sales
-
Michael Morris

Buyer's Agent in 2014
Michael Morris
COLDWELL BANKER RESIDENTIAL RE
(407) 383-5434
1 in this area
103 Total Sales
Map
Source: Stellar MLS
MLS Number: O5910801
APN: 33-2231-9472-01-970
- 10949 Willow Ridge Loop
- 10962 Willow Ridge Loop
- 10664 Spring Buck Trail
- 1546 Water Elm Ct
- 1535 Water Elm Ct
- 1613 Water Elm Ct
- 10942 High Bush Ct
- 1706 Terra Cota Ct
- 10747 Satinwood Cir
- 10952 Arbor View Blvd
- 1557 Amaryllis Cir
- 1576 Crosswind Cir
- 1846 Branchwater Trail
- 1747 Lady Slipper Cir
- 10549 Cypress Trail Dr
- 12126 Diedra Ct
- 11225 Cypress Trail Dr Unit 1
- 1606 Red Clover Ct
- 10337 Cypress Trail Dr
- 11901 Sandy Knoll Ct Unit 814
- 10630 Willow Ridge Loop
- 10636 Willow Ridge Loop
- 10624 Willow Ridge Loop
- 10642 Willow Ridge Loop
- 10618 Willow Ridge Loop
- 10648 Willow Ridge Loop
- 10612 Willow Ridge Loop
- 10637 Willow Ridge Loop Unit 2
- 10637 Willow Ridge Loop
- 10631 Willow Ridge Loop
- 10641 Willow Ridge Loop Unit 2
- 10641 Willow Ridge Loop
- 10623 Willow Ridge Loop
- 10654 Willow Ridge Loop
- 10647 Willow Ridge Loop
- 10606 Willow Ridge Loop
- 10617 Willow Ridge Loop
- 10655 Willow Ridge Loop
- 10611 Willow Ridge Loop
- 10660 Willow Ridge Loop
