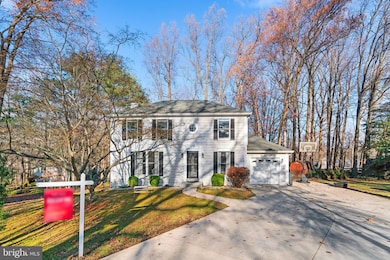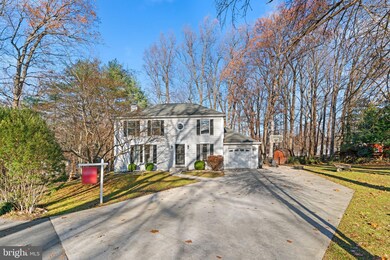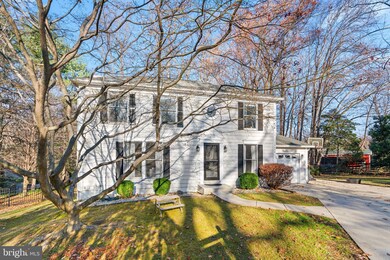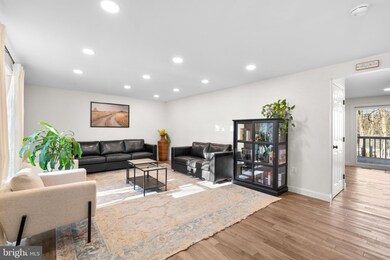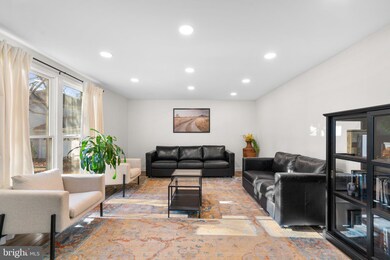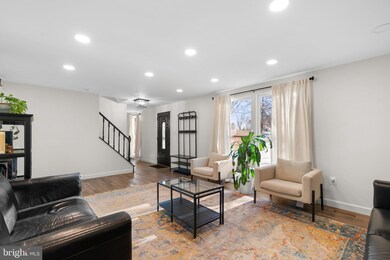
10644 Gorman Rd Laurel, MD 20723
Highlights
- 1 Fireplace
- No HOA
- Central Air
- Hammond Elementary School Rated A
- 1 Car Attached Garage
- Heat Pump System
About This Home
As of January 2025This is the Laurel home you have been looking for: countless updates and upgrades. A classic layout, with lots of modern touches. In addition, 1000 sq ft of finished basement space. Private, yet providing perfect access to commuter routes. Enjoy almost half an acre of outdoor space. Convenient proximity of shopping, dining, and outdoor activities. Schedule your showing today.
Last Agent to Sell the Property
Jack Mager
Redfin Corp Listed on: 12/03/2024

Home Details
Home Type
- Single Family
Est. Annual Taxes
- $7,558
Year Built
- Built in 1986
Lot Details
- 0.43 Acre Lot
- Property is zoned R20
Parking
- 1 Car Attached Garage
- 4 Driveway Spaces
- Off-Street Parking
Home Design
- Frame Construction
Interior Spaces
- Property has 3 Levels
- 1 Fireplace
- Finished Basement
Bedrooms and Bathrooms
- 4 Bedrooms
Utilities
- Central Air
- Heat Pump System
- Electric Water Heater
Community Details
- No Home Owners Association
Listing and Financial Details
- Tax Lot 3
- Assessor Parcel Number 1406493165
Ownership History
Purchase Details
Home Financials for this Owner
Home Financials are based on the most recent Mortgage that was taken out on this home.Purchase Details
Home Financials for this Owner
Home Financials are based on the most recent Mortgage that was taken out on this home.Purchase Details
Home Financials for this Owner
Home Financials are based on the most recent Mortgage that was taken out on this home.Purchase Details
Similar Homes in Laurel, MD
Home Values in the Area
Average Home Value in this Area
Purchase History
| Date | Type | Sale Price | Title Company |
|---|---|---|---|
| Deed | $729,000 | Lawyers Express Title | |
| Deed | $535,000 | Legacy Settlement Svcs Llc | |
| Deed | $156,200 | -- | |
| Deed | $35,000 | -- |
Mortgage History
| Date | Status | Loan Amount | Loan Type |
|---|---|---|---|
| Open | $753,057 | VA | |
| Previous Owner | $120,000 | Credit Line Revolving | |
| Previous Owner | $508,250 | New Conventional | |
| Previous Owner | $252,000 | Stand Alone Second | |
| Previous Owner | $255,300 | Stand Alone Second | |
| Previous Owner | $80,000 | No Value Available |
Property History
| Date | Event | Price | Change | Sq Ft Price |
|---|---|---|---|---|
| 01/30/2025 01/30/25 | Sold | $729,000 | 0.0% | $362 / Sq Ft |
| 12/29/2024 12/29/24 | Pending | -- | -- | -- |
| 12/03/2024 12/03/24 | For Sale | $729,000 | +36.3% | $362 / Sq Ft |
| 05/03/2021 05/03/21 | Sold | $535,000 | 0.0% | $177 / Sq Ft |
| 03/26/2021 03/26/21 | Pending | -- | -- | -- |
| 03/24/2021 03/24/21 | For Sale | $535,000 | 0.0% | $177 / Sq Ft |
| 03/21/2021 03/21/21 | Off Market | $535,000 | -- | -- |
| 03/11/2021 03/11/21 | For Sale | $549,000 | -- | $182 / Sq Ft |
Tax History Compared to Growth
Tax History
| Year | Tax Paid | Tax Assessment Tax Assessment Total Assessment is a certain percentage of the fair market value that is determined by local assessors to be the total taxable value of land and additions on the property. | Land | Improvement |
|---|---|---|---|---|
| 2024 | $7,533 | $481,433 | $0 | $0 |
| 2023 | $7,004 | $455,767 | $0 | $0 |
| 2022 | $6,595 | $430,100 | $218,800 | $211,300 |
| 2021 | $6,595 | $430,100 | $218,800 | $211,300 |
| 2020 | $5,168 | $430,100 | $218,800 | $211,300 |
| 2019 | $6,270 | $434,800 | $181,700 | $253,100 |
| 2018 | $6,302 | $434,800 | $181,700 | $253,100 |
| 2017 | $6,047 | $434,800 | $0 | $0 |
| 2016 | -- | $439,500 | $0 | $0 |
| 2015 | -- | $409,033 | $0 | $0 |
| 2014 | -- | $378,567 | $0 | $0 |
Agents Affiliated with this Home
-

Seller's Agent in 2025
Jack Mager
Redfin Corp
(667) 231-5051
-
Liz Sothoron

Buyer's Agent in 2025
Liz Sothoron
Cummings & Co. Realtors
(443) 618-9573
1 in this area
77 Total Sales
-
Becky Logan

Seller's Agent in 2021
Becky Logan
RE/MAX
(240) 793-2003
1 in this area
7 Total Sales
-
Liseth Teyes

Buyer's Agent in 2021
Liseth Teyes
Samson Properties
(240) 755-3900
1 in this area
37 Total Sales
Map
Source: Bright MLS
MLS Number: MDHW2047004
APN: 06-493165
- 10769 W Crestview Ln
- 7641 Woodstream Way
- 7571 Kindler Overlook Dr
- 10902 Hammond Dr
- 8005 Crest Rd
- 7410 First League
- 7817 Tilghman St
- 8931 Tawes St
- 8266 Mary Lee Ln
- 7311 Trappe St
- 7237 Old Columbia Rd
- 7185 Rivers Edge Rd
- 7544 Morris St Unit 22
- 7520-1 Morris St Unit 5
- 10358 Derby Dr
- 7318 Bobolink Ct
- 11202 Old Hopkins Rd
- 7533 Weather Worn Way Unit D
- 7589 Weather Worn Way Unit A
- 7513 Weather Worn Way Unit B

