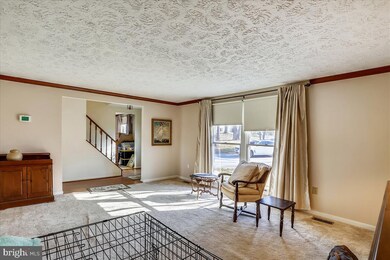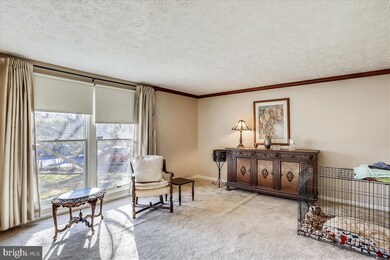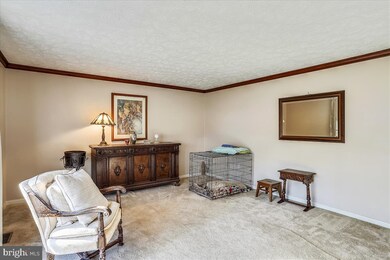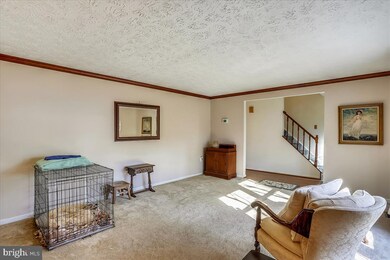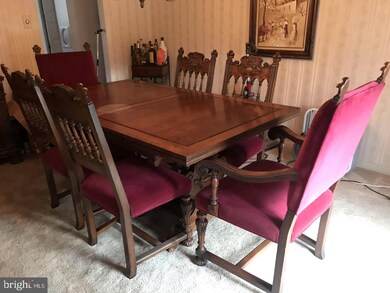
10644 Gorman Rd Laurel, MD 20723
Highlights
- Colonial Architecture
- Partially Wooded Lot
- 1 Fireplace
- Hammond Elementary School Rated A
- Wood Flooring
- No HOA
About This Home
As of January 2025Located in a private enclave with views of trees and woodland from the kitchenette and deck. The kitchen has been renovated with gorgeous cabinets and stainless steel appliances. Open to the kitchen is a family room with a wood-burning fireplace and views of the backyard. The kitchen is unobtrusively connected to the formal dining room. The formal living room only connects to the hallway, offering privacy as an office or study area. Upstairs there is a primary bedroom with a full bath, dressing area, and walk-in closet. The primary bedroom is connected (with a door) to another bedroom. Perfect for a nursery, office, or sitting room. The two other upstairs bedrooms are spacious with large closets. The primary bedroom laundry chute has access from both the primary bedroom and the kitchen. The basement is partially finished offering two other rooms for privacy during Zoom calls, telephone calls, and studying. This peaceful oasis is minutes from Rt. 29 and Rt. 32 with all the shopping and eating options available in Fulton.
Home Details
Home Type
- Single Family
Est. Annual Taxes
- $6,617
Year Built
- Built in 1986
Lot Details
- 0.43 Acre Lot
- Cul-De-Sac
- Vinyl Fence
- Partially Wooded Lot
- Back Yard
- Property is zoned R20
Parking
- 1 Car Attached Garage
- Front Facing Garage
Home Design
- Colonial Architecture
- Shingle Roof
- Aluminum Siding
Interior Spaces
- Property has 3 Levels
- 1 Fireplace
Kitchen
- Electric Oven or Range
- Range Hood
- Built-In Microwave
- Extra Refrigerator or Freezer
- ENERGY STAR Qualified Refrigerator
- Ice Maker
- ENERGY STAR Qualified Dishwasher
- Disposal
Flooring
- Wood
- Carpet
Bedrooms and Bathrooms
- 4 Bedrooms
Laundry
- Dryer
- ENERGY STAR Qualified Washer
Partially Finished Basement
- Laundry in Basement
- Rough-In Basement Bathroom
Schools
- Atholton High School
Utilities
- Forced Air Heating and Cooling System
- Back Up Electric Heat Pump System
- Electric Water Heater
Community Details
- No Home Owners Association
- Twin Oaks Subdivision
Listing and Financial Details
- Home warranty included in the sale of the property
- Tax Lot 3
- Assessor Parcel Number 1406493165
Ownership History
Purchase Details
Home Financials for this Owner
Home Financials are based on the most recent Mortgage that was taken out on this home.Purchase Details
Home Financials for this Owner
Home Financials are based on the most recent Mortgage that was taken out on this home.Purchase Details
Home Financials for this Owner
Home Financials are based on the most recent Mortgage that was taken out on this home.Purchase Details
Similar Homes in Laurel, MD
Home Values in the Area
Average Home Value in this Area
Purchase History
| Date | Type | Sale Price | Title Company |
|---|---|---|---|
| Deed | $729,000 | Lawyers Express Title | |
| Deed | $535,000 | Legacy Settlement Svcs Llc | |
| Deed | $156,200 | -- | |
| Deed | $35,000 | -- |
Mortgage History
| Date | Status | Loan Amount | Loan Type |
|---|---|---|---|
| Open | $753,057 | VA | |
| Previous Owner | $120,000 | Credit Line Revolving | |
| Previous Owner | $508,250 | New Conventional | |
| Previous Owner | $252,000 | Stand Alone Second | |
| Previous Owner | $255,300 | Stand Alone Second | |
| Previous Owner | $80,000 | No Value Available |
Property History
| Date | Event | Price | Change | Sq Ft Price |
|---|---|---|---|---|
| 01/30/2025 01/30/25 | Sold | $729,000 | 0.0% | $362 / Sq Ft |
| 12/29/2024 12/29/24 | Pending | -- | -- | -- |
| 12/03/2024 12/03/24 | For Sale | $729,000 | +36.3% | $362 / Sq Ft |
| 05/03/2021 05/03/21 | Sold | $535,000 | 0.0% | $177 / Sq Ft |
| 03/26/2021 03/26/21 | Pending | -- | -- | -- |
| 03/24/2021 03/24/21 | For Sale | $535,000 | 0.0% | $177 / Sq Ft |
| 03/21/2021 03/21/21 | Off Market | $535,000 | -- | -- |
| 03/11/2021 03/11/21 | For Sale | $549,000 | -- | $182 / Sq Ft |
Tax History Compared to Growth
Tax History
| Year | Tax Paid | Tax Assessment Tax Assessment Total Assessment is a certain percentage of the fair market value that is determined by local assessors to be the total taxable value of land and additions on the property. | Land | Improvement |
|---|---|---|---|---|
| 2024 | $7,533 | $481,433 | $0 | $0 |
| 2023 | $7,004 | $455,767 | $0 | $0 |
| 2022 | $6,595 | $430,100 | $218,800 | $211,300 |
| 2021 | $6,595 | $430,100 | $218,800 | $211,300 |
| 2020 | $5,168 | $430,100 | $218,800 | $211,300 |
| 2019 | $6,270 | $434,800 | $181,700 | $253,100 |
| 2018 | $6,302 | $434,800 | $181,700 | $253,100 |
| 2017 | $6,047 | $434,800 | $0 | $0 |
| 2016 | -- | $439,500 | $0 | $0 |
| 2015 | -- | $409,033 | $0 | $0 |
| 2014 | -- | $378,567 | $0 | $0 |
Agents Affiliated with this Home
-

Seller's Agent in 2025
Jack Mager
Redfin Corp
(667) 231-5051
-
Liz Sothoron

Buyer's Agent in 2025
Liz Sothoron
Cummings & Co. Realtors
(443) 618-9573
1 in this area
77 Total Sales
-
Becky Logan

Seller's Agent in 2021
Becky Logan
RE/MAX
(240) 793-2003
1 in this area
7 Total Sales
-
Liseth Teyes

Buyer's Agent in 2021
Liseth Teyes
Samson Properties
(240) 755-3900
1 in this area
37 Total Sales
Map
Source: Bright MLS
MLS Number: MDHW290706
APN: 06-493165
- 10769 W Crestview Ln
- 7641 Woodstream Way
- 7571 Kindler Overlook Dr
- 10902 Hammond Dr
- 8005 Crest Rd
- 7410 First League
- 7817 Tilghman St
- 8931 Tawes St
- 8266 Mary Lee Ln
- 7311 Trappe St
- 7237 Old Columbia Rd
- 7185 Rivers Edge Rd
- 7544 Morris St Unit 22
- 7520-1 Morris St Unit 5
- 10358 Derby Dr
- 7318 Bobolink Ct
- 11202 Old Hopkins Rd
- 7857 Tuckahoe Ct
- 7533 Weather Worn Way Unit D
- 7589 Weather Worn Way Unit A


