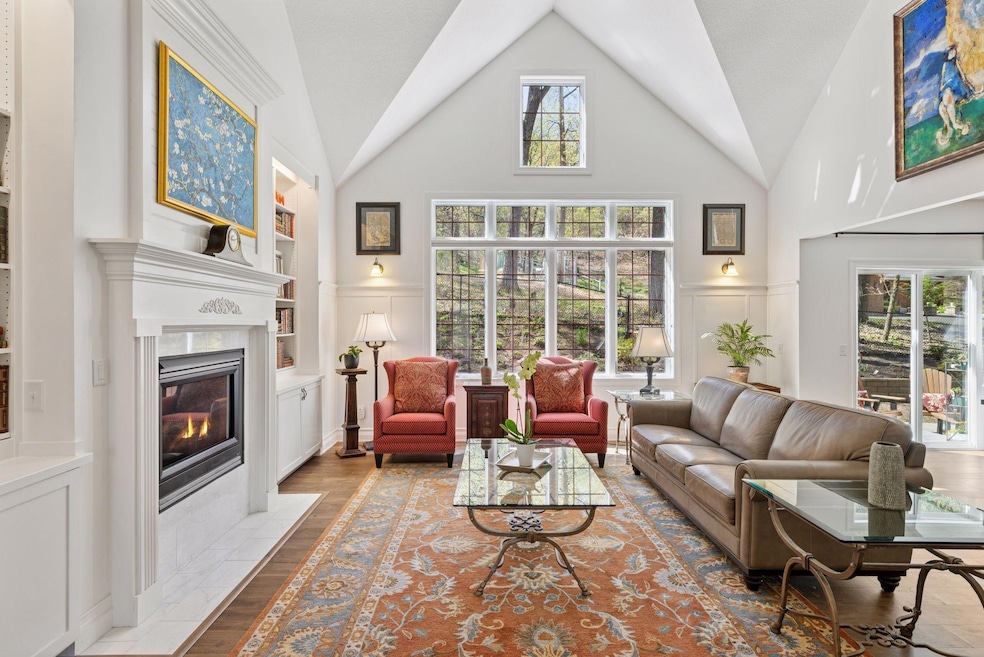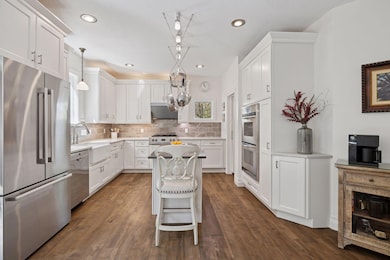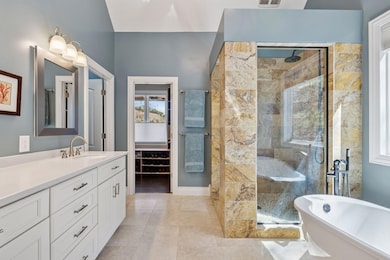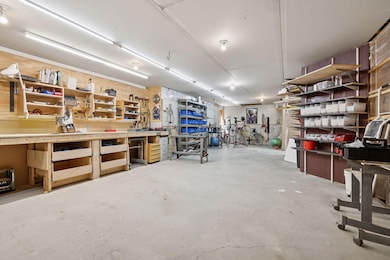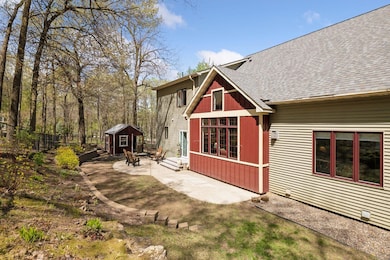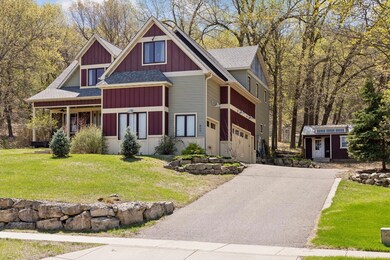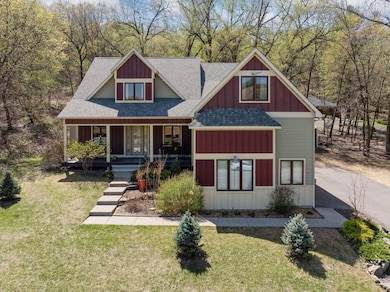
1067 Pioneer Rd Red Wing, MN 55066
Estimated payment $3,815/month
Highlights
- Main Floor Primary Bedroom
- Home Office
- Stainless Steel Appliances
- No HOA
- Built-In Double Oven
- The kitchen features windows
About This Home
Designed for flexibility, this custom home offers the option for single-level living with a main-floor owner’s suite, vaulted ceilings, and a brand-new gourmet kitchen with modern finishes. The open layout includes a gas fireplace and is designed for comfortable everyday living and easy entertaining. The home sits on a private, wooded lot adjacent to a protected sanctuary that will never be developed, with convenient access to playgrounds, trails, and schools.
Upstairs includes additional bedrooms, two guest baths, and a spacious bonus area. The insulated garage offers a heated stall, 220 VAC outlet for EV charging or tools, and a 26' catwalk for extra storage. It also provides direct access to the lower-level workshop, which connects to finished space suitable for multigenerational living. A powered garden shed and regular visits from local wildlife complete the property.
Home Details
Home Type
- Single Family
Est. Annual Taxes
- $7,810
Year Built
- Built in 2008
Lot Details
- 10,890 Sq Ft Lot
- Lot Dimensions are 110x100
- Chain Link Fence
Parking
- 3 Car Attached Garage
- Parking Storage or Cabinetry
- Heated Garage
- Garage Door Opener
Interior Spaces
- 2-Story Property
- Living Room with Fireplace
- Home Office
Kitchen
- Built-In Double Oven
- Cooktop
- Dishwasher
- Stainless Steel Appliances
- Disposal
- The kitchen features windows
Bedrooms and Bathrooms
- 5 Bedrooms
- Primary Bedroom on Main
Laundry
- Dryer
- Washer
Partially Finished Basement
- Basement Storage
- Basement Window Egress
Eco-Friendly Details
- Air Exchanger
Outdoor Features
- Patio
- Porch
Utilities
- Forced Air Heating and Cooling System
- 200+ Amp Service
Community Details
- No Home Owners Association
Listing and Financial Details
- Assessor Parcel Number 554440020
Map
Home Values in the Area
Average Home Value in this Area
Tax History
| Year | Tax Paid | Tax Assessment Tax Assessment Total Assessment is a certain percentage of the fair market value that is determined by local assessors to be the total taxable value of land and additions on the property. | Land | Improvement |
|---|---|---|---|---|
| 2024 | $8,186 | $585,700 | $56,600 | $529,100 |
| 2023 | $7,810 | $547,900 | $56,500 | $491,400 |
| 2022 | $6,860 | $544,100 | $56,500 | $487,600 |
| 2021 | $5,788 | $458,700 | $56,500 | $402,200 |
| 2020 | $5,672 | $393,500 | $56,500 | $337,000 |
| 2019 | $5,710 | $362,100 | $56,500 | $305,600 |
| 2018 | $4,660 | $365,000 | $54,600 | $310,400 |
| 2017 | $4,534 | $315,500 | $54,600 | $260,900 |
| 2016 | $4,170 | $310,600 | $54,600 | $256,000 |
| 2015 | $4,010 | $299,300 | $54,600 | $244,700 |
| 2014 | -- | $285,700 | $54,600 | $231,100 |
Property History
| Date | Event | Price | Change | Sq Ft Price |
|---|---|---|---|---|
| 06/07/2025 06/07/25 | Price Changed | $570,000 | -2.6% | $169 / Sq Ft |
| 05/12/2025 05/12/25 | For Sale | $585,000 | -- | $174 / Sq Ft |
Purchase History
| Date | Type | Sale Price | Title Company |
|---|---|---|---|
| Warranty Deed | $435,000 | The Title Group Inc | |
| Quit Claim Deed | -- | -- | |
| Deed | $310,500 | -- | |
| Warranty Deed | $10,000 | -- |
Mortgage History
| Date | Status | Loan Amount | Loan Type |
|---|---|---|---|
| Previous Owner | $310,536 | No Value Available | |
| Previous Owner | -- | No Value Available |
Similar Homes in Red Wing, MN
Source: NorthstarMLS
MLS Number: 6674581
APN: 55.444.0020
- 1927 Twin Bluff Rd
- 1903 Lenore Ln
- 739 Hallstrom Dr
- 1548 West Ave
- 1224 Tee Up Ln
- 2546 Pine Ridge Blvd
- 2391 Brooks Ave
- 1697 Cobblestone Ct
- 732 Hi Park Ave
- 668 Hallstrom Dr
- 1632 Spruce Dr
- 2351 Hallquist Ave
- 2546 Chickadee Ct
- 672 Hi Park Ave
- 2543 Sunny Meadow Ln
- 1164 Hawthorn St
- 434 Fridell Crescent
- 1841 Bohmbach Dr
- 1623 Birchwood Dr
- 2391 Clover Ln
