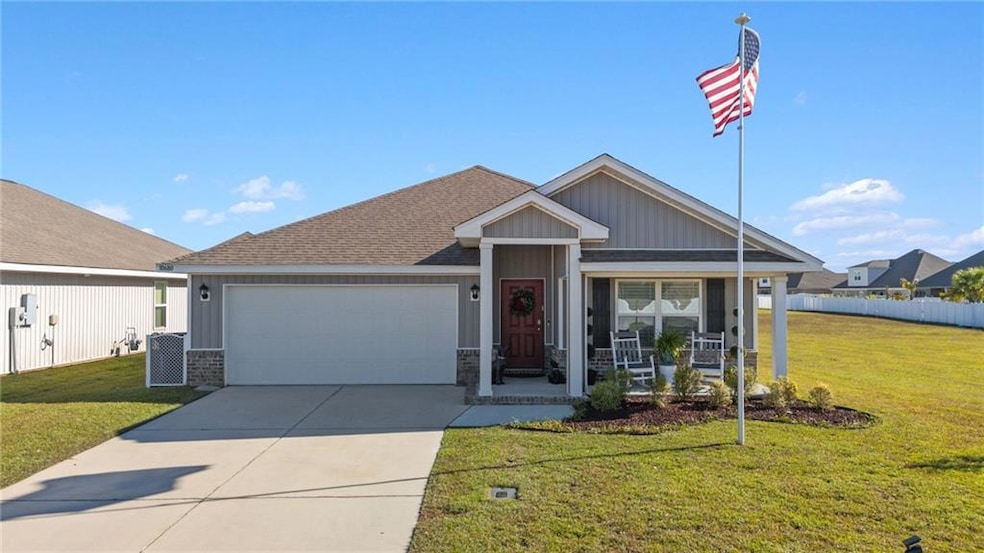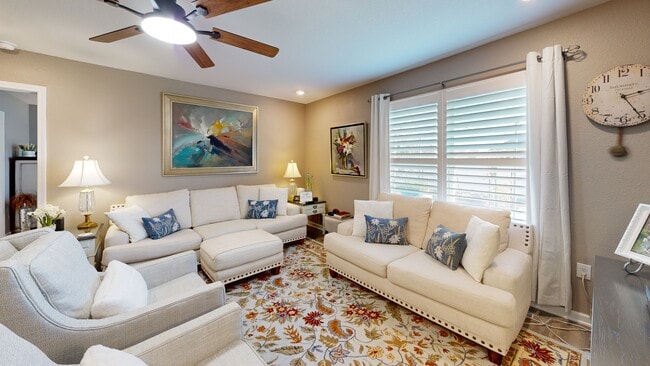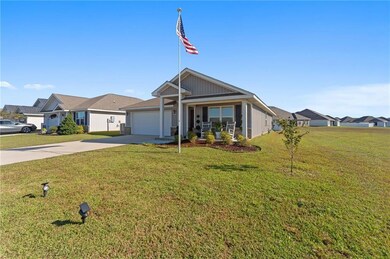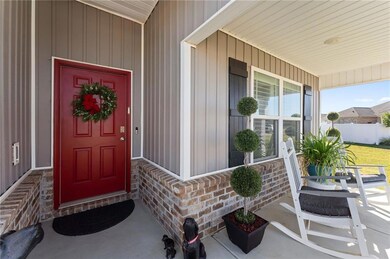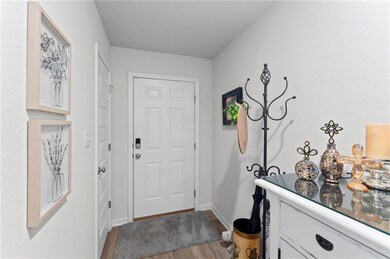
10680 War Emblem Ave Daphne, AL 36526
Estimated payment $1,856/month
Highlights
- Fitness Center
- Fishing
- Craftsman Architecture
- Belforest Elementary School Rated A-
- ENERGY STAR Certified Homes
- Community Lake
About This Home
Welcome to 10680 War Emblem Avenue in the Jubilee Farms subdivision! This charming 4-bedroom, 2-bath Gold Fortified home features the popular Cali floor plan, offering a spacious and open layout. Enjoy resort-style living with access to a fantastic community pool that includes a 20-foot water slide and a splash pad, plus an adults-only pool for a peaceful retreat. The large clubhouse is a hub of activity with a gym, yoga room, catering kitchen, and card room. Outdoor enthusiasts will love the walking trails, stocked fishing ponds, and playgrounds. The kitchen is a chef’s dream with a gas stove and elegant granite countertops. The property also includes an empty lot next door, providing extra space and privacy, and an above-ground garden in the backyard. Plus, you’ll be conveniently located near shopping and just a short drive to the beach. Don’t miss out on this incredible opportunity to live in a community that has it all! Contact us today to schedule a tour and see for yourself why this home is the perfect fit for you!
Home Details
Home Type
- Single Family
Est. Annual Taxes
- $1,043
Year Built
- Built in 2021
Lot Details
- 6,682 Sq Ft Lot
- Private Lot
- Corner Lot
- Level Lot
- Open Lot
- Back Yard
HOA Fees
- $109 Monthly HOA Fees
Parking
- 2 Car Garage
- Secured Garage or Parking
Home Design
- Craftsman Architecture
- Slab Foundation
- Shingle Roof
- Composition Roof
- Four Sided Brick Exterior Elevation
- HardiePlank Type
Interior Spaces
- 1,768 Sq Ft Home
- 1-Story Property
- Ceiling height of 9 feet on the lower level
- Ceiling Fan
- Double Pane Windows
- Shutters
- Great Room
- Neighborhood Views
- Pull Down Stairs to Attic
- Electric Dryer Hookup
Kitchen
- Open to Family Room
- Electric Range
- Microwave
- Dishwasher
- Kitchen Island
- Stone Countertops
- White Kitchen Cabinets
Flooring
- Luxury Vinyl Tile
- Vinyl
Bedrooms and Bathrooms
- 4 Main Level Bedrooms
- 2 Full Bathrooms
- Dual Vanity Sinks in Primary Bathroom
- Soaking Tub
Eco-Friendly Details
- Energy-Efficient Construction
- Energy-Efficient Insulation
- ENERGY STAR Certified Homes
Outdoor Features
- Balcony
- Front Porch
Location
- Property is near schools
- Property is near shops
Schools
- Belforest Elementary School
- Daphne Middle School
- Daphne High School
Utilities
- Central Heating and Cooling System
- Ductless Heating Or Cooling System
- Heat Pump System
- Underground Utilities
- 220 Volts
- 220 Volts in Garage
- Phone Available
- Cable TV Available
Listing and Financial Details
- Assessor Parcel Number 4307260000006267
Community Details
Overview
- Neighborhood Management Association
- Jubilee Farms Subdivision
- Community Lake
Amenities
- Catering Kitchen
- Clubhouse
Recreation
- Community Playground
- Fitness Center
- Community Pool
- Fishing
- Dog Park
Matterport 3D Tour
Map
Home Values in the Area
Average Home Value in this Area
Tax History
| Year | Tax Paid | Tax Assessment Tax Assessment Total Assessment is a certain percentage of the fair market value that is determined by local assessors to be the total taxable value of land and additions on the property. | Land | Improvement |
|---|---|---|---|---|
| 2024 | $1,101 | $28,360 | $6,000 | $22,360 |
| 2023 | $1,043 | $26,880 | $6,660 | $20,220 |
| 2022 | $826 | $23,140 | $0 | $0 |
| 2021 | $363 | $42,320 | $0 | $0 |
| 2020 | $0 | $0 | $0 | $0 |
Property History
| Date | Event | Price | List to Sale | Price per Sq Ft |
|---|---|---|---|---|
| 11/11/2025 11/11/25 | For Sale | $315,000 | -- | $178 / Sq Ft |
Purchase History
| Date | Type | Sale Price | Title Company |
|---|---|---|---|
| Warranty Deed | $647,500 | -- | |
| Warranty Deed | $237,320 | None Listed On Document |
Mortgage History
| Date | Status | Loan Amount | Loan Type |
|---|---|---|---|
| Previous Owner | $237,320 | VA |
About the Listing Agent

With over 40 years of experience in sales and negotiation, I bring expertise, dedication, and a passion for helping clients achieve their real estate dreams. Whether you’re buying your first home, upgrading, downsizing, or investing, I am committed to making the process smooth and successful.
I’ve proudly called this area home for 21 years and am deeply involved in the community. Outside of real estate, I enjoy coaching sports and helping shape the next generation through teamwork and
Bryan's Other Listings
Source: Gulf Coast MLS (Mobile Area Association of REALTORS®)
MLS Number: 7676881
APN: 43-07-26-0-000-006.267
- 24562 Tepin Ln
- 10888 Winning Colors Trail
- 10948 War Emblem Ave
- 10995 Winning Colors Trail
- 24582 Smarty Jones Cir
- 24413 Alydar Loop
- 24979 Spectacular Bid Loop
- 24939 Spectacular Bid Loop
- 24966 Spectacular Bid Loop
- 24903 Spectacular Bid Loop
- 24574 Thunder Gulch Ln
- 24588 Thunder Gulch Ln
- 24061 Citation Loop
- 24011 Citation Loop
- 10253 Secretariat Blvd
- The Hawthorne Plan at Jubilee Farms
- 10264 Secretariat Blvd
- The Destin Plan at Jubilee Farms
- PECAN Plan at Jubilee Farms
- Jasmine Plan at Jubilee Farms
- 10767 War Emblem Ave
- 24271 Alydar Loop
- 10958 War Emblem Ave
- 24398 Alydar Lp
- 24061 Citation Loop
- 24011 Citation Loop
- 10436 Ruffian Route
- 10334 Ruffian Route
- 10360 Ruffian Route
- 24834 Bridges Dr W
- 25132 County Road 54 E
- 23738 Havasu Dr
- 23904 Songbird Dr
- 12239 Cressida Loop
- 23432 Shadowridge Dr
- 25865 Argonne Dr
- 9255 Coles Ct
- 22360 Bushel Rd
- 8964 Rand Ave
- 25806 Pollard Rd
