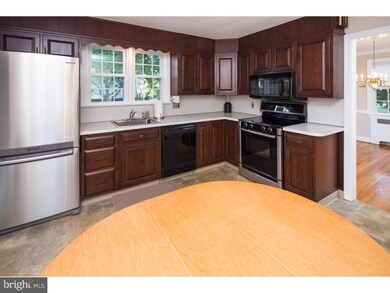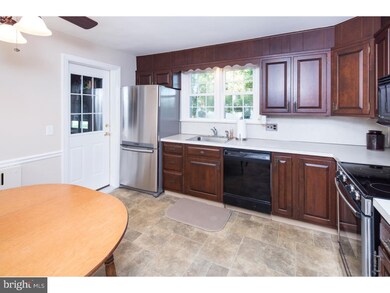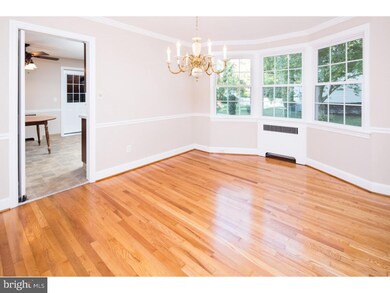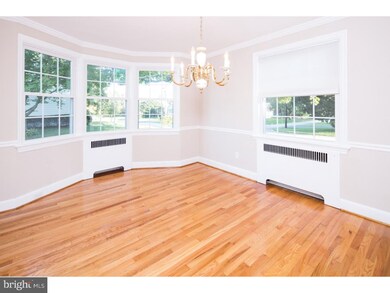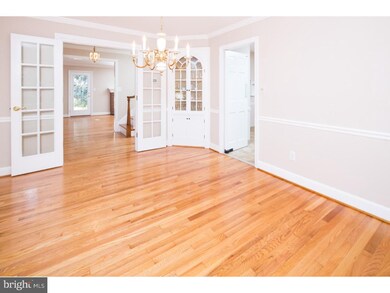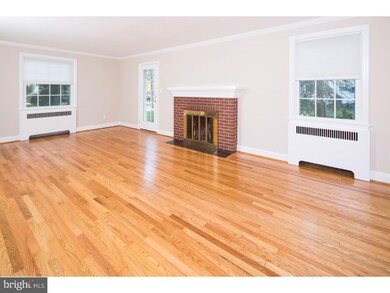
107 Nichols Ave Wilmington, DE 19803
Fairfax NeighborhoodHighlights
- Second Garage
- Wood Flooring
- Porch
- Cape Cod Architecture
- No HOA
- 1-minute walk to Sharpley Park
About This Home
As of January 2025Sitting on a very large premium lot, this fine all-brick home is a true icon within this lovely North Wilmington Community. From the moment you arrive, the curb appeal and classic architecture will make you feel welcome and at home. The traditional center hall floor plan is both classic and timeless. Upon entry to the right you will find the dining room which is perfect for everyday use and entertaining guests on those special occasions. On the left you have the very nicely sized living room highlighted by a fantastic brick fireplace. The traditional eat-in kitchen is open and extremely functional. Upstairs there are three bedrooms and a classic bath featuring timeless white and black tile. Outside the house adjoins a small side street known as Cherry Drive from which you access five separate garage bays. Two of the garage bays are connected to the house with inside access and three more that are part of a dedicated work shop. Finally, there is parking for more than six cars on the very large driveway. At the rear is a custom built utility shed. If you are looking for a very special property with a great North Wilmington location your search may be over. Come see this one today.
Home Details
Home Type
- Single Family
Est. Annual Taxes
- $2,390
Year Built
- Built in 1941
Lot Details
- 0.36 Acre Lot
- Lot Dimensions are 125x125
- Level Lot
- Property is in good condition
- Property is zoned NC6.5
Home Design
- Cape Cod Architecture
- Brick Exterior Construction
- Shingle Roof
Interior Spaces
- Property has 1.5 Levels
- Brick Fireplace
- Living Room
- Dining Room
- Wood Flooring
- Unfinished Basement
- Basement Fills Entire Space Under The House
- Laundry on lower level
Kitchen
- Eat-In Kitchen
- Butlers Pantry
- Dishwasher
- Disposal
Bedrooms and Bathrooms
- 3 Bedrooms
- En-Suite Primary Bedroom
- 1.5 Bathrooms
Parking
- 7 Car Garage
- 3 Open Parking Spaces
- Second Garage
Outdoor Features
- Shed
- Porch
Utilities
- Heating System Uses Gas
- Hot Water Heating System
- 100 Amp Service
- Natural Gas Water Heater
Community Details
- No Home Owners Association
- Mcdaniel Heights Subdivision
Listing and Financial Details
- Tax Lot 354
- Assessor Parcel Number 06-077.00-354
Ownership History
Purchase Details
Home Financials for this Owner
Home Financials are based on the most recent Mortgage that was taken out on this home.Purchase Details
Home Financials for this Owner
Home Financials are based on the most recent Mortgage that was taken out on this home.Purchase Details
Similar Homes in Wilmington, DE
Home Values in the Area
Average Home Value in this Area
Purchase History
| Date | Type | Sale Price | Title Company |
|---|---|---|---|
| Deed | $485,000 | None Listed On Document | |
| Deed | $285,000 | None Available | |
| Deed | $148,000 | -- |
Mortgage History
| Date | Status | Loan Amount | Loan Type |
|---|---|---|---|
| Open | $423,750 | New Conventional | |
| Previous Owner | $215,000 | New Conventional | |
| Previous Owner | $215,000 | New Conventional | |
| Previous Owner | $228,000 | New Conventional |
Property History
| Date | Event | Price | Change | Sq Ft Price |
|---|---|---|---|---|
| 01/31/2025 01/31/25 | Sold | $565,000 | +3.7% | $256 / Sq Ft |
| 12/16/2024 12/16/24 | Pending | -- | -- | -- |
| 12/06/2024 12/06/24 | For Sale | $544,900 | +91.2% | $247 / Sq Ft |
| 01/13/2016 01/13/16 | Sold | $285,000 | -5.0% | $141 / Sq Ft |
| 12/04/2015 12/04/15 | Pending | -- | -- | -- |
| 11/03/2015 11/03/15 | Price Changed | $299,900 | -4.8% | $149 / Sq Ft |
| 10/08/2015 10/08/15 | For Sale | $314,900 | -- | $156 / Sq Ft |
Tax History Compared to Growth
Tax History
| Year | Tax Paid | Tax Assessment Tax Assessment Total Assessment is a certain percentage of the fair market value that is determined by local assessors to be the total taxable value of land and additions on the property. | Land | Improvement |
|---|---|---|---|---|
| 2024 | $2,643 | $80,500 | $13,000 | $67,500 |
| 2023 | $2,379 | $80,500 | $13,000 | $67,500 |
| 2022 | $2,413 | $80,500 | $13,000 | $67,500 |
| 2021 | $2,904 | $80,500 | $13,000 | $67,500 |
| 2020 | $2,911 | $80,500 | $13,000 | $67,500 |
| 2019 | $3,071 | $80,500 | $13,000 | $67,500 |
| 2018 | $2,785 | $80,500 | $13,000 | $67,500 |
| 2017 | $2,661 | $80,500 | $13,000 | $67,500 |
| 2016 | $2,655 | $78,100 | $13,000 | $65,100 |
| 2015 | $2,446 | $78,100 | $13,000 | $65,100 |
| 2014 | $2,446 | $78,100 | $13,000 | $65,100 |
Agents Affiliated with this Home
-
Kyle Mayhew

Seller's Agent in 2025
Kyle Mayhew
RE/MAX
(302) 750-4555
2 in this area
32 Total Sales
-
Ingram Foster

Buyer's Agent in 2025
Ingram Foster
Bryan Realty Group
(302) 563-4643
1 in this area
56 Total Sales
-
Erik Hoferer

Seller's Agent in 2016
Erik Hoferer
Long & Foster
(302) 405-6583
2 in this area
267 Total Sales
-
Eric Buck

Buyer's Agent in 2016
Eric Buck
Long & Foster
(302) 275-4066
3 in this area
203 Total Sales
Map
Source: Bright MLS
MLS Number: 1002714294
APN: 06-077.00-354
- 205 Woodrow Ave
- 700 Halstead Rd
- 705 Halstead Rd
- 100 Median Dr
- 619 Amberley Rd
- 233 Prospect Dr
- 0 Concord Mall Unit DENC2076028
- 302 Alders Dr
- 3705 Shellpot Dr
- 330 Brockton Rd
- 223 Hoyer Ct
- 3325 Coachman Rd
- 106 Waverly Rd
- 3316, 0 Silverside Rd
- 104 Old Point Rd
- 3204 Delwynn Dr
- 1105 Invermere Rd
- 1111 Invermere Rd
- 1222 Coulee Way
- 1109 Invermere Rd

