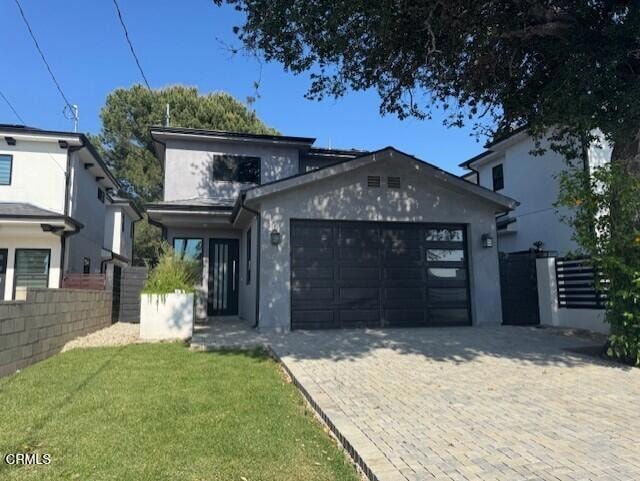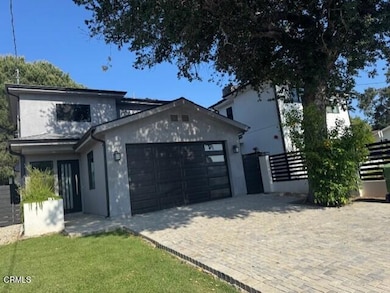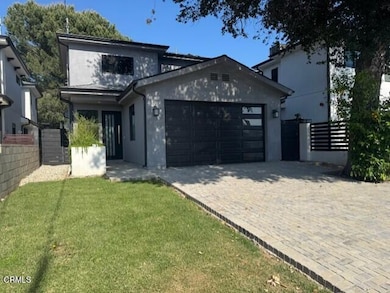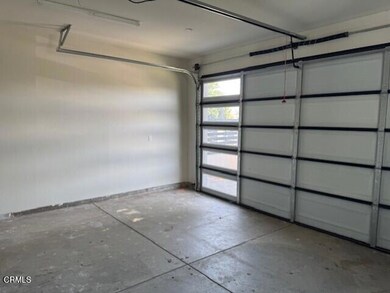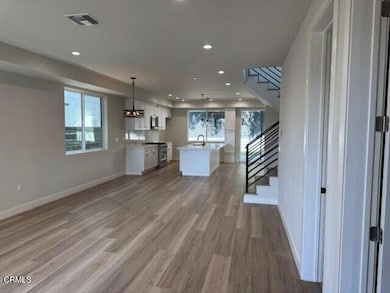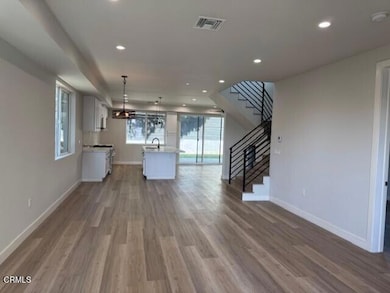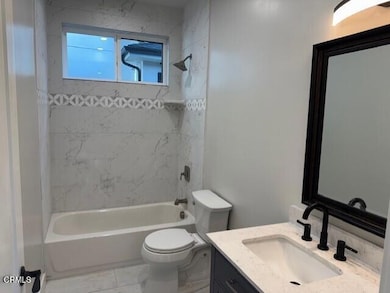10754 Nassau Ave Los Angeles, CA 91040
Sunland NeighborhoodHighlights
- Open Floorplan
- Multi-Level Bedroom
- High Ceiling
- Verdugo Hills Senior High School Rated A-
- Modern Architecture
- Granite Countertops
About This Home
Brand New constructed homes in the Sunland area. 4 bedrooms 4 bath 2221 sq ft home. Enter into a open floor plan large living room, with recess lighting and lots of windows. followed with a spacious kitchen and island/bar. Stove and microwave provided. Lots of cabinet space and a pantry, granite counters. Family room with a fireplace. Sliding glass door leads to a fenced yard and patio. One bedroom downstairs, laminate flooring throughout the whole house. One full bath downstairs with granite counter tops and shower. Up the stairs to three more bedrooms each with their own bathrooms, ceiling fans in each bedroom. Washer and dry hook ups upstairs. Two balconies with sliding doors. Master bedroom with shower and large tub. Large closet in master. Two car garage, central ac.
Home Details
Home Type
- Single Family
Est. Annual Taxes
- $10,330
Year Built
- Built in 2023 | Remodeled
Lot Details
- 4,033 Sq Ft Lot
- West Facing Home
- Privacy Fence
- Fenced
- No Sprinklers
Parking
- 2 Car Attached Garage
- Parking Available
- Front Facing Garage
- Driveway Level
- On-Street Parking
Home Design
- Modern Architecture
- Turnkey
- Fire Rated Drywall
- Composition Roof
Interior Spaces
- 2,221 Sq Ft Home
- Open Floorplan
- High Ceiling
- Ceiling Fan
- Recessed Lighting
- Gas Fireplace
- Window Screens
- Sliding Doors
- Family Room with Fireplace
- Living Room
- Dining Room
- Den
- Laminate Flooring
Kitchen
- Six Burner Stove
- <<microwave>>
- Dishwasher
- Kitchen Island
- Granite Countertops
Bedrooms and Bathrooms
- 4 Bedrooms
- Multi-Level Bedroom
- Mirrored Closets Doors
- 4 Full Bathrooms
- Granite Bathroom Countertops
- Dual Sinks
- <<tubWithShowerToken>>
- Exhaust Fan In Bathroom
Laundry
- Laundry Room
- Laundry on upper level
- Washer and Gas Dryer Hookup
Home Security
- Carbon Monoxide Detectors
- Fire and Smoke Detector
Outdoor Features
- Balcony
- Concrete Porch or Patio
- Exterior Lighting
Utilities
- Central Heating and Cooling System
- Heating System Uses Natural Gas
- Natural Gas Connected
Community Details
- Limit on the number of pets
- Pet Deposit $250
- Dogs and Cats Allowed
Listing and Financial Details
- Security Deposit $8,000
- 12-Month Minimum Lease Term
- Available 5/28/25
- Tax Lot 82
- Assessor Parcel Number 2556002048
Map
Source: Pasadena-Foothills Association of REALTORS®
MLS Number: P1-22519
APN: 2556-002-048
- 8220 Owens St
- 10831 Odell Ave
- 10914 Mcvine Ave
- 10935 Nassau Ave
- 10610 Oak Tree Way
- 8049 Le Berthon St
- 10550 Mather Ave
- 10546 Mcvine Ave
- 8119 Graystone St
- 11040 Whitegate Ave
- 8335 Grenoble St Unit 27
- 11020 Scoville Ave
- 8427 Oswego St
- 10831 Wescott Ave
- 11500 Mount Gleason Ave
- 11008 Quill Ave
- 10415 Mcvine Ave Unit 2
- 10962 Wescott Ave
- 11009 Quill Ave
- 7755 Forsythe St
- 10645 Mather Ave
- 8213 Oswego St
- 10943 Nassau Ave
- 8361 Wentworth St
- 7810 Forsythe St
- 8015 Grove St
- 11123 Odell Ave
- 8424 Grenoble St
- 8446 Fenwick St
- 10512 Jardine Ave
- 8522 Hillrose St
- 7752 Le Berthon St
- 10357 Scoville Ave Unit 10357 Scoville Ave
- 10523 Floralita Ave
- 7711 Forsythe St
- 7710 Wentworth St
- 10354 Oro Vista Ave
- 7755 Summitrose St
- 10334 Eldora Ave
- 11015 Irma Ave Unit 11017
