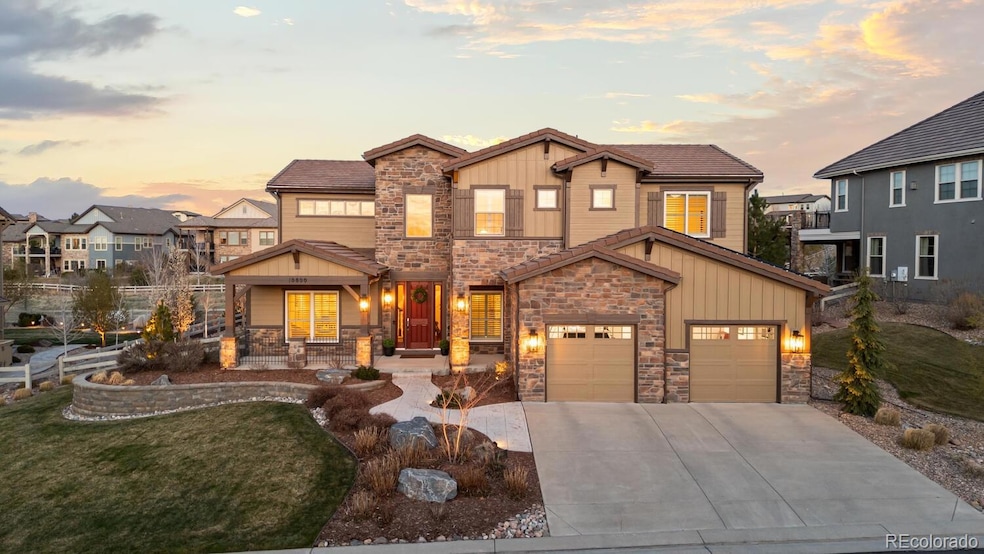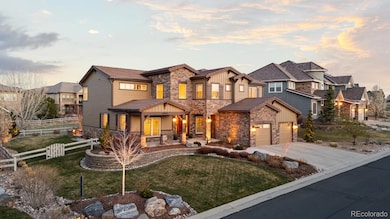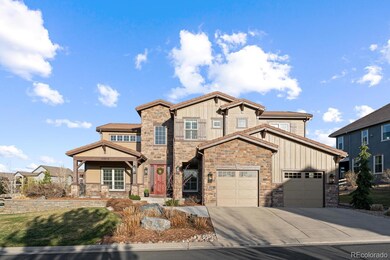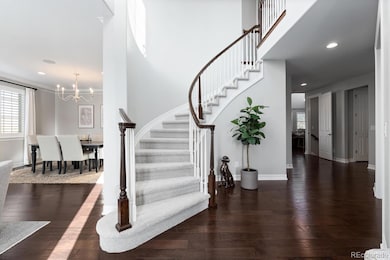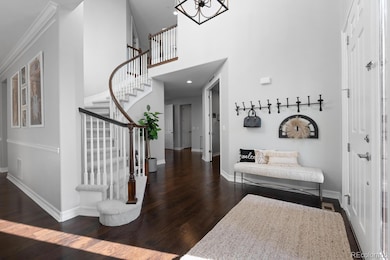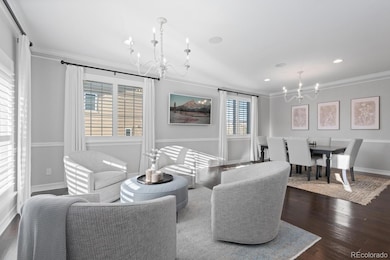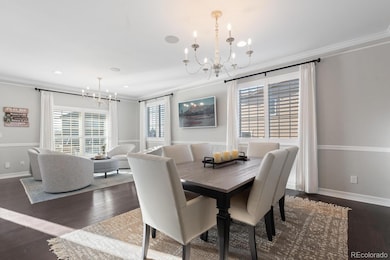Impeccably maintained Toll Brothers home on a flat lot with open space and beautiful mountain views from the front of the home. Value meets efficiency with owned Tesla solar panels ($49K value), a newer Lennox variable-speed HVAC system with excellent SEER rating, new carpet, new interior and exterior paint, epoxy-coated garage with built-ins and storage, new TVs and Sonos sound system, and a whole-house water filtration and softener system. The two-story entry features a circular staircase, flanked by formal living and dining rooms and plantation shutters. The main floor includes a private office with French doors overlooking the front yard. The gourmet kitchen boasts stainless appliances, a large slab island, ample cabinetry, a walk-in pantry, and a convenient pocket office. The kitchen opens to a secondary dining area and an impressive two-story great room highlighted by a wall of windows, fireplace, built-ins, and a timeless chandelier. The owner’s entry offers locker-style built-ins and the walk-in laundry room provides more built-ins, a utility sink and cabinetry. Two staircases lead to a versatile loft with built-ins, a bedroom with an ensuite full bath, and two additional bedrooms sharing a full bath with dual sinks. The private primary suite overlooks the backyard and features a fireplace, custom built-ins, and a spa-inspired bath with a freestanding tub, glass-enclosed shower, and walk-in closet. The lower level offers a versatile great room perfect for a media room, game area, or playroom, along with two bedrooms and a full bath. The extensively landscaped backyard includes a covered stamped concrete patio with vaulted ceiling and built-in BBQ, extended stamped concrete with a built-in fire pit and seating area, lush grass, accent lighting, and unobstructed views of open space. Residents enjoy amenities including a clubhouse, pool, fitness center, parks, private trails, a restaurant catered by Campus Lounge, and a coffee shop served by Lost Coffee.

