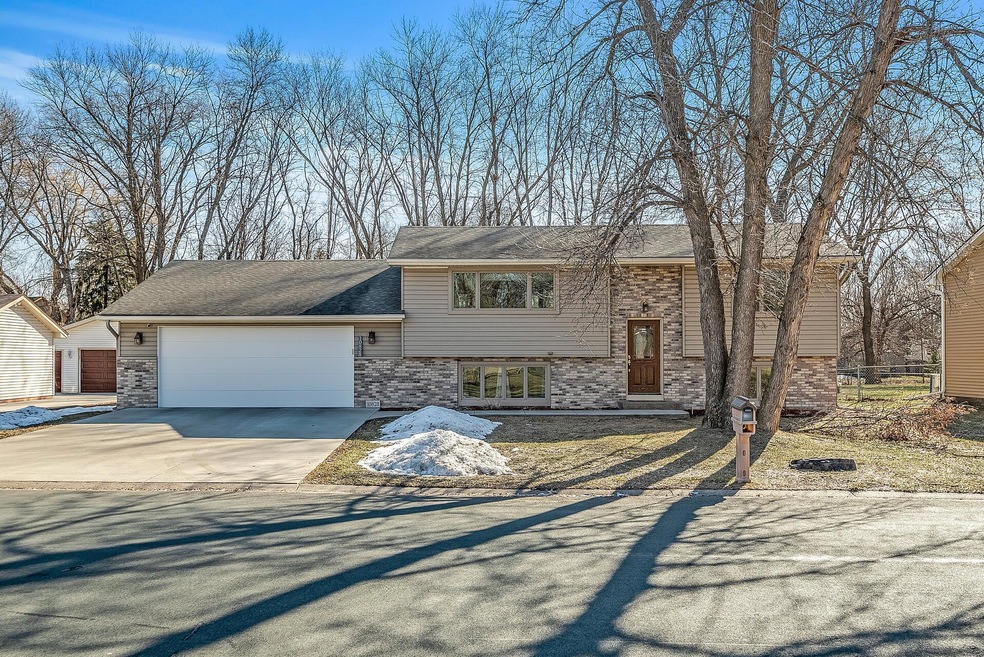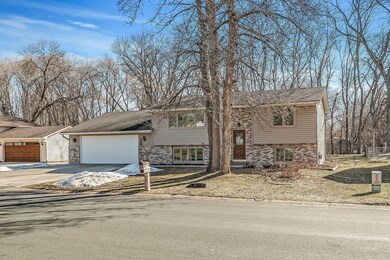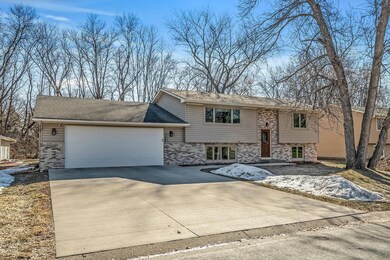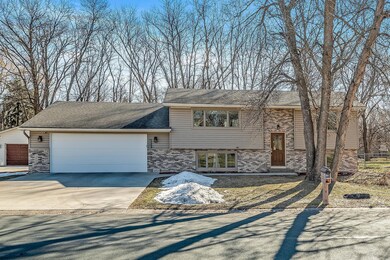
10828 Trenton Ln N Maple Grove, MN 55369
Highlights
- Main Floor Primary Bedroom
- The kitchen features windows
- Living Room
- No HOA
- 4 Car Attached Garage
- Forced Air Heating and Cooling System
About This Home
As of April 2022Impeccable three-bed, three-bath home in a beautiful Maple Grove neighborhood close to Elm Creek Park Reserve! Rare FOUR-CAR attached garage with front and back garage doors. The new front garage door is oversized to allow additional clearance for boats and larger vehicles! The bright, open concept main level features a beautifully updated kitchen with granite countertops, solid maple cabinets, a huge center island, stainless appliances, and a beverage center with refrigerator. Heated tile floors in the kitchen and main level bathrooms! The massive owner’s suite includes a large walk-in closet and an updated bathroom with double vanity and large walk-in shower. There are two spacious bedrooms on the lower level (each with a walk-in closet), a 3/4 bath, an updated laundry room, and plenty of additional storage. Enjoy the beautiful backyard from the deck! This well maintained home is only available due to
relocation. Move in and make it your own!
Home Details
Home Type
- Single Family
Est. Annual Taxes
- $3,543
Year Built
- Built in 1982
Lot Details
- 0.32 Acre Lot
- Lot Dimensions are 80 x 174.54
Parking
- 4 Car Attached Garage
- Insulated Garage
- Garage Door Opener
Home Design
- Bi-Level Home
Interior Spaces
- Family Room
- Living Room
Kitchen
- Range
- Microwave
- Dishwasher
- Disposal
- The kitchen features windows
Bedrooms and Bathrooms
- 3 Bedrooms
- Primary Bedroom on Main
Laundry
- Dryer
- Washer
Finished Basement
- Basement Fills Entire Space Under The House
- Sump Pump
- Basement Storage
- Basement Window Egress
Utilities
- Forced Air Heating and Cooling System
Community Details
- No Home Owners Association
- Watkins Add Subdivision
Listing and Financial Details
- Assessor Parcel Number 0111922210054
Ownership History
Purchase Details
Home Financials for this Owner
Home Financials are based on the most recent Mortgage that was taken out on this home.Purchase Details
Home Financials for this Owner
Home Financials are based on the most recent Mortgage that was taken out on this home.Purchase Details
Home Financials for this Owner
Home Financials are based on the most recent Mortgage that was taken out on this home.Purchase Details
Map
Similar Homes in Maple Grove, MN
Home Values in the Area
Average Home Value in this Area
Purchase History
| Date | Type | Sale Price | Title Company |
|---|---|---|---|
| Warranty Deed | $420,000 | None Listed On Document | |
| Warranty Deed | $345,000 | Results Title | |
| Warranty Deed | $270,000 | Minnesota Title | |
| Warranty Deed | $217,000 | -- | |
| Deed | $345,000 | -- |
Mortgage History
| Date | Status | Loan Amount | Loan Type |
|---|---|---|---|
| Open | $407,400 | New Conventional | |
| Previous Owner | $321,000 | New Conventional | |
| Previous Owner | $256,501 | New Conventional | |
| Closed | $321,000 | No Value Available |
Property History
| Date | Event | Price | Change | Sq Ft Price |
|---|---|---|---|---|
| 04/22/2022 04/22/22 | Sold | $420,000 | +5.0% | $241 / Sq Ft |
| 03/27/2022 03/27/22 | Pending | -- | -- | -- |
| 03/27/2022 03/27/22 | For Sale | $399,990 | +15.9% | $230 / Sq Ft |
| 03/10/2021 03/10/21 | Sold | $345,000 | 0.0% | $196 / Sq Ft |
| 02/10/2021 02/10/21 | Pending | -- | -- | -- |
| 02/08/2021 02/08/21 | Off Market | $345,000 | -- | -- |
| 02/04/2021 02/04/21 | For Sale | $320,000 | -7.2% | $182 / Sq Ft |
| 02/03/2021 02/03/21 | Off Market | $345,000 | -- | -- |
| 01/21/2021 01/21/21 | For Sale | $320,000 | +18.5% | $182 / Sq Ft |
| 06/16/2017 06/16/17 | Sold | $270,001 | +3.9% | $295 / Sq Ft |
| 06/08/2017 06/08/17 | Pending | -- | -- | -- |
| 05/10/2017 05/10/17 | For Sale | $259,900 | -- | $284 / Sq Ft |
Tax History
| Year | Tax Paid | Tax Assessment Tax Assessment Total Assessment is a certain percentage of the fair market value that is determined by local assessors to be the total taxable value of land and additions on the property. | Land | Improvement |
|---|---|---|---|---|
| 2023 | $4,287 | $368,700 | $118,800 | $249,900 |
| 2022 | $3,543 | $361,400 | $108,800 | $252,600 |
| 2021 | $3,350 | $300,300 | $81,100 | $219,200 |
| 2020 | $3,359 | $281,100 | $67,300 | $213,800 |
| 2019 | $3,307 | $268,900 | $65,700 | $203,200 |
| 2018 | $2,898 | $251,800 | $55,400 | $196,400 |
| 2017 | $2,867 | $210,600 | $56,000 | $154,600 |
| 2016 | $2,793 | $203,400 | $55,000 | $148,400 |
| 2015 | $2,532 | $182,600 | $41,000 | $141,600 |
| 2014 | -- | $178,300 | $49,600 | $128,700 |
Source: NorthstarMLS
MLS Number: 6165878
APN: 01-119-22-21-0054
- 10906 Tanglewood Ln N
- 10013 Hidden Oaks Ln N
- 9957 106th Place N
- 10781 Boundary Creek Terrace
- 10557 Wellington Ln N
- 10532 Wellington Ln N
- 10512 Hidden Oaks Ln N
- 14927 106th Ave N
- 14947 106th Ave N
- 11373 Fernwood Cir N
- 14399 103rd Place N
- 10508 Lancaster Ln N
- 11344 Rosemill Ln N
- 14383 103rd Place N
- 14371 103rd Place N
- 11439 Preserve Ln N
- 11461 Basswood Ln N
- 11338 Parkside Trail
- 11032 Preserve Cir N
- 9456 Prairieview Trail N



