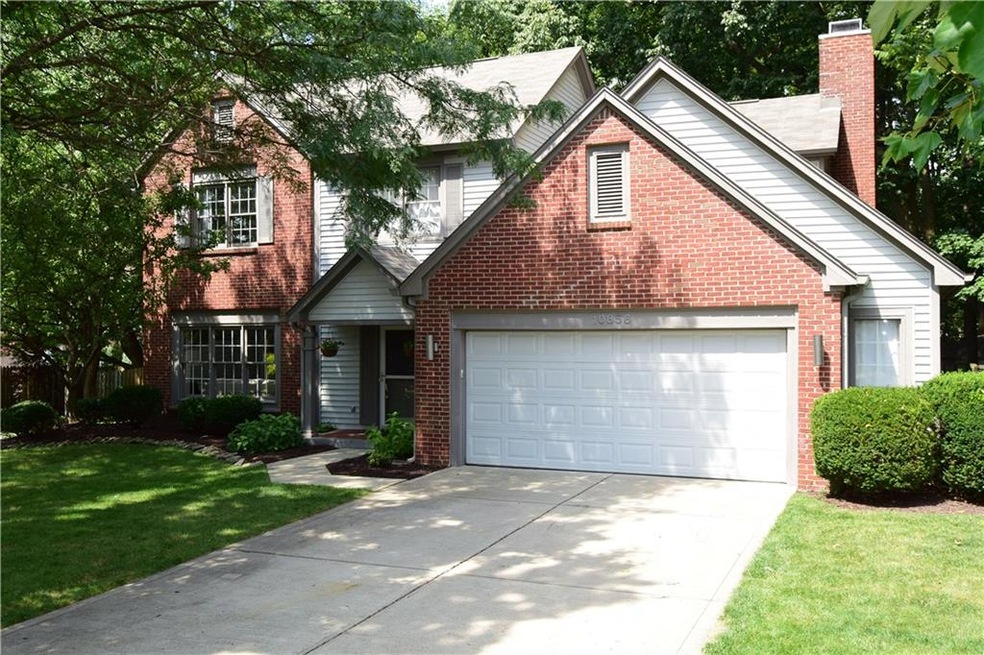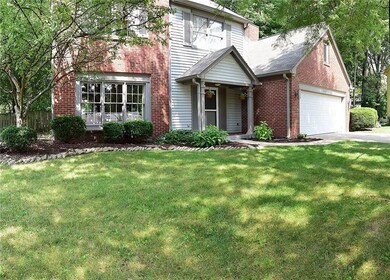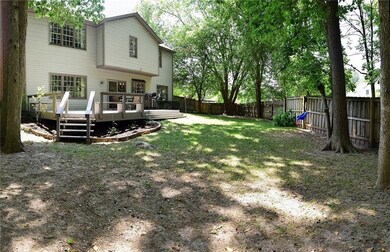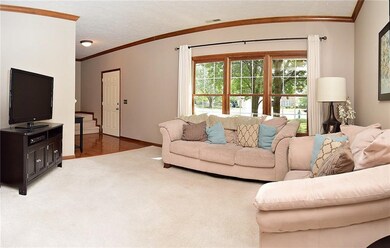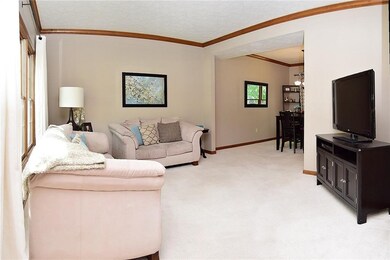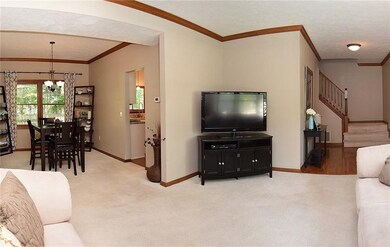
10856 Briar Stone Ln Fishers, IN 46038
Highlights
- Cathedral Ceiling
- Woodwork
- Outdoor Storage
- Fishers Elementary School Rated A-
- Walk-In Closet
- Central Air
About This Home
As of October 2017Welcome home! This wide open updated home will be the one for you! Granite counters/new light fixtures/SS appliances/painted cabinets/double pantry is the star of the home. Fenced in yard and oversized deck will be the place to hang with family and friends. Featuring 9 foot ceilings throughout the home make it "live large". Private wooded lot on a cul-de-sac that are hard to find in Fishers...and you can have immediate possession if needed. Covered by HSA home warranty transferable to buyer at closing. This is the one!
Last Agent to Sell the Property
F.C. Tucker Company License #RB14042657 Listed on: 08/24/2017

Home Details
Home Type
- Single Family
Est. Annual Taxes
- $2,168
Year Built
- Built in 1989
Lot Details
- 0.27 Acre Lot
- Back Yard Fenced
Home Design
- Brick Exterior Construction
- Slab Foundation
- Vinyl Siding
Interior Spaces
- 2-Story Property
- Woodwork
- Cathedral Ceiling
- Family Room with Fireplace
- Fire and Smoke Detector
Kitchen
- Electric Oven
- Electric Cooktop
- <<microwave>>
- Dishwasher
- Disposal
Bedrooms and Bathrooms
- 4 Bedrooms
- Walk-In Closet
Parking
- Garage
- Driveway
Outdoor Features
- Outdoor Storage
Utilities
- Central Air
- Electric Air Filter
- Heat Pump System
Community Details
- Association fees include maintenance, nature area, parkplayground, professional mgmt, trash
- Berkley Grove Subdivision
- Property managed by CASS
Listing and Financial Details
- Assessor Parcel Number 291401303067000006
Ownership History
Purchase Details
Home Financials for this Owner
Home Financials are based on the most recent Mortgage that was taken out on this home.Purchase Details
Home Financials for this Owner
Home Financials are based on the most recent Mortgage that was taken out on this home.Purchase Details
Home Financials for this Owner
Home Financials are based on the most recent Mortgage that was taken out on this home.Purchase Details
Similar Homes in the area
Home Values in the Area
Average Home Value in this Area
Purchase History
| Date | Type | Sale Price | Title Company |
|---|---|---|---|
| Warranty Deed | -- | None Available | |
| Warranty Deed | -- | None Available | |
| Warranty Deed | -- | Landmark Title Co Inc | |
| Interfamily Deed Transfer | -- | None Available |
Mortgage History
| Date | Status | Loan Amount | Loan Type |
|---|---|---|---|
| Open | $194,400 | New Conventional | |
| Previous Owner | $192,449 | FHA | |
| Previous Owner | $138,000 | New Conventional |
Property History
| Date | Event | Price | Change | Sq Ft Price |
|---|---|---|---|---|
| 10/20/2017 10/20/17 | Sold | $243,000 | -2.0% | $119 / Sq Ft |
| 09/09/2017 09/09/17 | Pending | -- | -- | -- |
| 08/24/2017 08/24/17 | For Sale | $248,000 | +26.5% | $122 / Sq Ft |
| 04/12/2013 04/12/13 | Sold | $196,000 | -2.0% | $96 / Sq Ft |
| 01/11/2013 01/11/13 | For Sale | $200,000 | -- | $98 / Sq Ft |
Tax History Compared to Growth
Tax History
| Year | Tax Paid | Tax Assessment Tax Assessment Total Assessment is a certain percentage of the fair market value that is determined by local assessors to be the total taxable value of land and additions on the property. | Land | Improvement |
|---|---|---|---|---|
| 2024 | $3,551 | $329,900 | $96,000 | $233,900 |
| 2023 | $3,596 | $316,100 | $75,000 | $241,100 |
| 2022 | $2,927 | $298,900 | $75,000 | $223,900 |
| 2021 | $2,927 | $248,000 | $63,300 | $184,700 |
| 2020 | $2,677 | $227,100 | $63,300 | $163,800 |
| 2019 | $2,596 | $220,800 | $40,700 | $180,100 |
| 2018 | $2,476 | $210,100 | $40,700 | $169,400 |
| 2017 | $2,277 | $198,300 | $40,700 | $157,600 |
| 2016 | $2,169 | $191,800 | $40,700 | $151,100 |
| 2014 | $1,771 | $175,600 | $40,700 | $134,900 |
| 2013 | $1,771 | $175,300 | $40,700 | $134,600 |
Agents Affiliated with this Home
-
Angela Duggan

Seller's Agent in 2017
Angela Duggan
F.C. Tucker Company
(317) 843-7766
2 in this area
21 Total Sales
-
Priscilla Price-Johnson
P
Buyer's Agent in 2017
Priscilla Price-Johnson
F.C. Tucker Company
(317) 289-7776
34 Total Sales
-
cindy king
c
Seller's Agent in 2013
cindy king
Carpenter, REALTORS®
(317) 841-7717
1 in this area
14 Total Sales
-
J
Buyer's Agent in 2013
Jody Lee Meredith
Real Broker, LLC
Map
Source: MIBOR Broker Listing Cooperative®
MLS Number: MBR21507909
APN: 29-14-01-303-067.000-006
- 11123 Garrick St
- 7621 Forest Dr
- 11222 Boston Way
- 7565 Timber Springs Dr S
- 7766 S Jamestown Dr
- 524 Concord Ct
- 7616 Concord Ln
- 315 Heritage Ct
- 317 Heritage Ct
- 8256 Jo Ellen Dr
- 11509 Reagan Dr
- 10751 Sheffield Ct
- 7402 Northfield Blvd
- 7683 Madden Dr
- 7645 Madden Dr
- 8194 Bostic Ct
- 7339 Brittany Way
- 8677 Morgan Dr
- 7667 Madden Ln
- 8695 Morgan Dr
