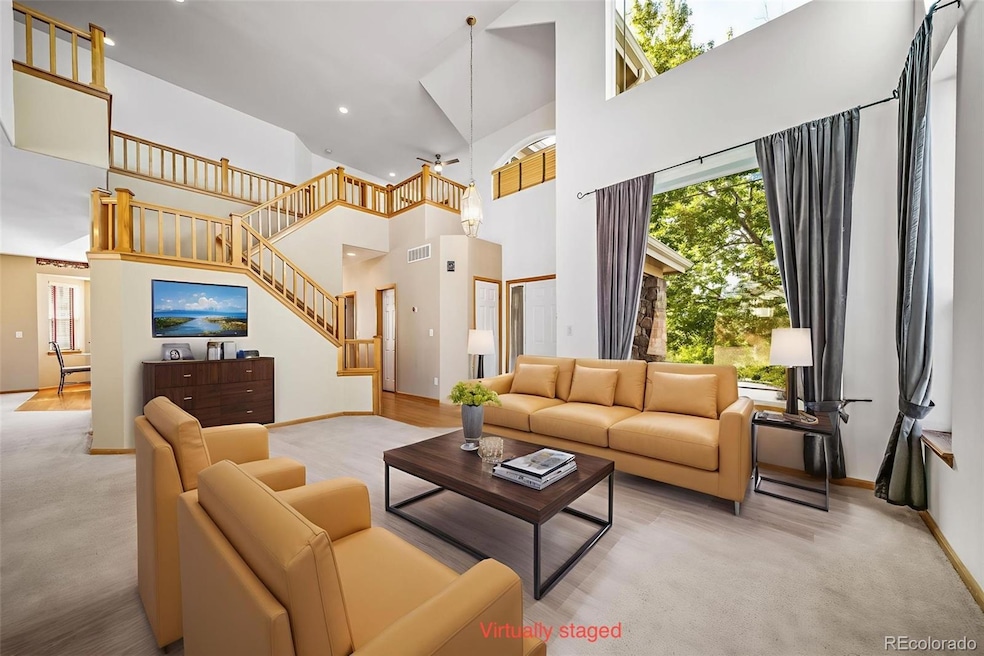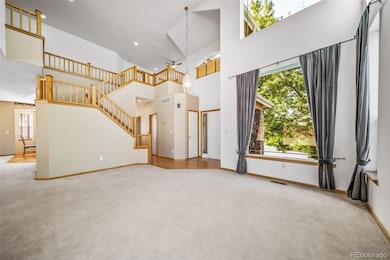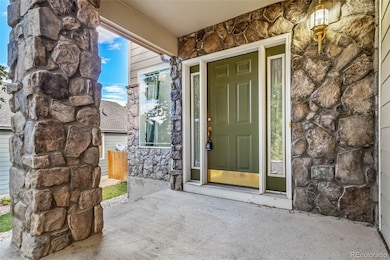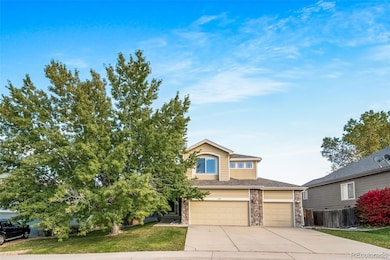10858 Willow Reed Cir E Parker, CO 80134
Bradbury Ranch NeighborhoodEstimated payment $3,907/month
Highlights
- Primary Bedroom Suite
- Fireplace in Primary Bedroom
- Wood Flooring
- Prairie Crossing Elementary School Rated A-
- Vaulted Ceiling
- Loft
About This Home
Priced well below other homes sold in the neighborhood!This move-in ready gem is the perfect starter home, offering comfort, space, and beautiful natural light throughout while you choose how to personalize it. Step inside to discover tall ceilings that create an open and airy feel. The formal living room welcomes you at the front of the home, while the family and dining rooms flow together toward the back, separated by a cozy double-sided fireplace—perfect for relaxing or entertaining.
The kitchen and breakfast nook feature natural wood floors that add warmth and make cleaning a breeze. A convenient half bath on the main floor is ideal for guests.
Upstairs, the spacious primary suite includes an extended sitting area that can easily be used as a home office, separated by a beautiful fireplace for extra charm. Enjoy a luxurious five-piece en-suite bath and a generous walk-in closet for all your storage needs.
Across the loft area, you’ll find two secondary bedrooms that share a full bathroom conveniently located next to them. With its west-facing orientation, this home is filled with natural light all afternoon long—creating a warm, inviting atmosphere you’ll love coming home to.
Listing Agent
Realty One Group Premier Brokerage Email: mog.sepulveda@gmail.com,303-961-2964 License #100084717 Listed on: 10/10/2025

Home Details
Home Type
- Single Family
Est. Annual Taxes
- $3,526
Year Built
- Built in 1999
Lot Details
- 7,841 Sq Ft Lot
- Property is Fully Fenced
- Landscaped
- Front and Back Yard Sprinklers
HOA Fees
- $125 Monthly HOA Fees
Parking
- 3 Car Attached Garage
Home Design
- Frame Construction
- Composition Roof
- Stone Siding
Interior Spaces
- 2-Story Property
- Vaulted Ceiling
- Ceiling Fan
- Gas Log Fireplace
- Bay Window
- Entrance Foyer
- Family Room with Fireplace
- 2 Fireplaces
- Living Room
- Dining Room
- Den
- Loft
- Unfinished Basement
- Basement Fills Entire Space Under The House
- Laundry Room
Kitchen
- Breakfast Area or Nook
- Eat-In Kitchen
- Self-Cleaning Oven
- Range
- Microwave
- Dishwasher
- Kitchen Island
- Laminate Countertops
- Disposal
Flooring
- Wood
- Carpet
Bedrooms and Bathrooms
- 3 Bedrooms
- Fireplace in Primary Bedroom
- Primary Bedroom Suite
- En-Suite Bathroom
- Walk-In Closet
Home Security
- Carbon Monoxide Detectors
- Fire and Smoke Detector
Outdoor Features
- Patio
Schools
- Prairie Crossing Elementary School
- Sierra Middle School
- Chaparral High School
Utilities
- Forced Air Heating and Cooling System
- Heating System Uses Natural Gas
Listing and Financial Details
- Exclusions: Nest Thermostat, Seller's personal property, Tenant's personal property
- Assessor Parcel Number R0394093
Community Details
Overview
- Association fees include ground maintenance, recycling, trash
- Bradbury Ranch HOA, Phone Number (303) 980-0700
- Built by D.R. Horton, Inc
- Bradbury Ranch Subdivision
Amenities
- Laundry Facilities
Recreation
- Tennis Courts
- Community Playground
- Community Pool
Map
Home Values in the Area
Average Home Value in this Area
Tax History
| Year | Tax Paid | Tax Assessment Tax Assessment Total Assessment is a certain percentage of the fair market value that is determined by local assessors to be the total taxable value of land and additions on the property. | Land | Improvement |
|---|---|---|---|---|
| 2024 | $3,526 | $44,050 | $8,520 | $35,530 |
| 2023 | $3,569 | $44,050 | $8,520 | $35,530 |
| 2022 | $2,873 | $33,230 | $5,750 | $27,480 |
| 2021 | $2,991 | $33,230 | $5,750 | $27,480 |
| 2020 | $2,800 | $31,630 | $4,480 | $27,150 |
| 2019 | $2,818 | $31,630 | $4,480 | $27,150 |
| 2018 | $2,638 | $28,860 | $5,050 | $23,810 |
| 2017 | $2,447 | $28,860 | $5,050 | $23,810 |
| 2016 | $2,383 | $27,580 | $4,010 | $23,570 |
| 2015 | $2,426 | $27,580 | $4,010 | $23,570 |
Property History
| Date | Event | Price | List to Sale | Price per Sq Ft |
|---|---|---|---|---|
| 11/01/2025 11/01/25 | Price Changed | $665,000 | -1.5% | $279 / Sq Ft |
| 10/10/2025 10/10/25 | For Sale | $675,000 | -- | $283 / Sq Ft |
Purchase History
| Date | Type | Sale Price | Title Company |
|---|---|---|---|
| Warranty Deed | $290,000 | Security Title | |
| Warranty Deed | $286,900 | -- | |
| Warranty Deed | $240,376 | North American Title | |
| Warranty Deed | $517,400 | -- |
Mortgage History
| Date | Status | Loan Amount | Loan Type |
|---|---|---|---|
| Open | $275,500 | Purchase Money Mortgage | |
| Previous Owner | $150,000 | No Value Available | |
| Previous Owner | $176,650 | No Value Available | |
| Closed | $61,000 | No Value Available |
Source: REcolorado®
MLS Number: 8620365
APN: 2233-201-03-012
- 16641 Martingale Dr
- 10811 Shaw Ct
- 17050 E Wiley Place
- 17052 Motsenbocker Way
- 17045 Hastings Ave
- 11227 Keota St
- 11209 Vilas St
- 17040 Hastings Ave
- 10818 Mcclellan Rd
- 17039 Foxton Dr
- 11626 Masonville Dr
- 16116 Martingale Dr
- 17314 Lindon Dr
- 16135 Peregrine Dr
- 16181 White Hawk Dr
- 10907 Baxter Dr
- 17071 Knollside Ave
- 11235 S Neu Towne Cir
- 11231 S Neu Towne Cir
- 16563 E Auburn Hills Dr
- 17040 Campo Dr
- 11223 Jordan Ct
- 17210 Niwot Place
- 17181 E Cedar Gulch Dr
- 11316 Vernon Way
- 10418 Strasburg Way
- 15812 Crestrock Cir
- 10805 S Twenty Mile Rd Unit 303
- 10733 S Twenty Mile Rd
- 18139 E Mainstreet
- 16234 Willowstone St
- 11010 Twenty Mile Rd
- 10675 Casper St
- 18588 E Mainstreet
- 10488 Evansville Cir
- 15907 Rock Crystal Dr
- 18931 E Briargate Ln
- 9482 S Alyssum Way
- 9574 Keystone Trail Unit ID1045089P
- 14992 Rider Place






