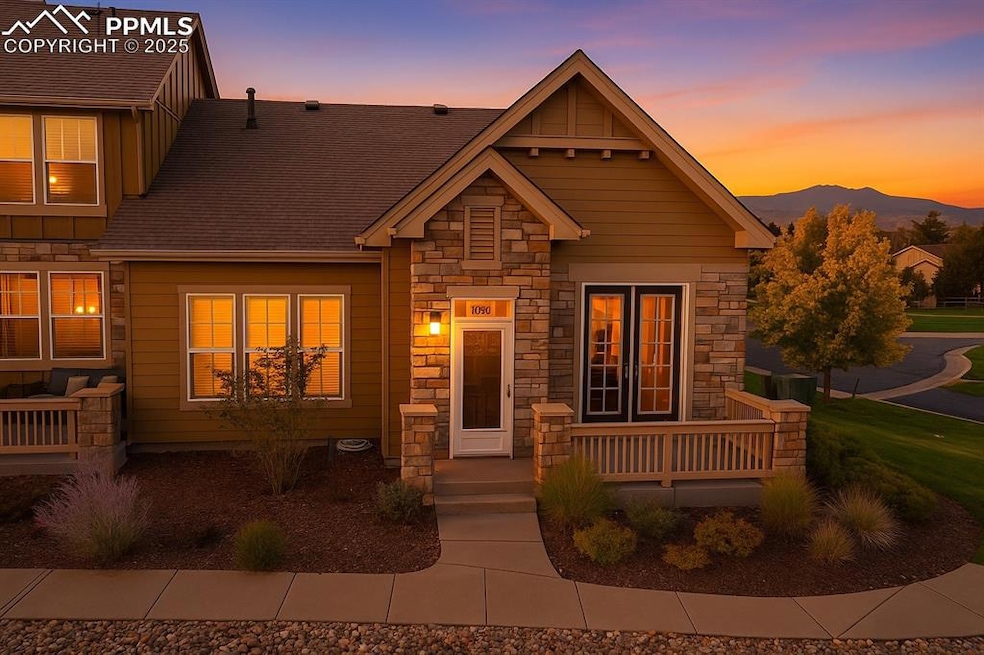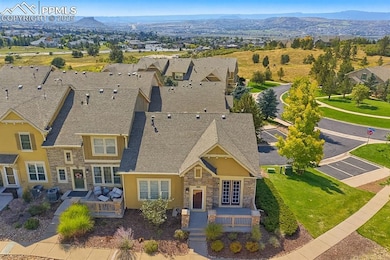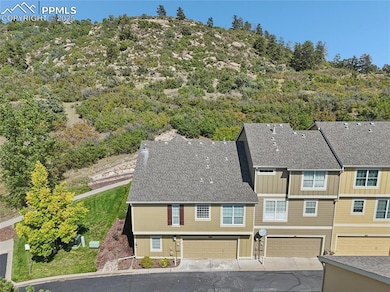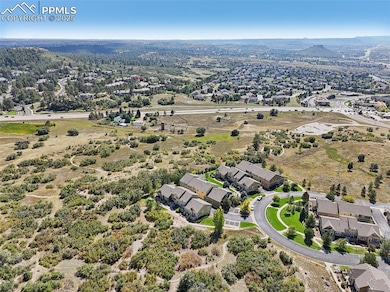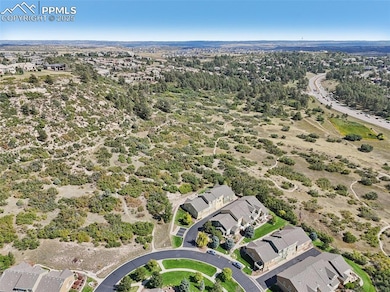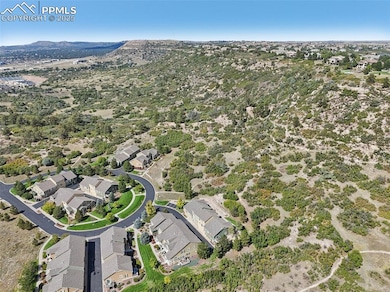1089 Rumbling Sky Place Castle Rock, CO 80108
Metzler Ranch NeighborhoodEstimated payment $3,569/month
Highlights
- Property is near a park
- Ranch Style House
- End Unit
- Vaulted Ceiling
- Wood Flooring
- Ground Level Unit
About This Home
Gorgeous remodeled quiet end unit surrounded by acres of open space and steps from trails. Enjoy main level living with high-end upgrades throughout, this stunning ranch style home offers 2 beds, 2 baths and an attached 2 car garage. Sweeping natural views, and is nicely landscaped and maintained by the HOA, offering the ease of very low exterior upkeep. The foyer welcomes you inside to an open floorplan flooded with natural light, high ceilings and new wood flooring. The vaulted living room showcases a wall of windows framing vistas and is graced by a cozy gas fireplace. The kitchen is a chef's delight! New stainless steel appliances, new solid surface counters, central island, plenty of storage in the cabinetry and under cabinet lighting. Generous sized dining room is sunlit with glass doors that look out to the open space and leads to a patio; ideal for entertaining and everyday living. Spacious primary suite boasts a high ceiling, walk-in closet and a lavish remodeled spa-inspired 4-piece bath with walk-in shower, solid counters & lighted mirrors. A 2nd bed, a full bath and a convenient laundry room complete the main level. New flooring throughout blends hardwood, tile, and carpet for warmth and functionality. The unfinished basement provides storage, hobbies, or a future exercise room. Outdoor living is equally inviting with a private patio and landscaped grounds, perfect for relaxing and enjoying the open space views and watching the wildlife. Oversized 652 sqft 2 car garage is finished, has storage areas with a built-in storage room and a window for natural light. HOA covers exterior maintenance, excluding roof, grounds, snow removal, sewer, trash/recycle and water, providing a desirable low maintenance lifestyle. Located steps from open space and minutes to shopping, dining and I-25, it combines style, comfort and convenience in one exceptional home. Quick possession.
Townhouse Details
Home Type
- Townhome
Est. Annual Taxes
- $2,214
Year Built
- Built in 2006
Lot Details
- 2,439 Sq Ft Lot
- Open Space
- End Unit
- Cul-De-Sac
- Landscaped
- Sloped Lot
HOA Fees
- $215 Monthly HOA Fees
Parking
- 2 Car Attached Garage
- Oversized Parking
- Garage Door Opener
- Driveway
Home Design
- Ranch Style House
- Slab Foundation
- Shingle Roof
- Stone Siding
Interior Spaces
- 1,560 Sq Ft Home
- Vaulted Ceiling
- Ceiling Fan
- Gas Fireplace
- Partial Basement
Kitchen
- Oven
- Microwave
- Disposal
Flooring
- Wood
- Carpet
- Ceramic Tile
Bedrooms and Bathrooms
- 2 Bedrooms
- 2 Full Bathrooms
Location
- Ground Level Unit
- Property is near a park
- Property is near shops
Schools
- Castle Rock Elementary School
- Mesa Middle School
- Douglas Co High School
Additional Features
- Concrete Porch or Patio
- Forced Air Heating and Cooling System
Community Details
Overview
- Association fees include common utilities, covenant enforcement, ground maintenance, maintenance structure, sewer, snow removal, trash removal, water
Recreation
- Park
- Hiking Trails
- Trails
Map
Home Values in the Area
Average Home Value in this Area
Tax History
| Year | Tax Paid | Tax Assessment Tax Assessment Total Assessment is a certain percentage of the fair market value that is determined by local assessors to be the total taxable value of land and additions on the property. | Land | Improvement |
|---|---|---|---|---|
| 2024 | $2,214 | $35,650 | $5,310 | $30,340 |
| 2023 | $2,245 | $35,650 | $5,310 | $30,340 |
| 2022 | $1,652 | $24,800 | $1,250 | $23,550 |
| 2021 | $1,725 | $24,800 | $1,250 | $23,550 |
| 2020 | $1,715 | $25,180 | $1,230 | $23,950 |
| 2019 | $1,724 | $25,180 | $1,230 | $23,950 |
| 2018 | $1,506 | $21,450 | $1,240 | $20,210 |
| 2017 | $1,379 | $21,450 | $1,240 | $20,210 |
| 2016 | $1,346 | $20,400 | $1,370 | $19,030 |
| 2015 | $1,385 | $20,400 | $1,370 | $19,030 |
| 2014 | $1,333 | $18,020 | $1,370 | $16,650 |
Property History
| Date | Event | Price | List to Sale | Price per Sq Ft |
|---|---|---|---|---|
| 10/20/2025 10/20/25 | Price Changed | $600,000 | -4.0% | $385 / Sq Ft |
| 09/26/2025 09/26/25 | For Sale | $625,000 | -- | $401 / Sq Ft |
Purchase History
| Date | Type | Sale Price | Title Company |
|---|---|---|---|
| Special Warranty Deed | $216,940 | Land Title |
Mortgage History
| Date | Status | Loan Amount | Loan Type |
|---|---|---|---|
| Open | $173,550 | Unknown |
Source: Pikes Peak REALTOR® Services
MLS Number: 2407741
APN: 2351-264-05-187
- 5071 Diamond Sky Rd
- 4828 Drowsy Water Rd
- 5480 Sunstone Ln
- 1587 Avenida Del Sol
- 4605 Tierra Alta Dr
- 1111 Annabar Dr
- 4604 Tierra Alta Dr
- 1289 Diamond Ridge Cir
- 4433 Tierra Alta Dr
- 2130 Avenida Del Sol
- 1507 White Fir Terrace Unit 14
- 1830 Via Los Pinon
- 5432 Water Oak Cir
- 611 Branding Iron Ln
- 607 Branding Iron Ln
- 3988 Buttongrass Trail
- 3954 Buttongrass Trail
- 4226 Descent St
- 3956 Lazy k Dr
- 3044 Bivouac Point
- 339 E Allen St
- 4046 Stampede Dr
- 410 Black Feather Loop
- 479 Black Feather Loop Unit ID1045092P
- 483 Scott Blvd
- 593 Kryptonite Dr
- 5989 Alpine Vista Cir
- 1764 Mesa Ridge Ln
- 6200 Castlegate Dr W
- 697 Canyon Dr Unit Canyon Drive Condos
- 4432 Vindaloo Dr
- 4300 Swanson Way
- 2291 Mercantile St
- 2355 Mercantile St
- 6221 Castlegate Dr W
- 4300 Swanson Way Unit FL1-ID1922A
- 4300 Swanson Way Unit FL2-ID1937A
- 4300 Swanson Way Unit FL1-ID579A
- 4300 Swanson Way Unit FL2-ID2017A
- 4300 Swanson Way Unit FL1-ID544A
