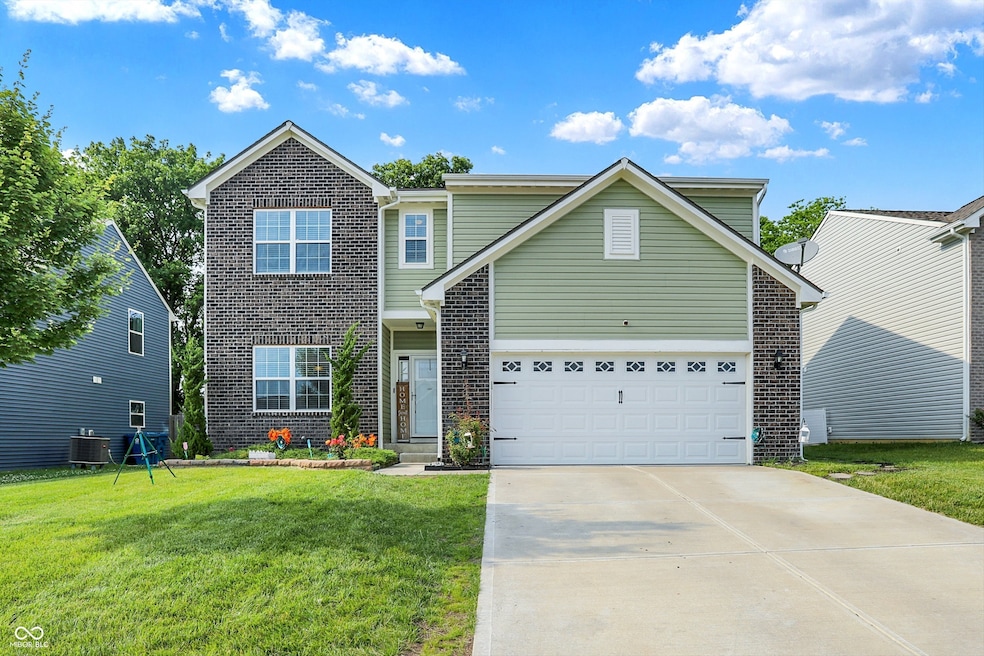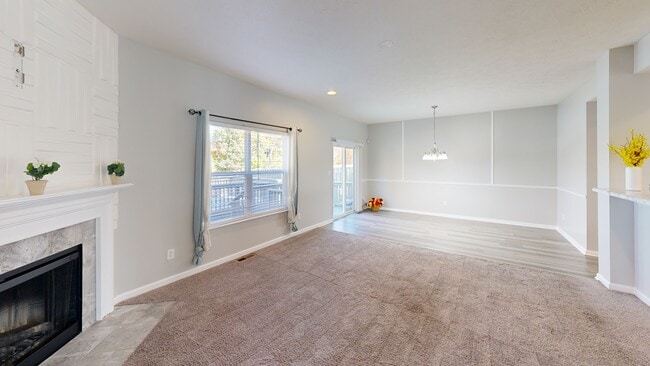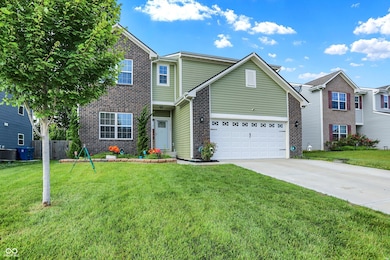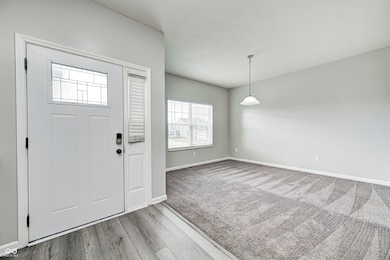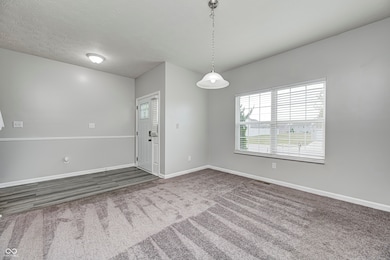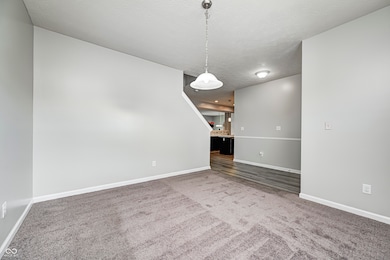
10902 Jimmy Lake Dr Indianapolis, IN 46239
Southeast Warren NeighborhoodEstimated payment $2,704/month
Highlights
- Mature Trees
- Woodwork
- Laundry Room
- 2 Car Attached Garage
- Walk-In Closet
- Entrance Foyer
About This Home
Welcome to this spacious and versatile home designed to fit your family's lifestyle. Featuring 5 total bedrooms and 3.5 baths, this property offers an ideal blend of comfort, functionality, and entertainment space. The main level includes a rare and highly sought-after bedroom-perfect for guests or multigenerational living-along with an inviting open-concept layout that flows seamlessly from the living area to the dining space and kitchen. Natural light pours through the windows, highlighting an open feel and making it an ideal space for gatherings or quiet nights in. Upstairs, you'll find four generously sized bedrooms, including a luxurious primary suite with its own private bath, plus a versatile loft area that provides an extra living space, playroom, or home office. The finished basement expands your living options even further, offering a full bathroom, a private bedroom, and a large open area that can serve as a recreation room, theater, gym, or hobby space-whatever suits your needs best. Step outside to enjoy a private fenced backyard complete with a large deck for relaxing or entertaining and a charming playset that will delight younger family members. The backyard offers plenty of space to play, garden, or simply unwind in a secure and peaceful setting. This home's thoughtful layout provides a balance of shared spaces and private retreats, with multiple living areas on each level to spread out and enjoy. With a total of three finished levels, a fenced yard, and an abundance of functional space, this property is ready to welcome its next owner to create lasting memories. Don't miss your chance to make this beautiful and accommodating home yours!
Home Details
Home Type
- Single Family
Est. Annual Taxes
- $4,462
Year Built
- Built in 2020
Lot Details
- 8,886 Sq Ft Lot
- Mature Trees
HOA Fees
- $35 Monthly HOA Fees
Parking
- 2 Car Attached Garage
Home Design
- Brick Exterior Construction
- Poured Concrete
- Vinyl Siding
Interior Spaces
- 2-Story Property
- Woodwork
- Entrance Foyer
- Family or Dining Combination
- Attic Access Panel
Kitchen
- Electric Oven
- Microwave
- Dishwasher
- Disposal
Flooring
- Carpet
- Vinyl Plank
Bedrooms and Bathrooms
- 5 Bedrooms
- Walk-In Closet
Laundry
- Laundry Room
- Laundry on upper level
Finished Basement
- Basement Fills Entire Space Under The House
- Laundry in Basement
Outdoor Features
- Playground
Schools
- Grassy Creek Elementary School
- Creston Intermediate & Middle Schl
- Warren Central High School
Utilities
- Central Air
- Electric Water Heater
Community Details
- Association fees include insurance, maintenance, parkplayground, snow removal
- Association Phone (317) 253-1401
- Lakes At Grassy Creek Subdivision
- Property managed by Ardsley
- The community has rules related to covenants, conditions, and restrictions
Listing and Financial Details
- Legal Lot and Block 165 / 3
- Assessor Parcel Number 490916114004051700
Matterport 3D Tour
Floorplans
Map
Home Values in the Area
Average Home Value in this Area
Tax History
| Year | Tax Paid | Tax Assessment Tax Assessment Total Assessment is a certain percentage of the fair market value that is determined by local assessors to be the total taxable value of land and additions on the property. | Land | Improvement |
|---|---|---|---|---|
| 2024 | $4,141 | $383,400 | $34,000 | $349,400 |
| 2023 | $4,141 | $350,800 | $34,000 | $316,800 |
| 2022 | $3,584 | $312,400 | $34,000 | $278,400 |
| 2021 | $3,118 | $273,900 | $34,000 | $239,900 |
| 2020 | $8 | $300 | $300 | $0 |
Property History
| Date | Event | Price | List to Sale | Price per Sq Ft |
|---|---|---|---|---|
| 11/13/2025 11/13/25 | Price Changed | $435,000 | -2.2% | $99 / Sq Ft |
| 11/05/2025 11/05/25 | Price Changed | $445,000 | -1.1% | $102 / Sq Ft |
| 10/28/2025 10/28/25 | Price Changed | $450,000 | -1.1% | $103 / Sq Ft |
| 09/26/2025 09/26/25 | For Sale | $455,000 | -- | $104 / Sq Ft |
Purchase History
| Date | Type | Sale Price | Title Company |
|---|---|---|---|
| Warranty Deed | $266,520 | Enterprise Title |
Mortgage History
| Date | Status | Loan Amount | Loan Type |
|---|---|---|---|
| Open | $259,708 | FHA |
About the Listing Agent

I find enjoyment in assisting people with accomplishing their goals. Whether that is selling your home and starting on a new adventure, or buying a house and beginning the process of turning it into your dream home. Both are exciting times that can create a tremendous amount of stress, and that is why I believe my personality, experience, and knowledge of the real estate business will allow me to assist you in avoiding or eliminating many of these pressures. Not only am I recognized by my peers
Don's Other Listings
Source: MIBOR Broker Listing Cooperative®
MLS Number: 22063246
APN: 49-09-16-114-004.051-700
- 10843 Stable Dr
- 1732 Dogwood Lake Way
- 10949 Harness Way
- 10863 Harness Ct
- 10857 Harness Ct
- 10917 Hunter Lake Ln
- 1424 Sarazen Cir
- 1705 Touchstone Way
- 1330 Authentic Ln
- 1332 Authentic Ln
- Palmetto Plan at Silver Stream
- Walnut Plan at Silver Stream
- Norway Plan at Silver Stream
- 4631 Jasper Ridge Blvd
- Aspen II Plan at Silver Stream
- Ashton Plan at Silver Stream
- Chestnut Plan at Silver Stream
- Empress Plan at Silver Stream
- Cooper Plan at Silver Stream
- Ironwood Plan at Silver Stream
- 10713 Creekside Woods Dr
- 704 Treyburn Lakes Way
- 10016 E Troy Ave
- 233 Legends Creek Place Unit 102
- 248 Legends Creek Place Unit 207
- 232 Legends Creek Place Unit 101
- 239 Legends Creek Way Unit 310
- 625 Belhaven Dr
- 2219 S Briarwood Dr
- 11023 Elmtree Park Dr
- 812 Coolee Ln
- 7489 Marin Pkwy
- 7651 Marin Pkwy
- 7573 Marin Pkwy
- 8810 Beechwood Ave
- 41 Rosemere Ave
- 7600 Pennsy Trail
- 931 Spy Run Rd
- 33 S Post Rd
- 8430 Bravestone Way
