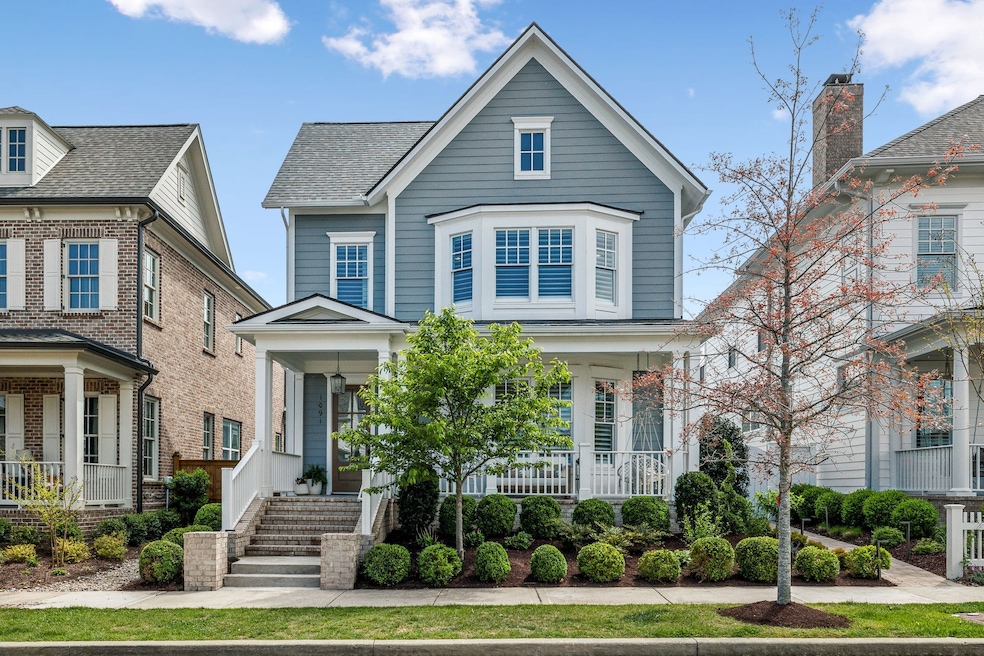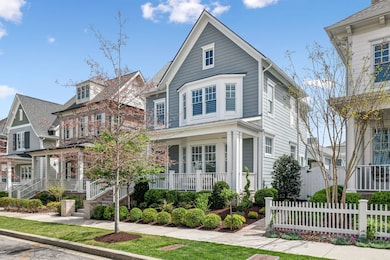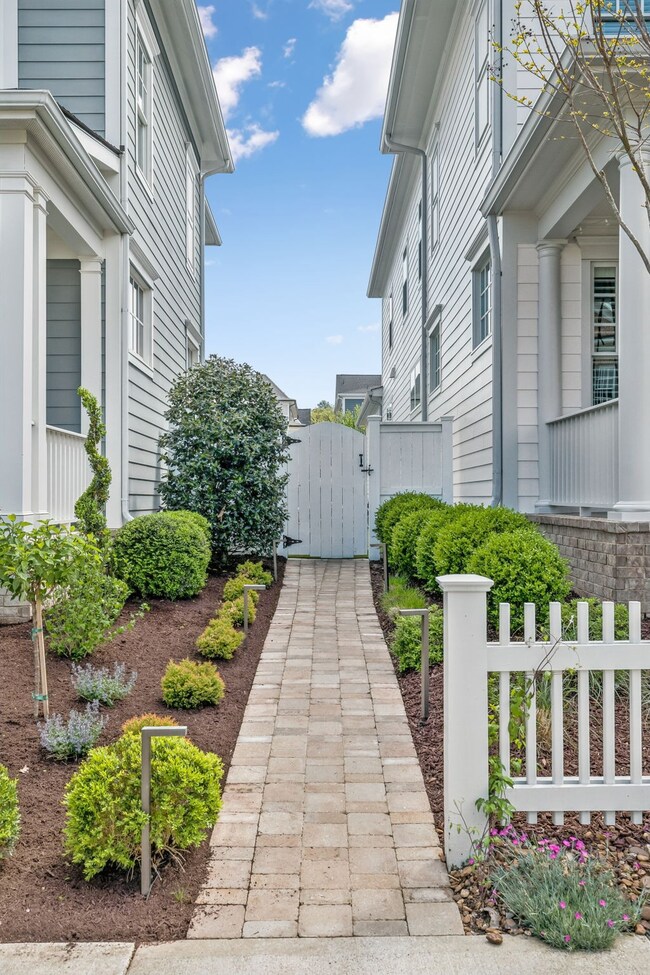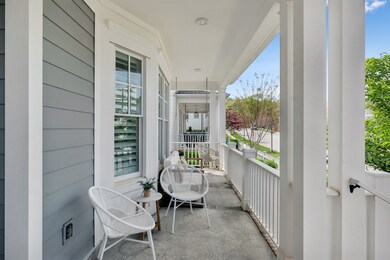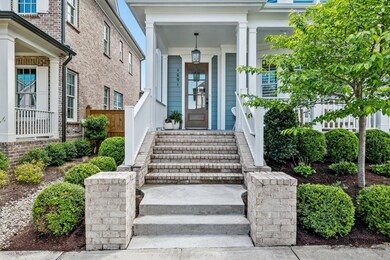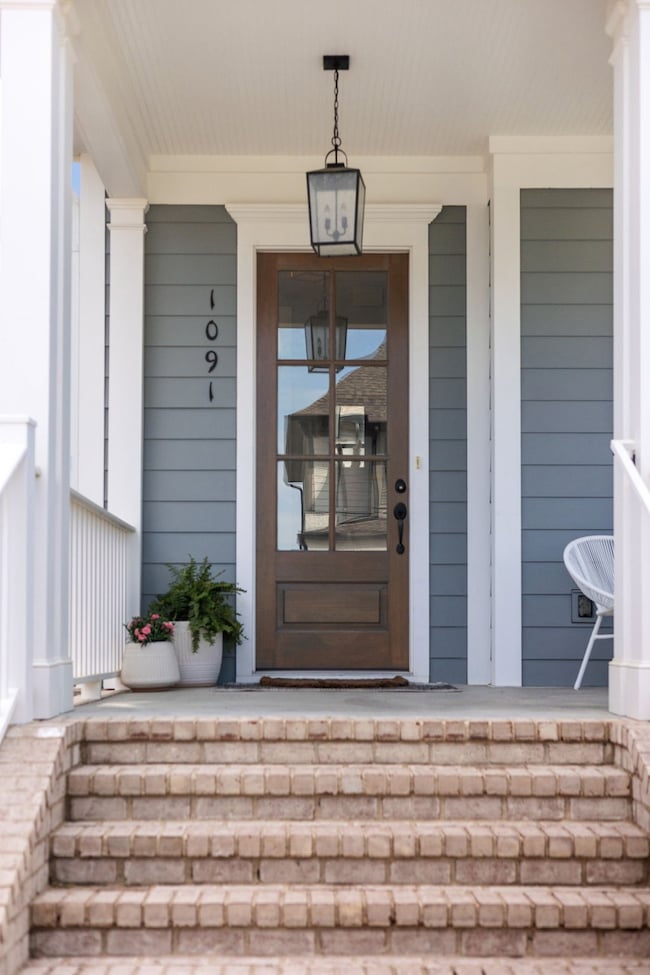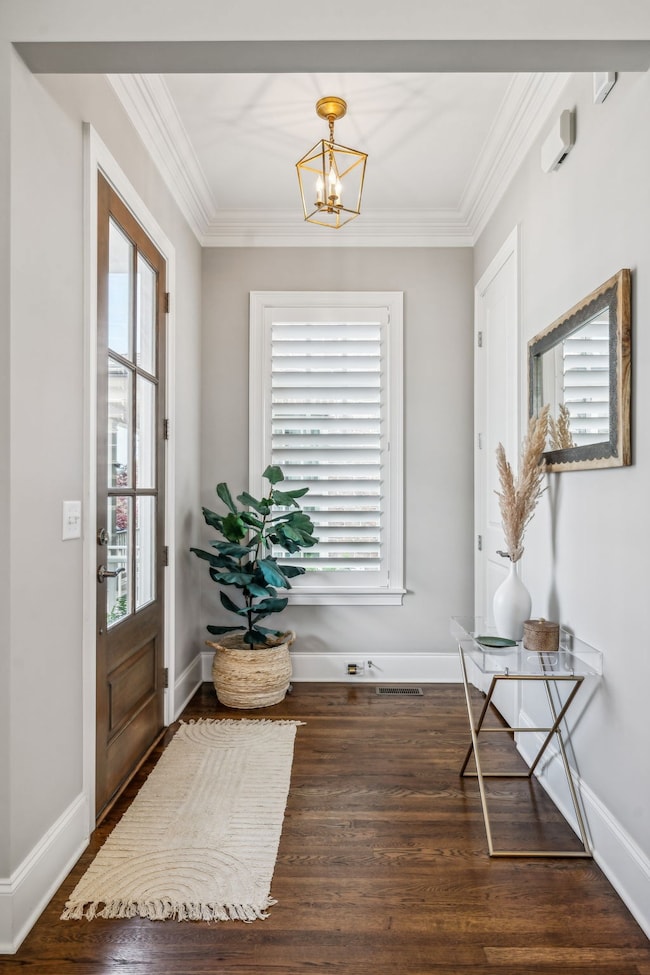
1091 Beckwith St Franklin, TN 37064
Southall NeighborhoodHighlights
- Golf Course Community
- Fitness Center
- Clubhouse
- Pearre Creek Elementary School Rated A
- Spa
- Community Pool
About This Home
As of May 2025Welcome to 1091 Beckwith! This beautiful "Elise" floorplan built by FORD is filled with natural light and has: 3 Bedrooms, 3.5 Bathrooms, Bonus Room, Office, and a 3 Car Garage. The side yard has been completely redone. It has turf for convenience and year round ease. There is also a 3 hole putting green and a designated space housing a brand new jacuzzi tub- this space is made for entertaining. Inside, you'll find upgrades galore- including sand and finish hardwood floors throughout, fresh paint, and RH Light Fixtures. A new roof was put on in April 2025. We are move in ready! Westhaven is not just a neighborhood, it is a lifestyle. If you are looking for walkability to shops and restaurants, resort style amenities including multiple pools, tennis courts, pickleball, a private golf course, kayaking, fishing, trails for hiking and dog walking, alfresco dining, outdoor pavilions for gathering and common areas for pick up soccer games and casual visits with neighbors, look no further. Westhaven also has an elementary school located inside the neighborhood, and a Kroger grocery store for added convenience. Downtown Franklin is a short 3 miles from the Westhaven neighborhood. If you're looking for a beautiful home in a great neighborhood, this is it!
Last Agent to Sell the Property
Compass RE Brokerage Phone: 9499337699 License #340174 Listed on: 04/20/2025

Home Details
Home Type
- Single Family
Est. Annual Taxes
- $4,028
Year Built
- Built in 2019
Lot Details
- 5,663 Sq Ft Lot
- Lot Dimensions are 40.5 x 135
- Privacy Fence
- Level Lot
HOA Fees
- $199 Monthly HOA Fees
Parking
- 3 Car Attached Garage
Home Design
- Shingle Roof
Interior Spaces
- 2,786 Sq Ft Home
- Property has 2 Levels
- Ceiling Fan
- Gas Fireplace
- ENERGY STAR Qualified Windows
- Living Room with Fireplace
- Interior Storage Closet
- Tile Flooring
- Crawl Space
Kitchen
- Microwave
- Freezer
- Ice Maker
- Dishwasher
- Disposal
Bedrooms and Bathrooms
- 3 Bedrooms | 1 Main Level Bedroom
- Walk-In Closet
- Low Flow Plumbing Fixtures
Home Security
- Smart Lights or Controls
- Smart Thermostat
- Fire and Smoke Detector
Outdoor Features
- Spa
- Porch
Schools
- Pearre Creek Elementary School
- Hillsboro Elementary/ Middle School
- Independence High School
Utilities
- Cooling Available
- Central Heating
- Cable TV Available
Listing and Financial Details
- Assessor Parcel Number 094077G F 04000 00005077G
Community Details
Overview
- Association fees include ground maintenance, recreation facilities
- Westhaven Sec51 Subdivision
Amenities
- Clubhouse
Recreation
- Golf Course Community
- Tennis Courts
- Community Playground
- Fitness Center
- Community Pool
- Park
- Trails
Ownership History
Purchase Details
Home Financials for this Owner
Home Financials are based on the most recent Mortgage that was taken out on this home.Purchase Details
Home Financials for this Owner
Home Financials are based on the most recent Mortgage that was taken out on this home.Similar Homes in Franklin, TN
Home Values in the Area
Average Home Value in this Area
Purchase History
| Date | Type | Sale Price | Title Company |
|---|---|---|---|
| Warranty Deed | $1,325,000 | Magnolia Title & Escrow | |
| Warranty Deed | $1,325,000 | Magnolia Title & Escrow | |
| Special Warranty Deed | $703,281 | None Available |
Mortgage History
| Date | Status | Loan Amount | Loan Type |
|---|---|---|---|
| Previous Owner | $100,000 | Credit Line Revolving | |
| Previous Owner | $60,000 | Credit Line Revolving | |
| Previous Owner | $586,000 | New Conventional | |
| Previous Owner | $597,788 | New Conventional |
Property History
| Date | Event | Price | Change | Sq Ft Price |
|---|---|---|---|---|
| 05/21/2025 05/21/25 | Sold | $1,325,000 | 0.0% | $476 / Sq Ft |
| 04/28/2025 04/28/25 | Pending | -- | -- | -- |
| 04/20/2025 04/20/25 | For Sale | $1,325,000 | +88.4% | $476 / Sq Ft |
| 11/27/2019 11/27/19 | Sold | $703,281 | +0.6% | $256 / Sq Ft |
| 10/25/2019 10/25/19 | Pending | -- | -- | -- |
| 07/02/2019 07/02/19 | For Sale | $699,390 | -- | $255 / Sq Ft |
Tax History Compared to Growth
Tax History
| Year | Tax Paid | Tax Assessment Tax Assessment Total Assessment is a certain percentage of the fair market value that is determined by local assessors to be the total taxable value of land and additions on the property. | Land | Improvement |
|---|---|---|---|---|
| 2024 | $4,028 | $186,825 | $37,500 | $149,325 |
| 2023 | $4,028 | $186,825 | $37,500 | $149,325 |
| 2022 | $4,028 | $186,825 | $37,500 | $149,325 |
| 2021 | $4,028 | $186,825 | $37,500 | $149,325 |
| 2020 | $3,841 | $149,025 | $28,000 | $121,025 |
| 2019 | $722 | $28,000 | $28,000 | $0 |
Agents Affiliated with this Home
-
Bryn Reeve

Seller's Agent in 2025
Bryn Reeve
Compass RE
(949) 933-7699
2 in this area
44 Total Sales
-
Erynn Lavagnino

Buyer's Agent in 2025
Erynn Lavagnino
Parks Compass
(615) 390-9574
14 in this area
63 Total Sales
-
Lisa Cahalan

Seller's Agent in 2019
Lisa Cahalan
Parks Compass
(615) 828-8782
80 in this area
161 Total Sales
Map
Source: Realtracs
MLS Number: 2820321
APN: 094077G F 04000
- 1055 Beckwith St
- 1078 Beckwith St
- 5024 Congress Dr
- 6067 Congress Dr
- 6079 Congress Dr
- 5055 Congress Dr
- 6061 Congress Dr
- 5044 Nelson Dr
- 3006 William St
- 1055 William St
- 5031 Congress Dr
- 1061 William St
- 7013 Congress Dr
- 1231 Championship Blvd
- 1101 Championship Blvd
- 1107 Championship Blvd
- 1113 Championship Blvd
- 1119 Championship Blvd
- 1125 Championship Blvd
- 1131 Championship Blvd
