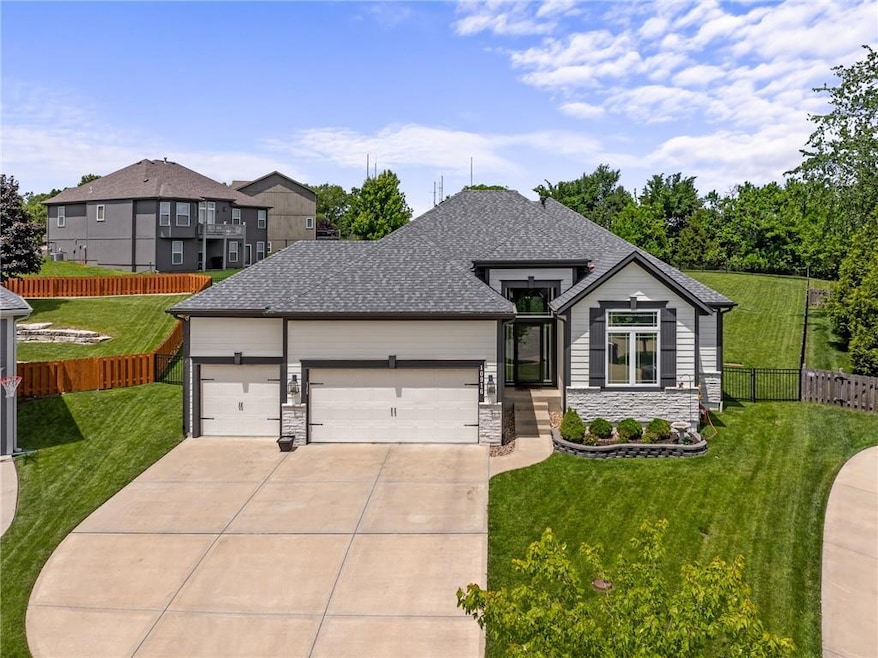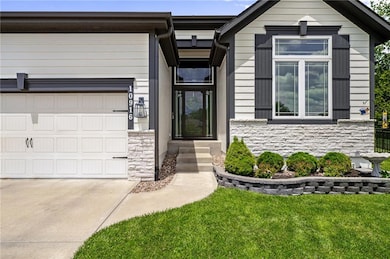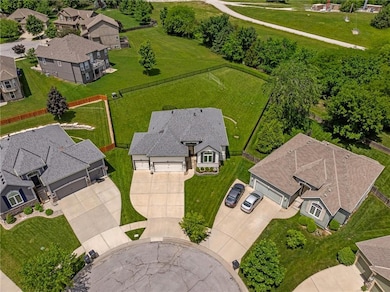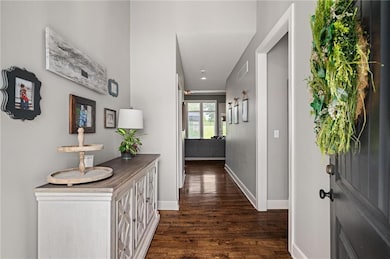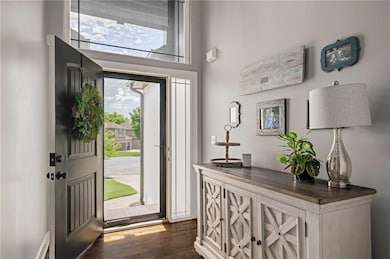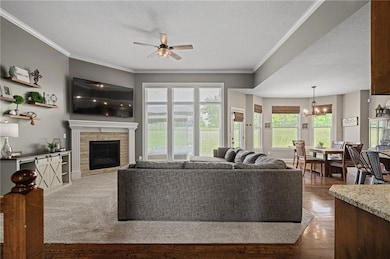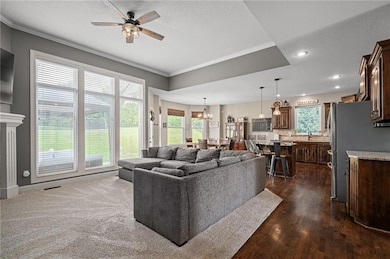
10916 S Barker Rd Olathe, KS 66061
Estimated payment $3,102/month
Highlights
- Traditional Architecture
- Wood Flooring
- Breakfast Room
- Meadow Lane Elementary School Rated A
- Main Floor Primary Bedroom
- Stainless Steel Appliances
About This Home
Remarkable Ranch ~ move-in ready & located in a quiet culdesac! Don't miss it ~ NEW roof installed in July 2022! 11 foot ceilings greet you in this designer floor plan. Step right in to checkout the shiny hardwoods or relax by the gas fireplace in the spacious living room. Center island kitchen w/ stainless appliances & granite countertops! Custom kitchen cabinets & walk-in pantry. Peak out back at the NEW fence installed throughout the HUGE backyard, BBQ on the patio or run laps in the open space! Main level primary bedroom includes double vanity, walk-in shower, walk-in closet & soaker tub. Two additional secondary bedrooms across the main level share another full bath! NEW fresh interior paint & HUGE unfinished basement that is ready for your selections!! Easy highway connections nearby, convenient location for sure at College Blvd & Woodland in Olathe!
Listing Agent
ReeceNichols -Johnson County West Brokerage Phone: 913-980-2965 License #SP00222678

Co-Listing Agent
ReeceNichols -Johnson County West Brokerage Phone: 913-980-2965 License #BR00015316
Home Details
Home Type
- Single Family
Est. Annual Taxes
- $5,732
Year Built
- Built in 2013
Lot Details
- 0.39 Acre Lot
- Cul-De-Sac
- Aluminum or Metal Fence
- Paved or Partially Paved Lot
- Level Lot
HOA Fees
- $21 Monthly HOA Fees
Parking
- 3 Car Attached Garage
- Inside Entrance
- Garage Door Opener
Home Design
- Traditional Architecture
- Composition Roof
- Lap Siding
Interior Spaces
- 1,764 Sq Ft Home
- Ceiling Fan
- Gas Fireplace
- Entryway
- Great Room with Fireplace
- Family Room Downstairs
- Living Room
- Storm Doors
- Laundry Room
Kitchen
- Breakfast Room
- Eat-In Kitchen
- Built-In Oven
- Dishwasher
- Stainless Steel Appliances
- Kitchen Island
- Wood Stained Kitchen Cabinets
- Disposal
Flooring
- Wood
- Carpet
- Tile
Bedrooms and Bathrooms
- 3 Bedrooms
- Primary Bedroom on Main
- Walk-In Closet
- 2 Full Bathrooms
Basement
- Basement Fills Entire Space Under The House
- Sump Pump
- Natural lighting in basement
Schools
- Meadow Lane Elementary School
- Olathe Northwest High School
Additional Features
- Porch
- Forced Air Heating and Cooling System
Community Details
- Fallbrook Subdivision
Listing and Financial Details
- Assessor Parcel Number DP24710000-0081
- $0 special tax assessment
Map
Home Values in the Area
Average Home Value in this Area
Tax History
| Year | Tax Paid | Tax Assessment Tax Assessment Total Assessment is a certain percentage of the fair market value that is determined by local assessors to be the total taxable value of land and additions on the property. | Land | Improvement |
|---|---|---|---|---|
| 2024 | $5,732 | $50,703 | $12,942 | $37,761 |
| 2023 | $5,732 | $49,807 | $11,253 | $38,554 |
| 2022 | $5,310 | $44,896 | $9,785 | $35,111 |
| 2021 | $4,968 | $40,112 | $8,901 | $31,211 |
| 2020 | $5,068 | $40,538 | $8,901 | $31,637 |
| 2019 | $5,010 | $39,802 | $8,907 | $30,895 |
| 2018 | $4,763 | $37,582 | $8,907 | $28,675 |
| 2017 | $4,702 | $36,719 | $8,089 | $28,630 |
| 2016 | $4,403 | $35,270 | $7,040 | $28,230 |
| 2015 | $4,219 | $33,821 | $7,040 | $26,781 |
| 2013 | -- | $6 | $6 | $0 |
Property History
| Date | Event | Price | Change | Sq Ft Price |
|---|---|---|---|---|
| 05/24/2025 05/24/25 | Pending | -- | -- | -- |
| 05/23/2025 05/23/25 | For Sale | $465,000 | +66.4% | $264 / Sq Ft |
| 10/01/2013 10/01/13 | Sold | -- | -- | -- |
| 07/03/2013 07/03/13 | Pending | -- | -- | -- |
| 04/16/2013 04/16/13 | For Sale | $279,500 | -- | -- |
Purchase History
| Date | Type | Sale Price | Title Company |
|---|---|---|---|
| Warranty Deed | -- | Alpha Title Llc | |
| Quit Claim Deed | -- | Alpha Title Llc |
Mortgage History
| Date | Status | Loan Amount | Loan Type |
|---|---|---|---|
| Open | $268,000 | New Conventional | |
| Closed | $248,000 | New Conventional | |
| Closed | $249,260 | New Conventional | |
| Previous Owner | $430,000 | Construction |
Similar Homes in Olathe, KS
Source: Heartland MLS
MLS Number: 2550800
APN: DP24710000-0081
- 11487 S Cornice St
- 10872 S Harwick St
- 20195 College Blvd
- 20129 W 112th Cir
- 10794 S Race St
- 11385 S Emerald St
- 11407 S Emerald St
- 10722 S Race St
- 9915 Brockway St
- 19830 W 114th Place
- 19787 W 114th Terrace
- 19466 W 114th Terrace
- 19444 W 114th Terrace
- 19866 W 114th Place
- 19543 W 114th Terrace
- 19842 W 114th Terrace
- 19499 W 114th Terrace
- 19455 W 114th Terrace
- 19775 W 114th Place
- 19257 W 114th Terrace
