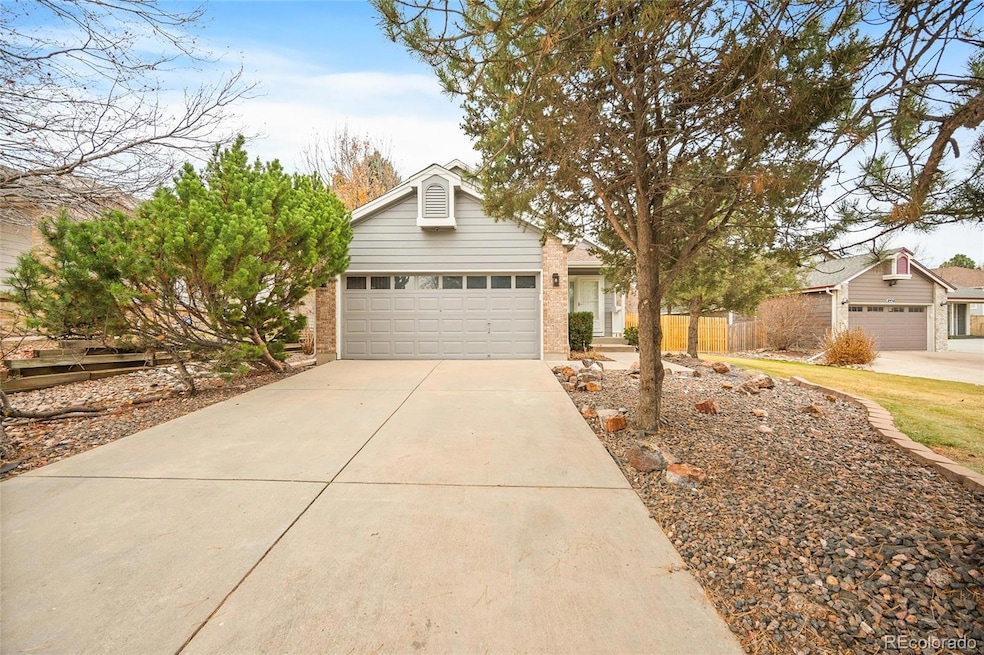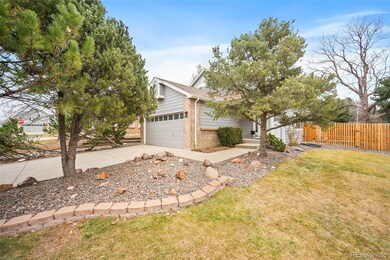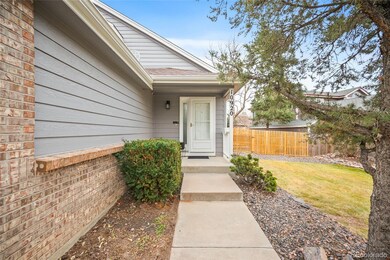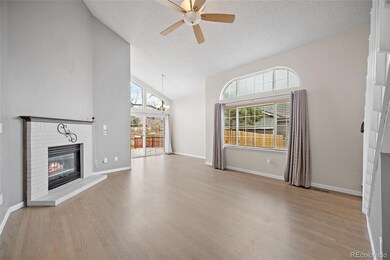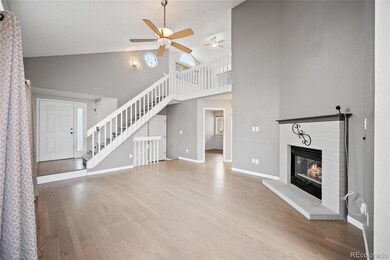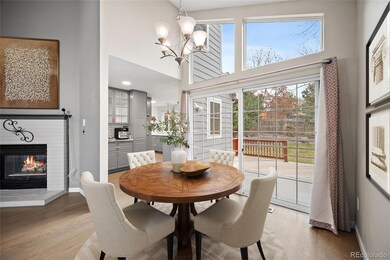10920 Omaha Ln Parker, CO 80138
Villages of Parker NeighborhoodEstimated payment $3,534/month
Highlights
- Primary Bedroom Suite
- A-Frame Home
- Deck
- Legend High School Rated A-
- Clubhouse
- Wood Flooring
About This Home
Welcome home to The Villages in Parker! One of the most desirable communities in town! Tucked away on a peaceful cul-de-sac, this beautifully updated 4-bedroom, 3-bathroom home offers comfort, charm, and convenience in an unbeatable location. Enjoy quick access to Parker Road, top-rated schools, nearby parks, walking trails, restaurants, and all the shopping and amenities Parker has to offer. Step inside to soaring ceilings, refinished hardwood floors, and an abundance of natural light that fills the home. A cozy fireplace anchors the main living area, perfect for the cooler months ahead. The updated kitchen is a true highlight, featuring ample soft closing cabinet and drawer storage, a coffee bar, stainless steel appliances, and a picturesque window framing views of deer that occasionally wander through the backyard. Don't miss the custom shelving crafted from authentic 1800s barn wood for a unique and warm touch. The main level includes two comfortable bedrooms and a full bathroom, making it ideal for guests or main-floor living. Upstairs, you’ll find all-new carpet, a spacious loft, and a private primary suite complete with a beautifully tiled walk-in shower and double-sink vanity. The partially finished basement offers even more living space with a large family room, a full bedroom, and a bathroom—perfect for multigenerational living, a teen suite, or a home office setup. As well as a large storage room! With its cul-de-sac location, thoughtful updates, and inviting layout, this home has so much to offer. Come experience it for yourself!
Listing Agent
LoKation Real Estate Brokerage Email: anasellsco@gmail.com,720-841-7662 License #100088274 Listed on: 11/22/2025

Home Details
Home Type
- Single Family
Est. Annual Taxes
- $3,246
Year Built
- Built in 1990 | Remodeled
Lot Details
- 6,970 Sq Ft Lot
- Cul-De-Sac
- Property is Fully Fenced
- Front and Back Yard Sprinklers
- Many Trees
- Private Yard
HOA Fees
Parking
- 2 Car Attached Garage
Home Design
- A-Frame Home
- Traditional Architecture
- Composition Roof
- Wood Siding
- Radon Mitigation System
Interior Spaces
- 2-Story Property
- High Ceiling
- Ceiling Fan
- Skylights
- Gas Fireplace
- Double Pane Windows
- Family Room
- Living Room with Fireplace
- Dining Room
- Loft
- Laundry closet
Kitchen
- Oven
- Cooktop with Range Hood
- Microwave
- Dishwasher
- Quartz Countertops
- Trash Compactor
- Disposal
Flooring
- Wood
- Carpet
- Laminate
- Tile
Bedrooms and Bathrooms
- Primary Bedroom Suite
Finished Basement
- Partial Basement
- 1 Bedroom in Basement
- Basement Window Egress
Home Security
- Radon Detector
- Carbon Monoxide Detectors
Outdoor Features
- Deck
- Rain Gutters
Schools
- Pioneer Elementary School
- Cimarron Middle School
- Legend High School
Utilities
- Forced Air Heating and Cooling System
- High Speed Internet
- Phone Available
Listing and Financial Details
- Assessor Parcel Number R0352046
Community Details
Overview
- Association fees include reserves, recycling, trash
- Canterbury Crossing Association, Phone Number (303) 841-8658
- Derby Hill Association, Phone Number (303) 841-8658
- Villages Of Parker Subdivision
Amenities
- Clubhouse
Recreation
- Tennis Courts
- Community Playground
- Community Pool
- Community Spa
- Park
- Trails
Map
Home Values in the Area
Average Home Value in this Area
Tax History
| Year | Tax Paid | Tax Assessment Tax Assessment Total Assessment is a certain percentage of the fair market value that is determined by local assessors to be the total taxable value of land and additions on the property. | Land | Improvement |
|---|---|---|---|---|
| 2024 | $3,246 | $40,850 | $9,100 | $31,750 |
| 2023 | $3,285 | $40,850 | $9,100 | $31,750 |
| 2022 | $2,524 | $29,190 | $5,430 | $23,760 |
| 2021 | $2,627 | $29,190 | $5,430 | $23,760 |
| 2020 | $2,447 | $27,640 | $5,110 | $22,530 |
| 2019 | $2,462 | $27,640 | $5,110 | $22,530 |
| 2018 | $2,229 | $24,390 | $5,060 | $19,330 |
| 2017 | $2,068 | $24,390 | $5,060 | $19,330 |
| 2016 | $1,907 | $22,070 | $4,220 | $17,850 |
| 2015 | $1,941 | $22,070 | $4,220 | $17,850 |
| 2014 | $1,759 | $17,830 | $4,780 | $13,050 |
Property History
| Date | Event | Price | List to Sale | Price per Sq Ft |
|---|---|---|---|---|
| 11/22/2025 11/22/25 | For Sale | $599,000 | -- | $288 / Sq Ft |
Purchase History
| Date | Type | Sale Price | Title Company |
|---|---|---|---|
| Warranty Deed | -- | None Listed On Document | |
| Warranty Deed | $240,400 | Fidelity National Title Insu | |
| Special Warranty Deed | $235,000 | None Available | |
| Trustee Deed | -- | None Available | |
| Warranty Deed | $234,900 | Land Title | |
| Warranty Deed | $144,900 | -- | |
| Warranty Deed | $126,500 | -- | |
| Warranty Deed | $118,300 | -- | |
| Warranty Deed | -- | -- |
Mortgage History
| Date | Status | Loan Amount | Loan Type |
|---|---|---|---|
| Previous Owner | $237,205 | FHA | |
| Previous Owner | $188,000 | Unknown | |
| Previous Owner | $187,920 | Unknown | |
| Previous Owner | $130,400 | No Value Available | |
| Closed | $46,980 | No Value Available |
Source: REcolorado®
MLS Number: 9783697
APN: 2233-234-06-011
- 11048 Tim Tam Way
- 21589 Omaha Ave
- 11147 Glacier Park Cir
- 21807 Silver Meadow Cir
- 21701 Swale Ave
- 21822 Longs Peak Ln
- 20800 Omaha Ave
- 10880 Mount Bross Way
- 22077 Day Star Dr
- 21770 Mount Elbert Place
- 20720 Parker Vista Rd
- 11589 Maplewood Ln
- 10760 Mount Antero Way
- 22158 Wintergreen Way
- 20781 Parker Vista Cir
- 11586 Pine Canyon Dr
- 22389 Quail Run Dr
- 11001 Cardinal Dr
- 10333 Spruce Ct
- 22428 Quail Run Ln
- 22414 Quail Run Ln
- 10789 Vista Rd
- 10763 Pikeview Ln
- 11842 Horseshoe Ln
- 23235 E York Ave
- 20299 Autumn Maple Cir
- 11617 Blackmoor St Unit 1
- 19960 Latigo Ln
- 11085 S Pine Dr
- 19927 Briarwood Ct
- 19600 Clubhouse Dr
- 19752-19766 Pikes Peak Dr
- 20566 Willowbend Ln
- 11605 Radiant Cir
- 23205 Bay Oaks Ave Unit 1
- 18931 E Briargate Ln
- 18588 E Mainstreet
- 11010 Twenty Mile Rd
- 12331 N Antelope Trail
- 12961 Leesburg Rd
