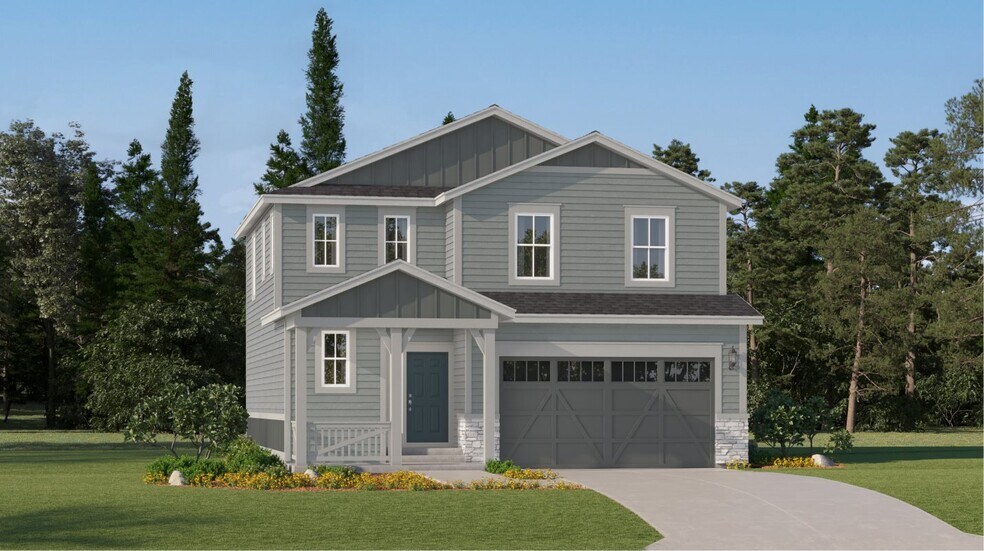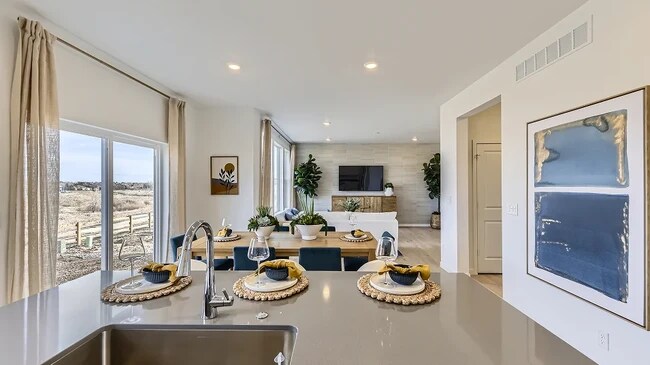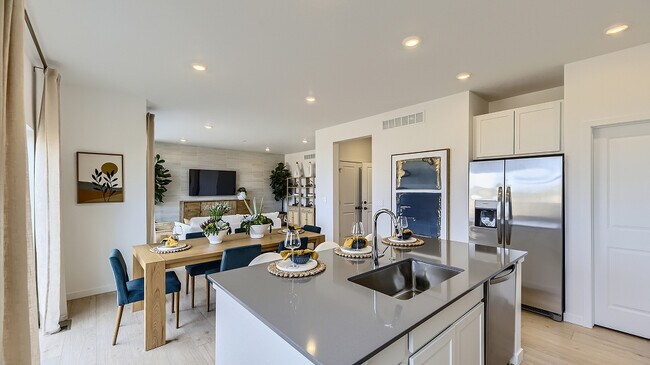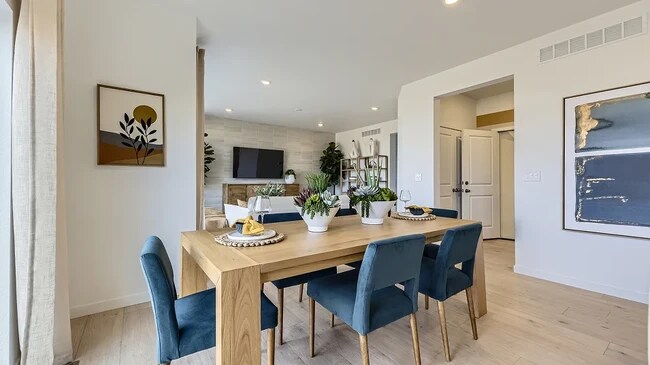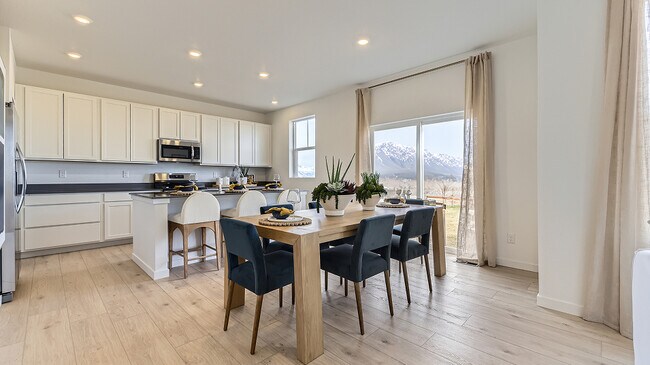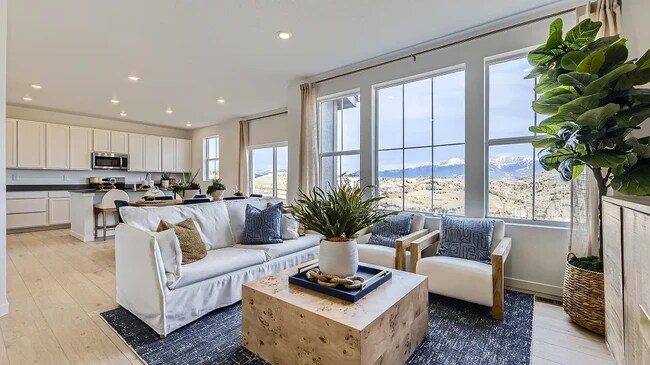
10960 Snowdon St Parker, CO 80134
Newlin Crossing - The Pioneer CollectionEstimated payment $4,204/month
Total Views
542
3
Beds
2.5
Baths
1,880
Sq Ft
$351
Price per Sq Ft
Highlights
- New Construction
- Community Pool
- Baseball Field
- Pine Grove Elementary School Rated A-
About This Home
This new two-story home is host to a spacious and flexible open-concept floorplan on the first level. Three bedrooms comprise the second story, including the luxurious owner’s suite with a full-sized bathroom and walk-in closet. A two-bay garage completes the home.
Home Details
Home Type
- Single Family
HOA Fees
- $90 Monthly HOA Fees
Parking
- 2 Car Garage
Taxes
Home Design
- New Construction
Interior Spaces
- 2-Story Property
Bedrooms and Bathrooms
- 3 Bedrooms
Community Details
Recreation
- Baseball Field
- Community Playground
- Community Pool
Matterport 3D Tour
Map
Other Move In Ready Homes in Newlin Crossing - The Pioneer Collection
About the Builder
Since 1954, Lennar has built over one million new homes for families across America. They build in some of the nation’s most popular cities, and their communities cater to all lifestyles and family dynamics, whether you are a first-time or move-up buyer, multigenerational family, or Active Adult.
Nearby Homes
- Newlin Crossing - The Monarch Collection
- Newlin Crossing - The Pioneer Collection
- Tanterra
- 0 Dogwood Ave
- Reverie at Looking Glass
- Lyric at Ridgegate - Townhomes
- 10877 Lyric
- 11960 Soprano Trail
- 11940 Soprano Cir Unit 303
- 11940 Soprano Cir Unit 301
- 11954 Soprano Trail
- 10215 Parkglenn Way
- Lyric at Ridgegate - Tribute at Lyric
- 14091 Bunny Hop Ln
- 14075 Bunny Hop Ln
- Alder Creek - Floret Collection
- Lyric at Ridgegate - Lyric at RidgeGate
- 11332 Alla Breve Cir
- Alder Creek - Paired Homes
- 12539 N State Highway 83
