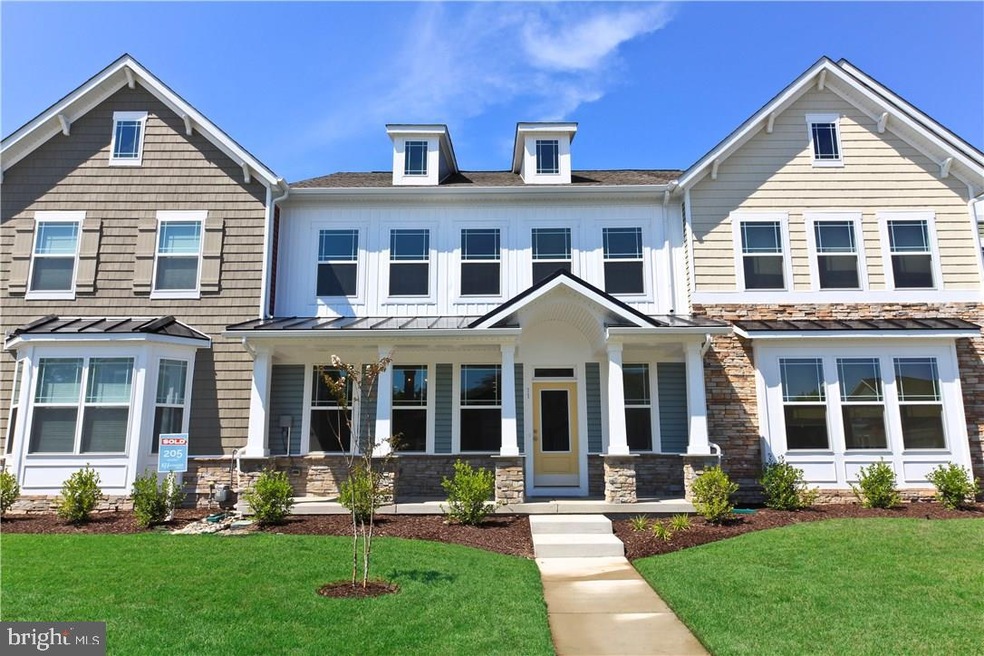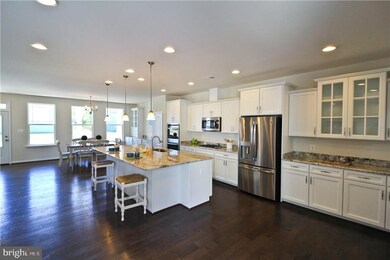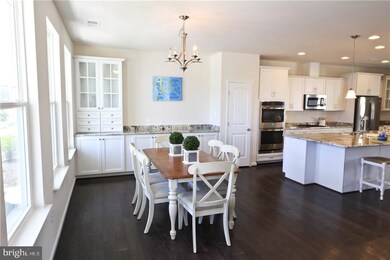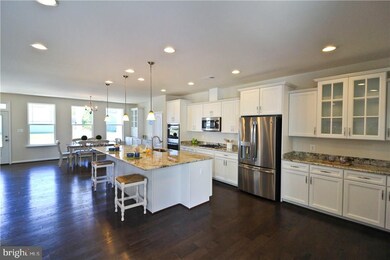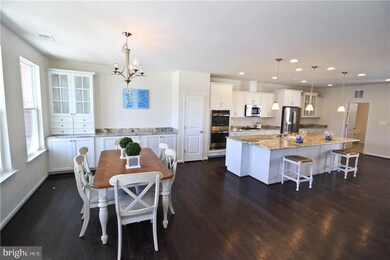
11 Bennett Point Ln Ocean View, DE 19970
Highlights
- Fitness Center
- Newly Remodeled
- Coastal Architecture
- Lord Baltimore Elementary School Rated A-
- Private Pool
- Wood Flooring
About This Home
As of June 2025READY TO MOVE-IN ASSATEAGUE COASTAL VILLA MODEL BY K HOVNANIAN HOMES! The Assateague model features 3br/2.5 ba with professionally selected designs such as hardwood flooring on 1st floor, gourmet kitchen w/stainless appliances, granite countertops, owners spa bath, front porch, private rear patio, tankless water heater, dual fuel & so much more! Ocean View Beach Club is located only 1 miles from the Atlantic Ocean in Bethany Beach. Ocean View Beach Club is a single family & townhome community inspired by health & wellness with beach amenities. Enjoy a bike or shuttle ride to the beach, or relax by the pool & clubhouse! The state of the art club facilities will include an 8,000 sf clubhouse w/fitness center, spa/steam rooms, yoga/classes/get togethers & more. There will also be a multitude of outdoor sports courts to include pickle ball, basketball, walking trails, community areas and outdoor pool w/waterfalls. Boaters can enjoy the nearby boat launch at the Assawoman canal.
Last Agent to Sell the Property
Active Adults Realty License #RS-0019891 Listed on: 08/29/2017
Last Buyer's Agent
ERICA WINN
Keller Williams Realty
Property Details
Home Type
- Condominium
Est. Annual Taxes
- $1,758
Year Built
- Built in 2017 | Newly Remodeled
Lot Details
- Landscaped
- Sprinkler System
- Cleared Lot
HOA Fees
- $350 Monthly HOA Fees
Home Design
- Coastal Architecture
- Slab Foundation
- Architectural Shingle Roof
- Stone Siding
- Vinyl Siding
- Stick Built Home
Interior Spaces
- 2,225 Sq Ft Home
- Property has 2 Levels
- Insulated Windows
- Window Screens
- Insulated Doors
- Combination Kitchen and Dining Room
- Washer and Dryer Hookup
- Attic
Kitchen
- Breakfast Area or Nook
- Double Self-Cleaning Oven
- Cooktop
- Microwave
- Ice Maker
- Dishwasher
- Kitchen Island
- Disposal
Flooring
- Wood
- Carpet
- Tile or Brick
- Vinyl
Bedrooms and Bathrooms
- 3 Bedrooms
- Main Floor Bedroom
Parking
- Attached Garage
- Garage Door Opener
Pool
- Private Pool
Utilities
- Forced Air Heating and Cooling System
- Cooling System Utilizes Bottled Gas
- Heating System Uses Propane
- Heat Pump System
- Tankless Water Heater
- Cable TV Available
Listing and Financial Details
- Home warranty included in the sale of the property
- Assessor Parcel Number 134-17.00-977.03-T204H
Community Details
Overview
- Low-Rise Condominium
- Ocean View Beach Club Subdivision
Amenities
- Sauna
- Community Center
- Party Room
- Recreation Room
Recreation
- Community Basketball Court
- Fitness Center
- Community Indoor Pool
- Jogging Path
- Bike Trail
Similar Homes in Ocean View, DE
Home Values in the Area
Average Home Value in this Area
Property History
| Date | Event | Price | Change | Sq Ft Price |
|---|---|---|---|---|
| 06/18/2025 06/18/25 | Sold | $555,000 | +1.1% | $249 / Sq Ft |
| 04/19/2025 04/19/25 | For Sale | $549,000 | +77.2% | $247 / Sq Ft |
| 04/26/2018 04/26/18 | Sold | $309,900 | 0.0% | $139 / Sq Ft |
| 04/11/2018 04/11/18 | Pending | -- | -- | -- |
| 03/26/2018 03/26/18 | Price Changed | $309,900 | -3.1% | $139 / Sq Ft |
| 03/19/2018 03/19/18 | Price Changed | $319,900 | -3.0% | $144 / Sq Ft |
| 02/14/2018 02/14/18 | Price Changed | $329,900 | -2.9% | $148 / Sq Ft |
| 01/29/2018 01/29/18 | Price Changed | $339,900 | -2.9% | $153 / Sq Ft |
| 01/16/2018 01/16/18 | Price Changed | $349,900 | -2.8% | $157 / Sq Ft |
| 10/16/2017 10/16/17 | Price Changed | $359,900 | +2.9% | $162 / Sq Ft |
| 09/05/2017 09/05/17 | Price Changed | $349,900 | -2.8% | $157 / Sq Ft |
| 08/29/2017 08/29/17 | For Sale | $359,900 | -- | $162 / Sq Ft |
Tax History Compared to Growth
Agents Affiliated with this Home
-
Leslie Kopp

Seller's Agent in 2025
Leslie Kopp
Long & Foster
(302) 542-3917
123 in this area
776 Total Sales
-
Chris Housman
C
Seller Co-Listing Agent in 2025
Chris Housman
Long & Foster
(302) 853-0192
28 in this area
101 Total Sales
-
Russell Stucki

Buyer's Agent in 2025
Russell Stucki
RE/MAX
(302) 228-7871
15 in this area
103 Total Sales
-
Amy Kellenberger

Seller's Agent in 2018
Amy Kellenberger
Active Adults Realty
(302) 381-7901
1 in this area
119 Total Sales
-

Buyer's Agent in 2018
ERICA WINN
Keller Williams Realty
Map
Source: Bright MLS
MLS Number: 1001032722
- 2 Nantasket Ave
- 26 Scarborough Ln Unit 183
- 2 Bowers Dr Unit 104
- 2 Bowers Dr Unit 101
- 2 Bowers Dr Unit 102
- 2 Bowers Dr Unit 103
- 14 Bowers Dr Unit 3
- 14 Bowers Dr Unit 1
- 41 Beach Club Ave
- 38518 S Hampton Dr
- 33697 Briar Ct S Unit BB13
- 38272 Thistle Ct Unit 2-37
- 12 Larchmont Ct
- 1 Hemlock Dr
- 38860 Whispering Pines Ct Unit 56092
- 15 Avondale Dr
- 38472 Milda Dr
- 38112 E Chester Ln Unit 205
- 37955 William Chandler Blvd
- 38947 Cypress Lake Cir Unit 56148
