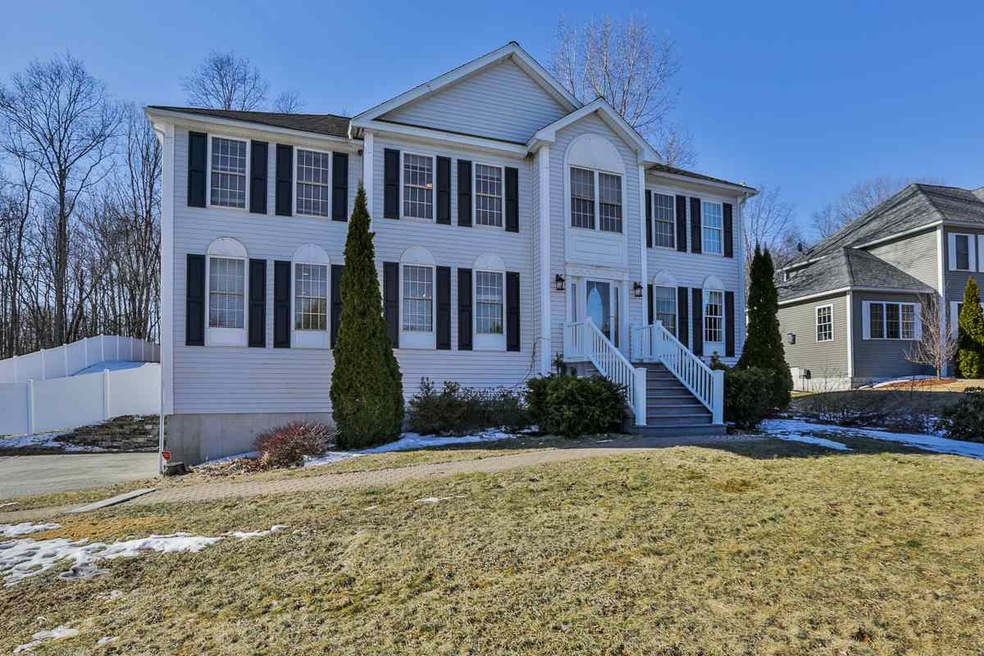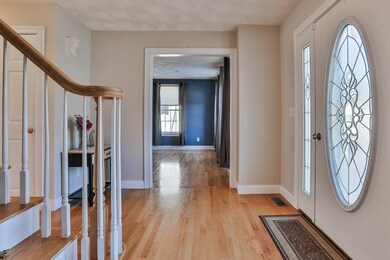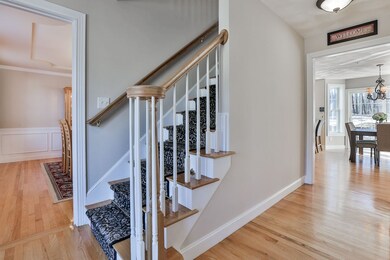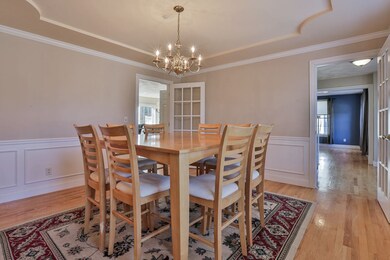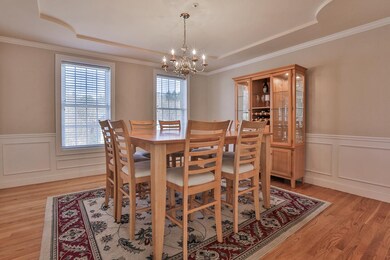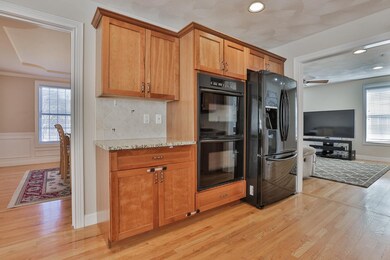
11 Carriage Chase Ln Atkinson, NH 03811
About This Home
As of April 2019Carriage Chase Estates! Why wait for new construction when you have this stunning Colonial packed with extras and ready for a new owner? Don't miss this well admired home featuring a fantastic sunny layout! A fabulous granite kitchen with double ovens is perfect for gatherings, gleaming hardwood flooring throughout, a beautiful master suite, walk up attic, bonus lower level, custom patio hardscapes , located desired on a cul-de-sac and so much more! Atkinson Resort & Country Club is nearby and features golf and dining! A commuter's dream with easy access to all major routes. This is truly an amazing value!
Last Agent to Sell the Property
Keller Williams Gateway Realty/Salem License #059640 Listed on: 02/07/2019

Home Details
Home Type
Single Family
Est. Annual Taxes
$8,813
Year Built
2002
Lot Details
0
Parking
2
Listing Details
- Status Detail: Closed
- Style: Colonial
- Development Subdivision: Carriage Chase Estates
- Directions: Maple to Little Rob to Carriage Chase
- Assessment Amount: 461700
- Assessment Year: 2018
- Construction: Existing
- Total Stories: 2
- Price Per Sq Ft: 174.95
- Property Class: Residential
- Property Type: Single Family
- Year Built: 2002
- Remarks Public: Carriage Chase Estates! Why wait for new construction when you have this stunning Colonial packed with extras and ready for a new owner? Don't miss this well admired home featuring a fantastic sunny layout! A fabulous granite kitchen with double ovens is perfect for gatherings, gleaming hardwood flooring throughout, a beautiful master suite, walk up attic, bonus lower level, custom patio hardscapes , located desired on a cul-de-sac and so much more! Atkinson Resort & Country Club is nearby and features golf and dining! A commuter's dream with easy access to all major routes. This is truly an amazing value!
- List Agent: 25050
- Special Features: None
- Property Sub Type: Detached
- Stories: 2
Interior Features
- Appliances: Cooktop - Gas, Dishwasher, Microwave, Oven - Double
- Equipment: Irrigation System, Smoke Detector
- Features Interior: Cathedral Ceiling, Dining Area, Fireplace - Gas, Fireplaces - 1, Laundry Hook-ups, Primary BR w/ BA, Whirlpool Tub, Laundry - 1st Floor
- Total Bedrooms: 4
- Flooring: Carpet, Tile, Wood
- Total Bathrooms: 3
- Half Bathrooms: 1
- Full Bathrooms: 2
- Basement: Yes
- Basement Access Type: Interior
- Basement Description: Finished
- Sq Ft - Apx Finished AG: 2858
- Sq Ft - Apx Finished BG: 316
- Sq Ft - Apx Total: 3174
- Sq Ft - Apx Total Finished: 3174
Exterior Features
- Construction: Wood Frame
- Driveway: Paved
- Exterior: Vinyl
- Foundation: Concrete
- Road Frontage: TBD
- Roads: Cul-de-Sac, Paved, Public
- Roof: Shingle - Architectural
- Features Exterior: Fence - Partial
Garage/Parking
- Garage Capacity: 2
- Garage Type: Under
- Garage: Yes
Utilities
- Electric: Circuit Breaker(s)
- Sewer: Private
- Water: Community
- Water Heater: Gas - LP/Bottle
- Heating Fuel: Gas - LP/Bottle
- Heating: Forced Air
- Cooling: Central AC
Schools
- Elementary School: Atkinson Academy
- Middle School: Timberlane Regional Middle
- High School: Timberlane Regional High Sch
- Elementary School: Atkinson Academy
- High School: Timberlane Regional High Sch
Lot Info
- Map: 009
- Lot: 09
- Lot Sq Ft: 36590
- Lot Acres: 0.84
- Lot Description: Landscaped
- Surveyed: Unknown
- Zoning: TR-2 R
- Deed Book: 5502
- Deed Page: 0033
- Deed Recorded Type: Warranty
Tax Info
- Tax Gross Amount: 8278
- Tax Year: 2018
MLS Schools
- School Middle Jr: Timberlane Regional Middle
Ownership History
Purchase Details
Home Financials for this Owner
Home Financials are based on the most recent Mortgage that was taken out on this home.Purchase Details
Home Financials for this Owner
Home Financials are based on the most recent Mortgage that was taken out on this home.Purchase Details
Home Financials for this Owner
Home Financials are based on the most recent Mortgage that was taken out on this home.Similar Homes in Atkinson, NH
Home Values in the Area
Average Home Value in this Area
Purchase History
| Date | Type | Sale Price | Title Company |
|---|---|---|---|
| Warranty Deed | $500,000 | -- | |
| Warranty Deed | $500,000 | -- | |
| Warranty Deed | $418,000 | -- | |
| Warranty Deed | $418,000 | -- | |
| Warranty Deed | $479,000 | -- | |
| Warranty Deed | $479,000 | -- |
Mortgage History
| Date | Status | Loan Amount | Loan Type |
|---|---|---|---|
| Open | $350,000 | Purchase Money Mortgage | |
| Closed | $350,000 | New Conventional | |
| Previous Owner | $215,000 | Unknown | |
| Previous Owner | $260,000 | No Value Available | |
| Closed | $0 | No Value Available |
Property History
| Date | Event | Price | Change | Sq Ft Price |
|---|---|---|---|---|
| 04/30/2019 04/30/19 | Sold | $500,000 | -4.8% | $158 / Sq Ft |
| 03/31/2019 03/31/19 | Pending | -- | -- | -- |
| 03/12/2019 03/12/19 | Price Changed | $525,000 | -2.8% | $165 / Sq Ft |
| 03/02/2019 03/02/19 | Price Changed | $539,900 | -1.8% | $170 / Sq Ft |
| 02/07/2019 02/07/19 | For Sale | $549,900 | +31.6% | $173 / Sq Ft |
| 12/13/2013 12/13/13 | Sold | $418,000 | -10.9% | $132 / Sq Ft |
| 09/12/2013 09/12/13 | Pending | -- | -- | -- |
| 07/16/2013 07/16/13 | For Sale | $469,000 | -- | $149 / Sq Ft |
Tax History Compared to Growth
Tax History
| Year | Tax Paid | Tax Assessment Tax Assessment Total Assessment is a certain percentage of the fair market value that is determined by local assessors to be the total taxable value of land and additions on the property. | Land | Improvement |
|---|---|---|---|---|
| 2024 | $8,813 | $682,100 | $263,900 | $418,200 |
| 2023 | $9,890 | $682,100 | $263,900 | $418,200 |
| 2022 | $8,369 | $682,100 | $263,900 | $418,200 |
| 2021 | $8,431 | $682,100 | $263,900 | $418,200 |
| 2020 | $8,647 | $471,500 | $176,200 | $295,300 |
| 2019 | $8,331 | $471,500 | $176,200 | $295,300 |
| 2018 | $8,278 | $461,700 | $176,200 | $285,500 |
| 2017 | $8,449 | $461,700 | $176,200 | $285,500 |
| 2016 | $8,255 | $461,700 | $176,200 | $285,500 |
| 2015 | $8,066 | $422,300 | $170,200 | $252,100 |
| 2014 | $8,066 | $422,300 | $170,200 | $252,100 |
| 2013 | $8,024 | $422,300 | $170,200 | $252,100 |
Agents Affiliated with this Home
-

Seller's Agent in 2019
Mary-jo Driggers
Keller Williams Gateway Realty/Salem
(603) 234-2812
3 in this area
96 Total Sales
-

Buyer's Agent in 2019
Brandy Padden
Sue Padden Real Estate LLC
(603) 365-6016
64 Total Sales
-
L
Seller's Agent in 2013
Linda Hartnett
Keller Williams Realty Success
Map
Source: PrimeMLS
MLS Number: 4735727
APN: ATKI-000009-000062-000009
- 6 Carriage Chase Ln
- 52 Ridgewood Dr Unit 14 C
- 16 Ironwood Ln
- 50 Overlook Dr
- 23 Stage Rd
- 13 Robie Ln
- 20 Meadow Ln
- 14 Steeple View Dr
- 54 Westville Rd Unit 3
- 48 Westville Rd Unit 2
- 35 Meditation Ln
- 10 Centerview Rd
- 1 Dow Dr
- 2 Middle Rd Unit A
- 1131 N Broadway
- 5 Rutledge Rd Unit 5
- 8 Middle Rd Unit B
- 21 Cottonwood Rd
- 182 Main St
- 5 Kimball Ave
