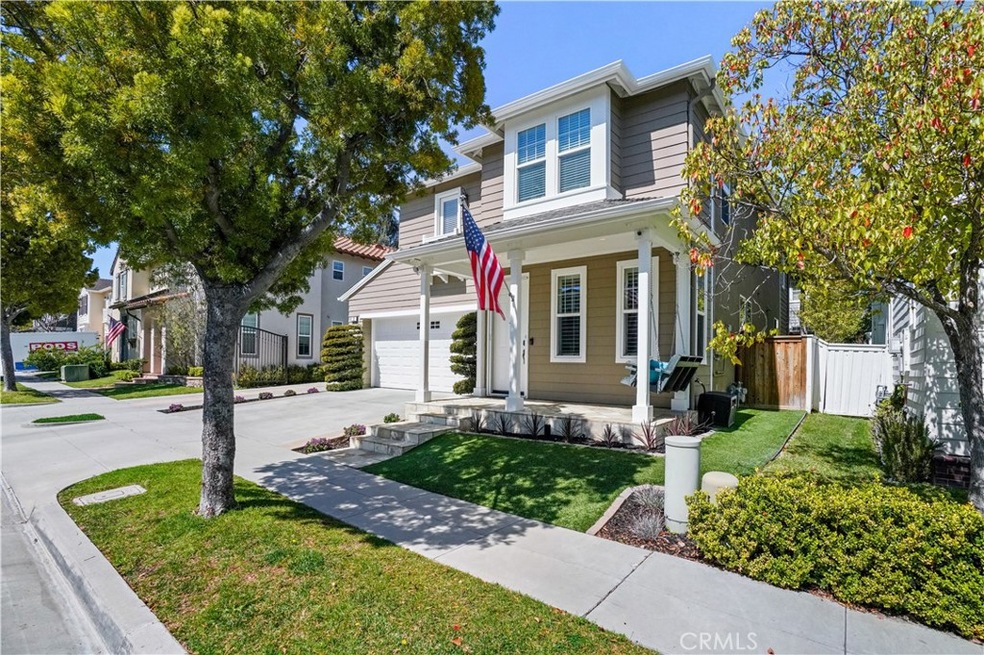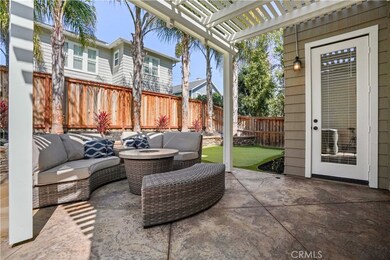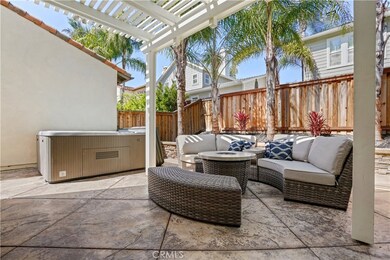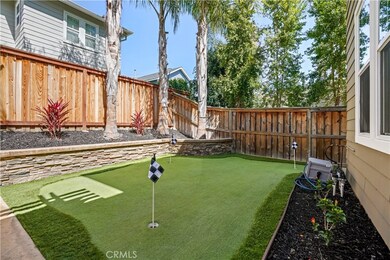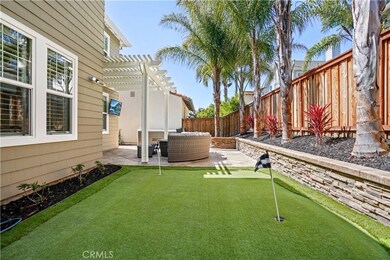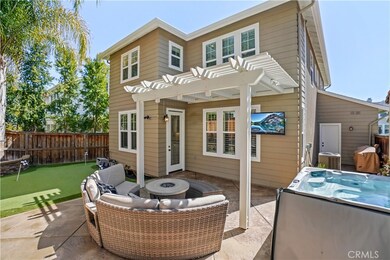
11 Hanceford Rd Ladera Ranch, CA 92694
Wycliffe Village NeighborhoodHighlights
- Heated Spa
- Primary Bedroom Suite
- Open Floorplan
- Oso Grande Elementary School Rated A
- Updated Kitchen
- View of Hills
About This Home
As of May 2025Discover the charm of 11 Hanceford Rd in Ladera Ranch's desirable Chesapeake neighborhood! This beautiful home boasts luxury vinyl floors, crown molding, and a stunning upgraded kitchen featuring white cabinets, quartz counters, stainless steel appliances, and a large island—ideal for entertaining. Upstairs, find a serene primary suite with an ensuite bath, along with three additional bedrooms and a shared full bath. The backyard is a private oasis with a putting green and an above-ground spa. Benefit from updated plumbing (Re-Piped w/ Pex) and lower energy costs thanks to solar. Enjoy Ladera Ranch's exceptional amenities: high-speed internet, 15 pools, splash parks, a skate park, clubhouses, and extensive trails. Experience a lively community with concerts, parades, fireworks, a spring fair, campouts, holiday events, and a dog park. This is an unmissable opportunity to own a wonderful home!
Last Agent to Sell the Property
Susan Brown
Redfin License #01916399 Listed on: 05/01/2025

Co-Listed By
Brian Morales
Redfin License #01441520
Home Details
Home Type
- Single Family
Est. Annual Taxes
- $12,582
Year Built
- Built in 2003 | Remodeled
Lot Details
- 3,415 Sq Ft Lot
- Wood Fence
- Landscaped
- Level Lot
- Back and Front Yard
HOA Fees
- $225 Monthly HOA Fees
Parking
- 2 Car Attached Garage
- 2 Open Parking Spaces
- Parking Available
- Front Facing Garage
- Garage Door Opener
- Driveway
Property Views
- Hills
- Neighborhood
Home Design
- Slab Foundation
- Wood Product Walls
- Composition Roof
Interior Spaces
- 2,159 Sq Ft Home
- 2-Story Property
- Open Floorplan
- Wired For Data
- Built-In Features
- Bar
- Dry Bar
- Chair Railings
- Crown Molding
- Tray Ceiling
- High Ceiling
- Ceiling Fan
- Recessed Lighting
- Raised Hearth
- Gas Fireplace
- Entryway
- Family Room with Fireplace
- Family Room Off Kitchen
- Living Room
- Storage
- Attic Fan
Kitchen
- Updated Kitchen
- Breakfast Area or Nook
- Open to Family Room
- Eat-In Kitchen
- Breakfast Bar
- Double Self-Cleaning Convection Oven
- Gas Oven
- Gas Cooktop
- Free-Standing Range
- Microwave
- Water Line To Refrigerator
- Dishwasher
- ENERGY STAR Qualified Appliances
- Kitchen Island
- Quartz Countertops
- Ceramic Countertops
- Disposal
Flooring
- Carpet
- Tile
- Vinyl
Bedrooms and Bathrooms
- 4 Bedrooms
- All Upper Level Bedrooms
- Primary Bedroom Suite
- Walk-In Closet
- Remodeled Bathroom
- Quartz Bathroom Countertops
- Tile Bathroom Countertop
- Dual Sinks
- Dual Vanity Sinks in Primary Bathroom
- Private Water Closet
- Soaking Tub
- Bathtub with Shower
- Separate Shower
- Exhaust Fan In Bathroom
- Linen Closet In Bathroom
- Closet In Bathroom
Laundry
- Laundry Room
- Laundry on upper level
- Washer and Gas Dryer Hookup
Home Security
- Pest Guard System
- Termite Clearance
Pool
- Heated Spa
- Above Ground Spa
Outdoor Features
- Covered patio or porch
- Exterior Lighting
- Rain Gutters
Schools
- Oso Grande Elementary School
- Ladera Ranch Middle School
- San Juan Hills High School
Utilities
- Whole House Fan
- Forced Air Zoned Heating and Cooling System
- Heating System Uses Natural Gas
- Vented Exhaust Fan
- 220 Volts in Garage
- Natural Gas Connected
- ENERGY STAR Qualified Water Heater
- Gas Water Heater
Additional Features
- Grid-tied solar system exports excess electricity
- Suburban Location
Listing and Financial Details
- Tax Lot 48
- Tax Tract Number 16250
- Assessor Parcel Number 74114215
Community Details
Overview
- Larmac Association, Phone Number (949) 218-0900
- First Service Residential HOA
- Chesapeake Subdivision
- Maintained Community
- Foothills
Amenities
- Outdoor Cooking Area
- Community Barbecue Grill
- Picnic Area
- Clubhouse
- Banquet Facilities
- Meeting Room
Recreation
- Tennis Courts
- Pickleball Courts
- Sport Court
- Ping Pong Table
- Community Playground
- Community Pool
- Community Spa
- Park
- Dog Park
- Hiking Trails
- Bike Trail
Security
- Security Guard
- Resident Manager or Management On Site
Ownership History
Purchase Details
Home Financials for this Owner
Home Financials are based on the most recent Mortgage that was taken out on this home.Purchase Details
Home Financials for this Owner
Home Financials are based on the most recent Mortgage that was taken out on this home.Purchase Details
Home Financials for this Owner
Home Financials are based on the most recent Mortgage that was taken out on this home.Purchase Details
Home Financials for this Owner
Home Financials are based on the most recent Mortgage that was taken out on this home.Purchase Details
Home Financials for this Owner
Home Financials are based on the most recent Mortgage that was taken out on this home.Purchase Details
Home Financials for this Owner
Home Financials are based on the most recent Mortgage that was taken out on this home.Similar Homes in the area
Home Values in the Area
Average Home Value in this Area
Purchase History
| Date | Type | Sale Price | Title Company |
|---|---|---|---|
| Grant Deed | $1,450,000 | Title Forward Of California In | |
| Interfamily Deed Transfer | -- | First American Title4 Co | |
| Grant Deed | $736,500 | Lawyers Title Insurance Corp | |
| Interfamily Deed Transfer | -- | Fidelity National Title | |
| Interfamily Deed Transfer | -- | First American Title Ins Co | |
| Grant Deed | $500,000 | First American Title Co |
Mortgage History
| Date | Status | Loan Amount | Loan Type |
|---|---|---|---|
| Open | $1,160,000 | New Conventional | |
| Previous Owner | $100,000 | Credit Line Revolving | |
| Previous Owner | $533,500 | New Conventional | |
| Previous Owner | $150,000 | Credit Line Revolving | |
| Previous Owner | $480,000 | New Conventional | |
| Previous Owner | $489,900 | New Conventional | |
| Previous Owner | $113,000 | Credit Line Revolving | |
| Previous Owner | $96,000 | Credit Line Revolving | |
| Previous Owner | $516,000 | Unknown | |
| Previous Owner | $84,000 | Credit Line Revolving | |
| Previous Owner | $516,000 | New Conventional | |
| Previous Owner | $399,800 | Purchase Money Mortgage | |
| Closed | $74,950 | No Value Available |
Property History
| Date | Event | Price | Change | Sq Ft Price |
|---|---|---|---|---|
| 05/30/2025 05/30/25 | Sold | $1,450,000 | 0.0% | $672 / Sq Ft |
| 05/01/2025 05/01/25 | For Sale | $1,450,000 | +96.9% | $672 / Sq Ft |
| 05/09/2014 05/09/14 | Sold | $736,500 | -0.5% | $335 / Sq Ft |
| 04/15/2014 04/15/14 | Pending | -- | -- | -- |
| 04/15/2014 04/15/14 | For Sale | $739,900 | +0.5% | $336 / Sq Ft |
| 04/07/2014 04/07/14 | Off Market | $736,500 | -- | -- |
| 03/25/2014 03/25/14 | For Sale | $739,900 | -- | $336 / Sq Ft |
Tax History Compared to Growth
Tax History
| Year | Tax Paid | Tax Assessment Tax Assessment Total Assessment is a certain percentage of the fair market value that is determined by local assessors to be the total taxable value of land and additions on the property. | Land | Improvement |
|---|---|---|---|---|
| 2024 | $12,582 | $885,141 | $486,486 | $398,655 |
| 2023 | $12,364 | $867,786 | $476,947 | $390,839 |
| 2022 | $12,551 | $850,771 | $467,595 | $383,176 |
| 2021 | $12,303 | $834,090 | $458,427 | $375,663 |
| 2020 | $12,143 | $825,538 | $453,726 | $371,812 |
| 2019 | $12,048 | $809,351 | $444,829 | $364,522 |
| 2018 | $12,000 | $793,482 | $436,107 | $357,375 |
| 2017 | $11,951 | $777,924 | $427,556 | $350,368 |
| 2016 | $11,852 | $762,671 | $419,172 | $343,499 |
| 2015 | $11,882 | $751,215 | $412,875 | $338,340 |
| 2014 | $10,079 | $581,920 | $252,855 | $329,065 |
Agents Affiliated with this Home
-
S
Seller's Agent in 2025
Susan Brown
Redfin
(626) 484-3530
-

Seller Co-Listing Agent in 2025
Brian Morales
Redfin
(949) 735-2300
-
Jean Browning

Buyer's Agent in 2025
Jean Browning
Berkshire Hathaway H S C P
(714) 742-8569
1 in this area
12 Total Sales
-
Brian Doubleday

Seller's Agent in 2014
Brian Doubleday
Doubleday Group
(949) 378-6402
3 in this area
135 Total Sales
-
Dave Gubler

Seller Co-Listing Agent in 2014
Dave Gubler
IML Real Estate
(949) 292-2763
101 Total Sales
Map
Source: California Regional Multiple Listing Service (CRMLS)
MLS Number: OC25095975
APN: 741-142-15
- 22 St Just Ave
- 4 Lindenwood Farm
- 2 Lynde St
- 24 Marcilla
- 22 Martino
- 66 Glenalmond Ln Unit 87
- 1 Evergreen Rd
- 37 Rumford St
- 7 Rumford St
- 14 Downing St
- 46 Downing St
- 67 Orange Blossom Cir
- 57 Orange Blossom Cir Unit 26
- 109 Orange Blossom Cir
- 72 Orange Blossom Cir
- 74 Garrison Loop
- 5 Quartz Ln
- 11 Markham Ln
- 18 Beacon Point
- 15 Beacon Point
