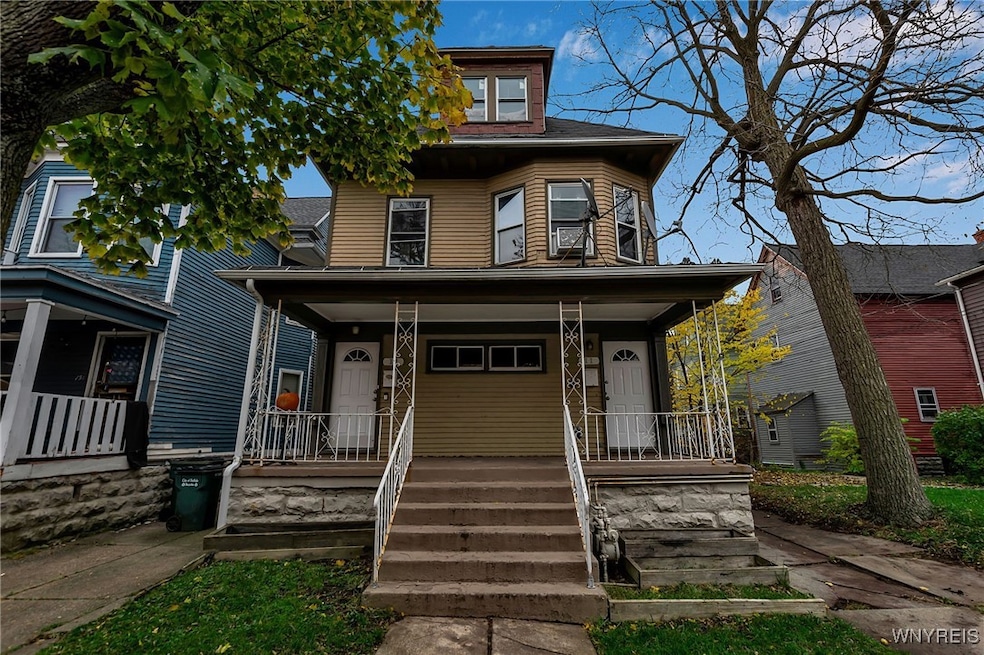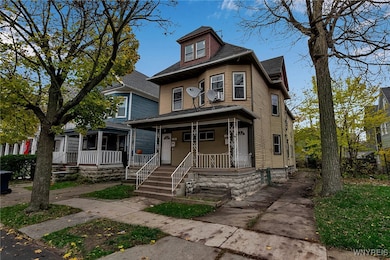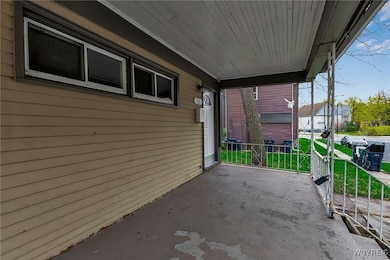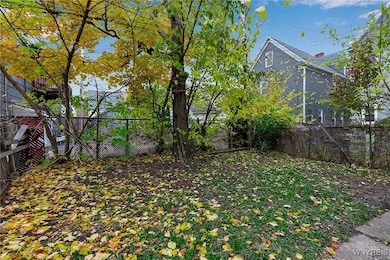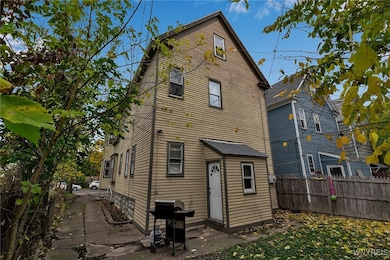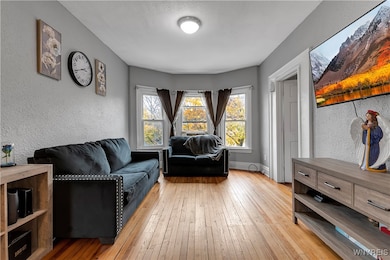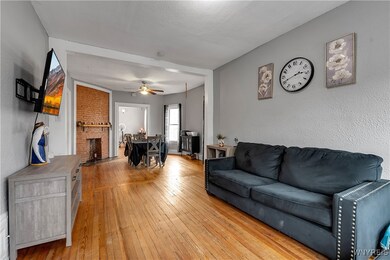11 Hoyt St Buffalo, NY 14213
Elmwood Bidwell NeighborhoodEstimated payment $1,785/month
Highlights
- Property is near public transit
- Woodwork
- Ceiling Fan
- Wood Flooring
- Forced Air Heating System
- High Speed Internet
About This Home
Spacious West Side Duplex with Off-Street Parking! Located at 11 Hoyt Street in a trending, highly walkable neighborhood, this large 2-family home offers 2,848 square feet and is offered at $300,000. Each apartment features a highly desirable 4 bedrooms and 1 bath. The property is 50% occupied, with the upper unit bringing in $1,620/month. The building features excellent mechanical updates, including newer high-efficiency furnaces, circuit breaker electric service, and upgraded plumbing with PEX and PVC. Both units boast original hardwood floors and tons of newer windows. The lower apartment includes an original walk-in pantry, and an updated kitchen with new cabinets and backsplash, and an updated bathroom. The renovated upper apartment showcases an exposed brick fireplace in the dining room, exposed brick in the kitchen, solid wood cabinets with granite counters, and a full appliance package (stove, refrigerator, dishwasher, microwave). The sale also includes the washers and dryers with separate hookups in the basement. Enjoy being walking distance to 5 Points amenities like Butter Block and Remedy House, and biking distance to the Elmwood Village, Empire State Trail, and Hoyt Lake. This is a must-see for investors or owner-occupants seeking character, size, and location.
Listing Agent
Listing by Iconic Real Estate License #10301221885 Listed on: 11/10/2025
Property Details
Home Type
- Multi-Family
Est. Annual Taxes
- $2,453
Year Built
- Built in 1900
Lot Details
- 3,250 Sq Ft Lot
- Lot Dimensions are 32x100
- Partially Fenced Property
- Rectangular Lot
Parking
- 2 Parking Spaces
Home Design
- Duplex
- Stone Foundation
- Wood Siding
- Copper Plumbing
Interior Spaces
- 2,848 Sq Ft Home
- 2-Story Property
- Woodwork
- Ceiling Fan
- Basement Fills Entire Space Under The House
- Washer Hookup
Flooring
- Wood
- Laminate
- Ceramic Tile
Bedrooms and Bathrooms
- 8 Bedrooms
- 2 Full Bathrooms
Location
- Property is near public transit
Utilities
- Forced Air Heating System
- Heating System Uses Gas
- PEX Plumbing
- Gas Water Heater
- High Speed Internet
Community Details
- 2 Units
- 2 Separate Gas Meters
Listing and Financial Details
- Tax Lot 28
- Assessor Parcel Number 140200-099-360-0001-028-000
Map
Home Values in the Area
Average Home Value in this Area
Tax History
| Year | Tax Paid | Tax Assessment Tax Assessment Total Assessment is a certain percentage of the fair market value that is determined by local assessors to be the total taxable value of land and additions on the property. | Land | Improvement |
|---|---|---|---|---|
| 2024 | $829 | $148,000 | $6,200 | $141,800 |
| 2023 | $750 | $148,000 | $6,200 | $141,800 |
| 2022 | $744 | $148,000 | $6,200 | $141,800 |
| 2021 | $744 | $148,000 | $6,200 | $141,800 |
| 2020 | $462 | $148,000 | $6,200 | $141,800 |
| 2019 | $1,646 | $60,000 | $4,100 | $55,900 |
| 2018 | $1,549 | $60,000 | $4,100 | $55,900 |
| 2017 | $357 | $60,000 | $4,100 | $55,900 |
| 2016 | $1,144 | $60,000 | $4,100 | $55,900 |
| 2015 | -- | $60,000 | $4,100 | $55,900 |
| 2014 | -- | $60,000 | $4,100 | $55,900 |
Property History
| Date | Event | Price | List to Sale | Price per Sq Ft | Prior Sale |
|---|---|---|---|---|---|
| 11/10/2025 11/10/25 | For Sale | $300,000 | +20.0% | $105 / Sq Ft | |
| 05/26/2022 05/26/22 | Sold | $250,000 | +4.2% | $88 / Sq Ft | View Prior Sale |
| 04/13/2022 04/13/22 | Pending | -- | -- | -- | |
| 04/08/2022 04/08/22 | For Sale | $240,000 | -2.0% | $84 / Sq Ft | |
| 09/07/2018 09/07/18 | Sold | $245,000 | -2.0% | $86 / Sq Ft | View Prior Sale |
| 06/28/2018 06/28/18 | Pending | -- | -- | -- | |
| 06/18/2018 06/18/18 | For Sale | $249,900 | +792.5% | $88 / Sq Ft | |
| 11/06/2013 11/06/13 | Sold | $28,000 | -29.8% | $10 / Sq Ft | View Prior Sale |
| 10/10/2013 10/10/13 | Pending | -- | -- | -- | |
| 09/17/2013 09/17/13 | For Sale | $39,900 | -- | $14 / Sq Ft |
Purchase History
| Date | Type | Sale Price | Title Company |
|---|---|---|---|
| Warranty Deed | $250,000 | None Available | |
| Warranty Deed | $245,000 | None Available | |
| Deed | $139,900 | None Available | |
| Warranty Deed | $28,500 | None Available | |
| Deed | $51,900 | -- | |
| Warranty Deed | $60,000 | None Available | |
| Warranty Deed | $22,500 | -- |
Mortgage History
| Date | Status | Loan Amount | Loan Type |
|---|---|---|---|
| Previous Owner | $183,750 | New Conventional | |
| Previous Owner | $8,000 | Stand Alone Second | |
| Previous Owner | $132,900 | New Conventional | |
| Previous Owner | $54,000 | Stand Alone First |
Source: Western New York Real Estate Information Services (WNYREIS)
MLS Number: B1650075
APN: 140200-099-360-0001-028-000
- 84 Arnold St
- 71 Hoyt St
- 74 Baynes St
- 112 19th St
- 30 S Putnam St Unit W
- 73 Baynes St
- 325 Breckenridge St
- 15 Arnold St
- 385 Auburn Ave
- 310 Breckenridge St
- 475 W Ferry St
- 78 18th St
- 340 Hampshire St
- 46 18th St
- 262 Breckenridge St
- 484 Richmond Ave
- 19 Lawrence Place
- 249 Auburn Ave
- 72 Chenango St
- 359 Lafayette Ave
- 402 W Ferry St Unit 2
- 84 Arnold St Unit Lower
- 478 Breckenridge St
- 93 Baynes St Unit 1 and
- 93 Baynes St Unit 2
- 52 18th St Unit 2 br upper updated fully furnished apt
- 522 W Ferry St Unit 1
- 333 Lafayette Ave
- 26 Sherwood St Unit Upper
- 417 Lafayette Ave Unit upper
- 585 W Ferry St
- 68 Barton St
- 13 Unit #2 Dewitt St
- 220 Lexington Ave
- 260 Baynes St
- 273 Richmond Ave
- 608 Elmwood Ave Unit 207-D
- 570-572 Elmwood Ave
- 113 Greenwood Place
- 664 Auburn Ave
