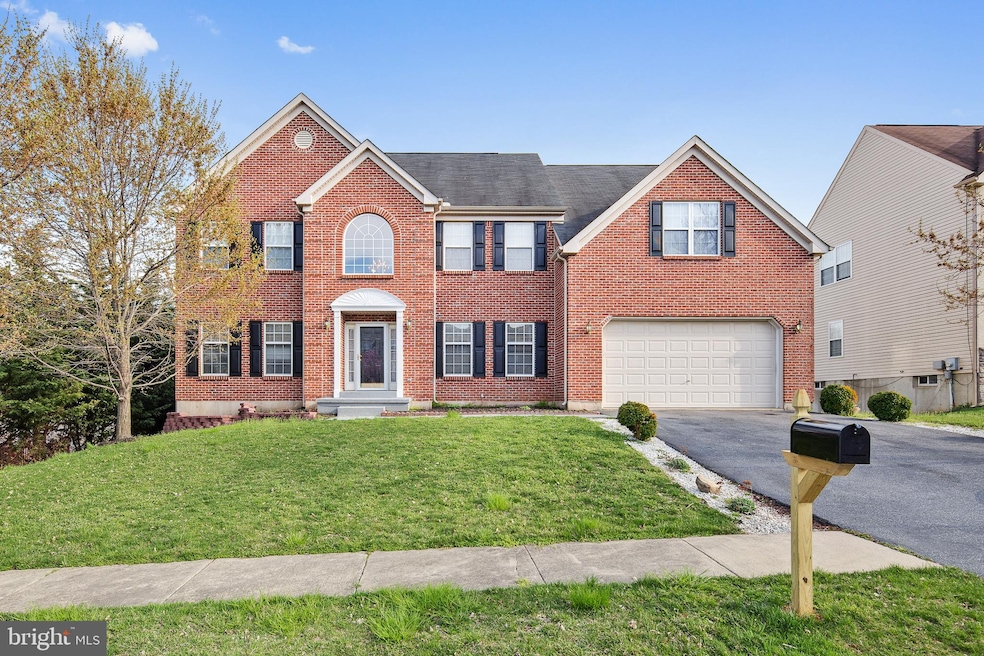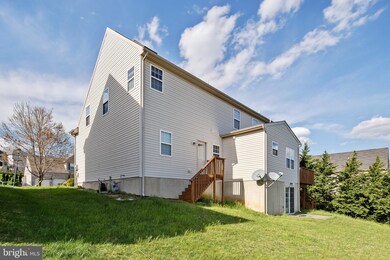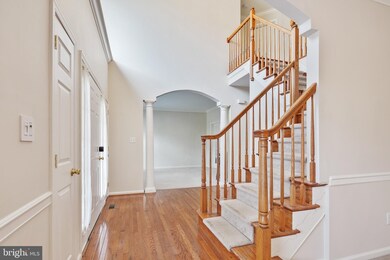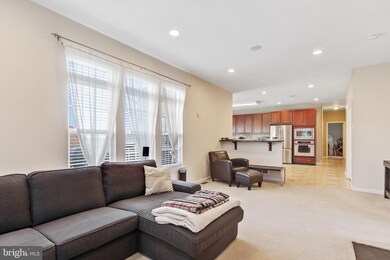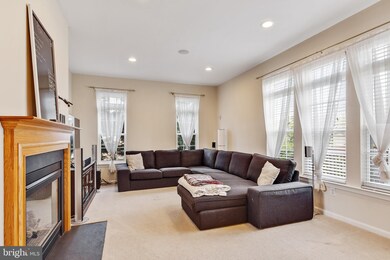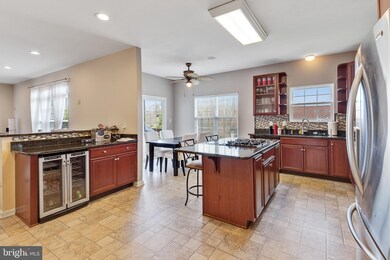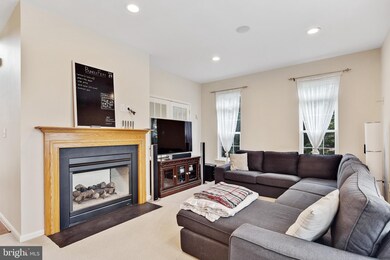
11 Robert Rhett Way Newark, DE 19702
Glasgow NeighborhoodEstimated Value: $587,190 - $643,000
Highlights
- Open Floorplan
- Wood Flooring
- Sitting Room
- Contemporary Architecture
- Den
- Breakfast Area or Nook
About This Home
As of June 2019Welcome to this wonderful 4 bedroom 2.1 bath 3000 square foot home in Preserve at Lafayette Hills within walking distance to Iron Hill Park. The home has many great features including hardwood floors, built in ceiling speakers, double wine cooler, walk in closets, ALL NEW recessed LED lighting, double sided fireplace, refinished deck, main floor laundry, a study, a master bedroom sitting/retreat room, 4 piece master bath with whirlpool, 2 story foyer....the list goes on & on. This home has to be seen to appreciate. A formal living, dining and family room on the 1st level is finished off by a study, laundry, powder room and gourmet eat in kitchen with sliders to a deck. The 2nd level features 4 large bedrooms with lots of closet space and a full hall bath. The incredible master bedroom features a large sitting room, a full master bath, His & Her walk in closets and tray ceilings. The large unfinished WALK OUT basement has a lot of future potential, is plumbed for a 4th bath and is an empty canvas to add your personal touch. Conveniently located near major roadways, shopping, places of worship and entertainment this home has it all. Make an appointment today!
Last Listed By
Patterson-Schwartz-Hockessin License #RS-0022403 Listed on: 04/17/2019

Home Details
Home Type
- Single Family
Est. Annual Taxes
- $3,353
Year Built
- Built in 2005
Lot Details
- 7,841 Sq Ft Lot
- Lot Dimensions are 100 x 80
- Stone Retaining Walls
- Flag Lot
- Cleared Lot
- Back, Front, and Side Yard
- Property is in good condition
- Property is zoned NC21-UDC
HOA Fees
- $21 Monthly HOA Fees
Parking
- 2 Car Direct Access Garage
- 4 Open Parking Spaces
- Parking Storage or Cabinetry
- Front Facing Garage
- Driveway
- Off-Street Parking
Home Design
- Contemporary Architecture
- Brick Exterior Construction
- Poured Concrete
- Pitched Roof
- Shingle Roof
- Concrete Perimeter Foundation
Interior Spaces
- 2,975 Sq Ft Home
- Property has 2 Levels
- Open Floorplan
- Ceiling Fan
- Skylights
- Recessed Lighting
- Fireplace With Glass Doors
- Gas Fireplace
- Entrance Foyer
- Family Room Off Kitchen
- Sitting Room
- Living Room
- Formal Dining Room
- Den
Kitchen
- Breakfast Area or Nook
- Eat-In Kitchen
- Built-In Self-Cleaning Oven
- Gas Oven or Range
- Built-In Range
- Down Draft Cooktop
- Built-In Microwave
- Dishwasher
- Stainless Steel Appliances
- Kitchen Island
- Wine Rack
- Disposal
Flooring
- Wood
- Carpet
- Laminate
Bedrooms and Bathrooms
- 4 Bedrooms
- En-Suite Primary Bedroom
- En-Suite Bathroom
- Walk-In Closet
Laundry
- Laundry Room
- Laundry on main level
- Electric Dryer
- Washer
Unfinished Basement
- Walk-Out Basement
- Rear Basement Entry
- Basement Windows
Utilities
- Forced Air Heating and Cooling System
- Heat Pump System
- 200+ Amp Service
- Natural Gas Water Heater
- Cable TV Available
Community Details
- Preserve At Lafaye Subdivision
Listing and Financial Details
- Assessor Parcel Number 1101340117
Ownership History
Purchase Details
Home Financials for this Owner
Home Financials are based on the most recent Mortgage that was taken out on this home.Purchase Details
Purchase Details
Home Financials for this Owner
Home Financials are based on the most recent Mortgage that was taken out on this home.Similar Homes in Newark, DE
Home Values in the Area
Average Home Value in this Area
Purchase History
| Date | Buyer | Sale Price | Title Company |
|---|---|---|---|
| Viroja Parth M | $380,000 | Kirsh Title Services Inc | |
| Mohapatra Partha P | -- | None Available | |
| Mahapatra Partha P | $371,241 | -- |
Mortgage History
| Date | Status | Borrower | Loan Amount |
|---|---|---|---|
| Open | Viroja Parth M | $304,000 | |
| Previous Owner | Mohapatra Partha P | $378,043 | |
| Previous Owner | Mahapatra Partha P | $119,000 | |
| Previous Owner | Mahapatra Partha P | $55,686 | |
| Previous Owner | Mahapatra Partha P | $296,992 |
Property History
| Date | Event | Price | Change | Sq Ft Price |
|---|---|---|---|---|
| 06/05/2019 06/05/19 | Sold | $380,000 | -4.4% | $128 / Sq Ft |
| 05/02/2019 05/02/19 | Pending | -- | -- | -- |
| 04/17/2019 04/17/19 | For Sale | $397,500 | 0.0% | $134 / Sq Ft |
| 03/22/2018 03/22/18 | Rented | $2,300 | 0.0% | -- |
| 03/05/2018 03/05/18 | Under Contract | -- | -- | -- |
| 08/04/2017 08/04/17 | For Rent | $2,300 | 0.0% | -- |
| 06/25/2016 06/25/16 | Rented | $2,300 | 0.0% | -- |
| 05/14/2016 05/14/16 | Under Contract | -- | -- | -- |
| 05/13/2016 05/13/16 | For Rent | $2,300 | -- | -- |
Tax History Compared to Growth
Tax History
| Year | Tax Paid | Tax Assessment Tax Assessment Total Assessment is a certain percentage of the fair market value that is determined by local assessors to be the total taxable value of land and additions on the property. | Land | Improvement |
|---|---|---|---|---|
| 2024 | $4,211 | $98,900 | $12,800 | $86,100 |
| 2023 | -- | $98,900 | $12,800 | $86,100 |
| 2022 | $4,086 | $98,900 | $12,800 | $86,100 |
| 2021 | $3,896 | $98,900 | $12,800 | $86,100 |
| 2020 | $3,896 | $98,900 | $12,800 | $86,100 |
| 2019 | $3,649 | $98,900 | $12,800 | $86,100 |
| 2018 | $50 | $98,900 | $12,800 | $86,100 |
| 2017 | $3,226 | $98,900 | $12,800 | $86,100 |
| 2016 | $3,226 | $98,900 | $12,800 | $86,100 |
| 2015 | $2,939 | $98,900 | $12,800 | $86,100 |
| 2014 | $2,938 | $98,900 | $12,800 | $86,100 |
Agents Affiliated with this Home
-
Maximo Rodriguez

Seller's Agent in 2019
Maximo Rodriguez
Patterson Schwartz
(302) 239-3021
1 in this area
52 Total Sales
-
Vince Grillo
V
Seller's Agent in 2018
Vince Grillo
Patterson-Schwartz-Property Management
(877) 456-4663
-
Jennifer Pipinos

Buyer's Agent in 2018
Jennifer Pipinos
Patterson Schwartz
(302) 983-1197
2 in this area
21 Total Sales
-
Brian Pomije

Seller's Agent in 2016
Brian Pomije
Patterson-Schwartz-Property Management
(302) 234-5207
-
Michael Sokira

Buyer's Agent in 2016
Michael Sokira
Patterson Schwartz
(302) 438-8270
1 in this area
37 Total Sales
Map
Source: Bright MLS
MLS Number: DENC476158
APN: 11-013.40-117
- 105 Christina Louise Ct
- 4 Michael Townsend Ct
- 12 Locke Ct
- 13 Grace Ct
- 18 Garvey Ln
- 1707 Waters Edge Dr Unit 7
- 1203 Waters Edge Dr Unit 144
- 1908 Waters Edge Dr Unit 129
- 2408 Waters Edge Dr Unit 2408
- 2004 Waters Edge Dr Unit 135
- 311 Cobble Creek Curve
- 2602 Waters Edge Dr Unit 2602
- 2809 Waters Edge Dr Unit 260
- 404 Waters Edge Dr Unit 55
- 2 Battle Dr
- 209 Waters Edge Dr Unit 20
- 225 W Edgewater Way
- 2004 S College Ave
- 337 Norman Dr
- 330 Norman Dr
- 11 Robert Rhett Way
- 31 Donald Preston Dr
- 3 William Davis Ct
- 5 William Davis Ct
- 33 Donald Preston Dr
- 7 Robert Rhett Way
- 1 Donald Preston Dr
- 27 Donald Preston Dr
- 7 William Davis Ct
- 5 Robert Rhett Way
- 30 Donald Preston Dr
- 5 Donald Preston Dr
- 32 Donald Preston Dr
- 25 Donald Preston Dr
- 4 William Davis Ct
- 4 Robert Rhett Way
- 2 William Davis Ct
- 6 William Davis Ct
- 28 Donald Preston Dr
- 7 Donald Preston Dr
