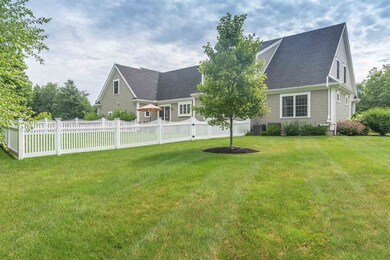
11 Winslow Dr Atkinson, NH 03811
Highlights
- Cape Cod Architecture
- Wood Flooring
- Covered patio or porch
- Atkinson Academy Rated 9+
- Attic
- 3 Car Direct Access Garage
About This Home
As of September 2020Association fee of approximately $100/year.
Last Agent to Sell the Property
BHHS Verani Salem License #046359 Listed on: 07/07/2018

Home Details
Home Type
- Single Family
Est. Annual Taxes
- $10,961
Year Built
- Built in 2013
Lot Details
- 0.73 Acre Lot
- Cul-De-Sac
- Property is Fully Fenced
- Landscaped
- Level Lot
- Irrigation
Parking
- 3 Car Direct Access Garage
- Automatic Garage Door Opener
- Driveway
Home Design
- Cape Cod Architecture
- Craftsman Architecture
- Concrete Foundation
- Wood Frame Construction
- Architectural Shingle Roof
Interior Spaces
- 2-Story Property
- Central Vacuum
- Ceiling Fan
- Gas Fireplace
- Blinds
- Attic
Kitchen
- Gas Cooktop
- Stove
- Range Hood
- Dishwasher
- Kitchen Island
Flooring
- Wood
- Ceramic Tile
Bedrooms and Bathrooms
- 3 Bedrooms
- Walk-In Closet
Laundry
- Laundry on main level
- Dryer
- Washer
Unfinished Basement
- Basement Fills Entire Space Under The House
- Connecting Stairway
- Interior Basement Entry
- Natural lighting in basement
Outdoor Features
- Covered patio or porch
Schools
- Atkinson Academy Elementary School
- Timberlane Regional Middle School
- Timberlane Regional High Sch
Utilities
- Zoned Heating and Cooling
- Heating System Uses Gas
- 200+ Amp Service
- Separate Water Meter
- Tankless Water Heater
- Septic Tank
- Private Sewer
Listing and Financial Details
- Legal Lot and Block 27 / 29
- 18% Total Tax Rate
Ownership History
Purchase Details
Home Financials for this Owner
Home Financials are based on the most recent Mortgage that was taken out on this home.Purchase Details
Home Financials for this Owner
Home Financials are based on the most recent Mortgage that was taken out on this home.Purchase Details
Home Financials for this Owner
Home Financials are based on the most recent Mortgage that was taken out on this home.Purchase Details
Similar Homes in Atkinson, NH
Home Values in the Area
Average Home Value in this Area
Purchase History
| Date | Type | Sale Price | Title Company |
|---|---|---|---|
| Warranty Deed | $730,000 | None Available | |
| Warranty Deed | $676,000 | -- | |
| Warranty Deed | $620,000 | -- | |
| Warranty Deed | $146,000 | -- |
Mortgage History
| Date | Status | Loan Amount | Loan Type |
|---|---|---|---|
| Open | $400,000 | New Conventional | |
| Previous Owner | $358,280 | Purchase Money Mortgage | |
| Previous Owner | $558,000 | Purchase Money Mortgage | |
| Previous Owner | $200,000 | Credit Line Revolving |
Property History
| Date | Event | Price | Change | Sq Ft Price |
|---|---|---|---|---|
| 09/14/2020 09/14/20 | Sold | $730,000 | +1.4% | $216 / Sq Ft |
| 07/13/2020 07/13/20 | Pending | -- | -- | -- |
| 07/12/2020 07/12/20 | For Sale | $719,900 | +6.5% | $213 / Sq Ft |
| 09/07/2018 09/07/18 | Sold | $676,000 | +0.1% | $200 / Sq Ft |
| 07/13/2018 07/13/18 | Pending | -- | -- | -- |
| 07/07/2018 07/07/18 | For Sale | $675,000 | +8.9% | $200 / Sq Ft |
| 07/14/2016 07/14/16 | Sold | $620,000 | -3.1% | $217 / Sq Ft |
| 03/16/2016 03/16/16 | Pending | -- | -- | -- |
| 02/21/2016 02/21/16 | For Sale | $639,900 | -- | $224 / Sq Ft |
Tax History Compared to Growth
Tax History
| Year | Tax Paid | Tax Assessment Tax Assessment Total Assessment is a certain percentage of the fair market value that is determined by local assessors to be the total taxable value of land and additions on the property. | Land | Improvement |
|---|---|---|---|---|
| 2024 | $10,906 | $844,100 | $281,400 | $562,700 |
| 2023 | $12,239 | $844,100 | $281,400 | $562,700 |
| 2022 | $10,309 | $840,200 | $281,400 | $558,800 |
| 2021 | $10,190 | $824,400 | $281,400 | $543,000 |
| 2020 | $10,986 | $599,000 | $188,000 | $411,000 |
| 2019 | $10,584 | $599,000 | $188,000 | $411,000 |
| 2018 | $10,740 | $599,000 | $188,000 | $411,000 |
| 2017 | $10,962 | $599,000 | $188,000 | $411,000 |
| 2016 | $10,326 | $577,500 | $188,000 | $389,500 |
| 2015 | $9,577 | $501,400 | $181,500 | $319,900 |
| 2014 | $9,913 | $519,000 | $181,500 | $337,500 |
| 2013 | $8,056 | $424,000 | $181,500 | $242,500 |
Agents Affiliated with this Home
-

Seller's Agent in 2020
Mary Lou Buckley
BHHS Verani Salem
(603) 234-6797
12 in this area
104 Total Sales
-

Buyer's Agent in 2020
Catherine Zerba
Keller Williams Gateway Realty/Salem
(617) 688-6024
37 in this area
143 Total Sales
-

Buyer's Agent in 2018
Jennifer Lawrence
Duston Leddy Real Estate
(603) 721-1033
208 Total Sales
-

Seller's Agent in 2016
Janine Sawyer Standley
KSRJ - Signature Realty Group
(603) 552-7387
13 in this area
67 Total Sales
Map
Source: PrimeMLS
MLS Number: 4705359
APN: ATKI-000013-000029-000027
- 3 Pages Ln
- 3 Longview Dr Unit 202
- 22 Wild Pasture Ln
- 10 Centerview Rd
- 14 Steeple View Dr
- 35 Meditation Ln
- 8 Meeting Rock Dr
- 27 Olde Common Dr
- 23 Stage Rd
- 20 Meadow Ln
- 1 Maple Ave
- 31 Bricketts Mill Rd
- 7 Oak Ridge Dr
- 6 Carriage Chase Ln
- 52 Ridgewood Dr Unit 14 C
- 16 Ironwood Ln
- 2 Taylor Mill Rd Unit 1
- 21 Cottonwood Rd
- 1131 N Broadway
- 35 Chandler Dr






